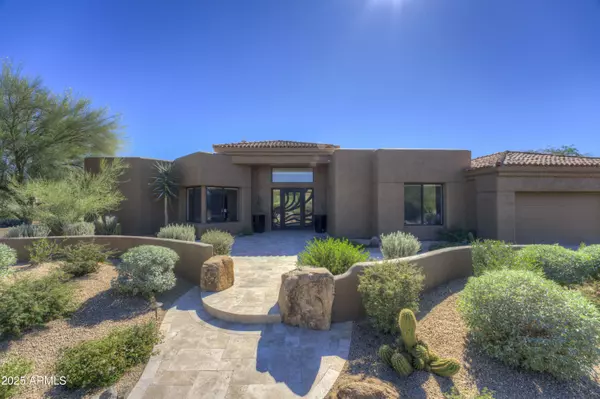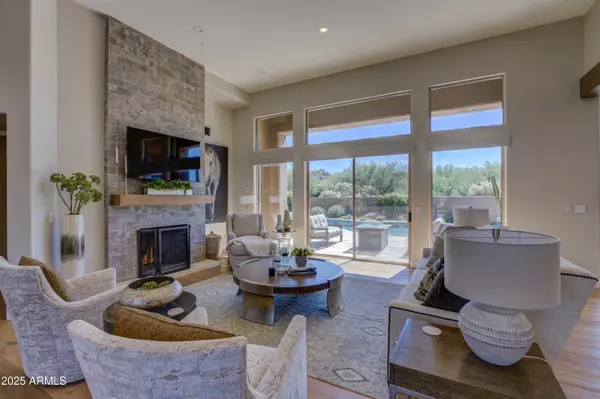$1,635,000
$1,670,000
2.1%For more information regarding the value of a property, please contact us for a free consultation.
3 Beds
3 Baths
2,761 SqFt
SOLD DATE : 11/14/2025
Key Details
Sold Price $1,635,000
Property Type Single Family Home
Sub Type Single Family Residence
Listing Status Sold
Purchase Type For Sale
Square Footage 2,761 sqft
Price per Sqft $592
Subdivision The Boulders
MLS Listing ID 6936677
Sold Date 11/14/25
Bedrooms 3
HOA Fees $166/qua
HOA Y/N Yes
Year Built 1992
Annual Tax Amount $2,775
Tax Year 2024
Lot Size 0.483 Acres
Acres 0.48
Property Sub-Type Single Family Residence
Source Arizona Regional Multiple Listing Service (ARMLS)
Property Description
Nestled within the prestigious golf gated community of The Boulders, this beautifully updated home presents a soft contemporary feel and seamless single-level living with no interior steps. The open floor plan is light and inviting, featuring stylish finishes, sleek lines, and a calm neutral palette throughout; thoughtfully designed for both chic entertaining as well as intimate gatherings. The kitchen and baths have been fully reimagined with modern design and quality materials. Outside, enjoy the definitive desert lifestyle with a sparkling pool and a shady ramada. Offered turn-key, a rare opportunity to move right in and take advantage of graceful comfort, modern elegance with a rare combination of warmth and charm.
Location
State AZ
County Maricopa
Community The Boulders
Area Maricopa
Direction North on Scottsdale Rd past Carefree Hwy to Boulders main guard gate turn right; Boulders Pkwy turn left; High Point turn left to 74th turn right to Rockview turn right to 1st house on left.
Rooms
Other Rooms Great Room
Master Bedroom Split
Den/Bedroom Plus 4
Separate Den/Office Y
Interior
Interior Features High Speed Internet, Double Vanity, Breakfast Bar, 9+ Flat Ceilings, No Interior Steps, Kitchen Island, Full Bth Master Bdrm, Separate Shwr & Tub
Heating Natural Gas
Cooling Central Air, Ceiling Fan(s)
Flooring Tile, Wood
Fireplaces Type Other, Living Room, Gas
Fireplace Yes
Window Features Dual Pane
Appliance Gas Cooktop, Built-In Electric Oven
SPA Heated,Private
Exterior
Exterior Feature Built-in Barbecue
Parking Features Garage Door Opener
Garage Spaces 2.0
Garage Description 2.0
Fence Block
Pool Play Pool, Heated
Community Features Gated, Guarded Entry
Utilities Available APS
Roof Type Tile,Foam
Total Parking Spaces 2
Private Pool Yes
Building
Lot Description Desert Back, Desert Front
Story 1
Builder Name Edmunds
Sewer Private Sewer
Water City Water
Structure Type Built-in Barbecue
New Construction No
Schools
Elementary Schools Black Mountain Elementary School
Middle Schools Sonoran Trails Middle School
High Schools Cactus Shadows High School
School District Cave Creek Unified District
Others
HOA Name OABS
HOA Fee Include Maintenance Grounds,Street Maint
Senior Community No
Tax ID 216-48-312
Ownership Fee Simple
Acceptable Financing Cash, Conventional
Horse Property N
Disclosures Agency Discl Req, Seller Discl Avail
Possession Close Of Escrow
Listing Terms Cash, Conventional
Financing Cash
Read Less Info
Want to know what your home might be worth? Contact us for a FREE valuation!

Our team is ready to help you sell your home for the highest possible price ASAP

Copyright 2025 Arizona Regional Multiple Listing Service, Inc. All rights reserved.
Bought with Russ Lyon Sotheby's International Realty
GET MORE INFORMATION

REALTOR® | Lic# BR632845000






