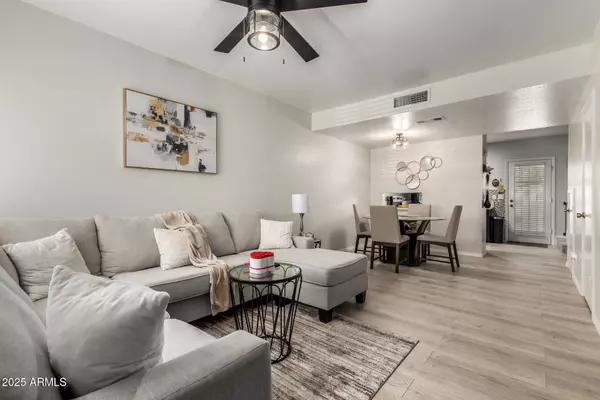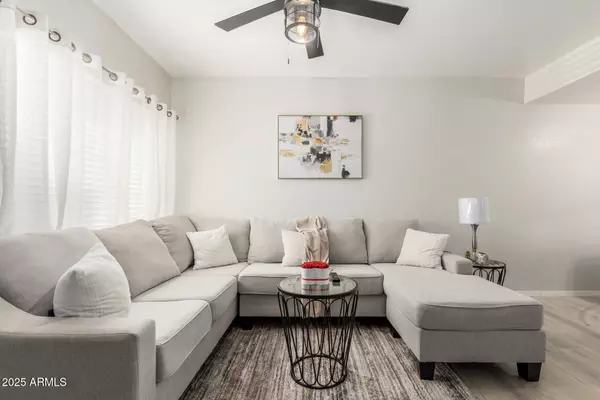$243,000
$245,900
1.2%For more information regarding the value of a property, please contact us for a free consultation.
2 Beds
1.5 Baths
960 SqFt
SOLD DATE : 11/14/2025
Key Details
Sold Price $243,000
Property Type Townhouse
Sub Type Townhouse
Listing Status Sold
Purchase Type For Sale
Square Footage 960 sqft
Price per Sqft $253
Subdivision Trends 84
MLS Listing ID 6924265
Sold Date 11/14/25
Style Contemporary
Bedrooms 2
HOA Fees $236/mo
HOA Y/N Yes
Year Built 1986
Annual Tax Amount $472
Tax Year 2024
Lot Size 2,521 Sqft
Acres 0.06
Property Sub-Type Townhouse
Source Arizona Regional Multiple Listing Service (ARMLS)
Property Description
Welcome to this lovely Community of Trends 84, where this two-story townhome awaits! Featuring 2 beds and 1.5 baths, it perfectly blends comfort and practicality. Explore inside to find a combined living & dining room offering wood-look flooring, neutral palette, and ceiling fans throughout. The kitchen comes with plenty of cabinet space, mosaic tile backsplash, stainless steel appliances, quartz counters, and recessed lighting. For easy accessibility, a powder room is located on the main level. Airy primary bedroom provides plush carpet, vaulted ceilings, a mirrored door closet, and a Jack & Jill bathroom. Relax under the covered patio or take a refreshing dip in the Community pool. Don't miss this amazing opportunity to make it yours!
Location
State AZ
County Maricopa
Community Trends 84
Area Maricopa
Direction Head north on N 43rd Ave. Turn left onto W Northern Ave. Turn left onto N 44th Ave. Home will be on the left.
Rooms
Master Bedroom Upstairs
Den/Bedroom Plus 2
Separate Den/Office N
Interior
Interior Features High Speed Internet, Upstairs, Vaulted Ceiling(s), Full Bth Master Bdrm
Heating Electric
Cooling Central Air
Flooring Carpet, Vinyl
Fireplace No
Window Features Dual Pane
SPA None
Laundry Wshr/Dry HookUp Only
Exterior
Parking Features Assigned
Carport Spaces 1
Fence Block, Wood
Community Features Community Spa, Near Bus Stop
Utilities Available SRP
Roof Type Composition
Porch Covered Patio(s), Patio
Private Pool No
Building
Lot Description North/South Exposure, Gravel/Stone Front
Story 2
Builder Name Lennar Homes
Sewer Public Sewer
Water City Water
Architectural Style Contemporary
New Construction No
Schools
Elementary Schools Horizon School
Middle Schools Horizon School
High Schools Apollo High School
School District Glendale Union High School District
Others
HOA Name Trends 84
HOA Fee Include Insurance,Sewer,Pest Control,Maintenance Grounds,Street Maint,Front Yard Maint,Trash,Water,Roof Replacement,Maintenance Exterior
Senior Community No
Tax ID 147-01-053
Ownership Fee Simple
Acceptable Financing Cash, Conventional, FHA, VA Loan
Horse Property N
Disclosures Agency Discl Req, Seller Discl Avail
Possession Close Of Escrow
Listing Terms Cash, Conventional, FHA, VA Loan
Financing FHA
Read Less Info
Want to know what your home might be worth? Contact us for a FREE valuation!

Our team is ready to help you sell your home for the highest possible price ASAP

Copyright 2025 Arizona Regional Multiple Listing Service, Inc. All rights reserved.
Bought with HomeSmart
GET MORE INFORMATION

REALTOR® | Lic# BR632845000






