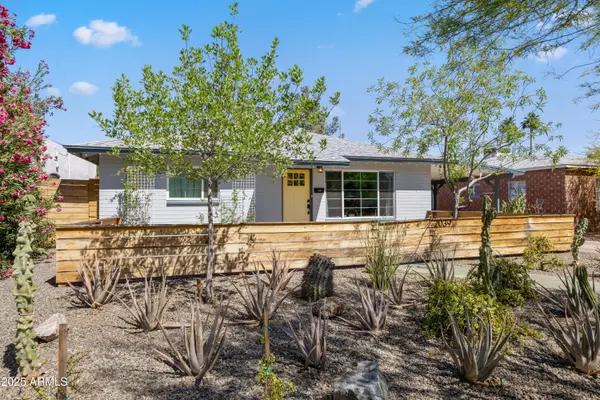$460,000
$460,000
For more information regarding the value of a property, please contact us for a free consultation.
2 Beds
1 Bath
1,064 SqFt
SOLD DATE : 09/03/2025
Key Details
Sold Price $460,000
Property Type Single Family Home
Sub Type Single Family Residence
Listing Status Sold
Purchase Type For Sale
Square Footage 1,064 sqft
Price per Sqft $432
Subdivision Roycroft
MLS Listing ID 6857825
Sold Date 09/03/25
Style Ranch
Bedrooms 2
HOA Y/N No
Year Built 1956
Annual Tax Amount $1,539
Tax Year 2024
Lot Size 6,882 Sqft
Acres 0.16
Property Sub-Type Single Family Residence
Source Arizona Regional Multiple Listing Service (ARMLS)
Property Description
Welcome to the Roycroft Community in the Historic Coronado District, where timeless charm meets modern living. This beautifully updated vintage home blends classic architectural character with contemporary comforts, offering the best of both worlds. Thoughtful renovations include new Milgard low-e windows, luxury vinyl plank flooring, copper plumbing, updated sewer lines, and a fully remodeled bathroom, all while preserving the home's historic integrity. Inside, spacious interiors create a warm, inviting atmosphere, while outside, a welcoming, fenced-in front yard and private backyard oasis await. Enjoy a large covered patio, efficient irrigation system, and a cozy fire pit seating area, perfect for both relaxing evenings and lively gatherings. The updated kitchen seamlessly blends vintage charm with modern finishes, creating an ideal space for culinary creativity. Just off the patio, a detached bonus room measuring approximately 140 square feet offers flexible potential for a home office, studio, or guest retreat. It also features an attached 33-square-foot closet, adding valuable storage and functionality. For added peace of mind, the bonus room has been upgraded with durable Hardie Fiber Cement plank siding, which is resistant to rot and termites. This is a rare opportunity to own a piece of Phoenix's architectural history in one of its most sought-after neighborhoods. This home is a Class R-3 Multifamily Residence. The Coronado District is known for its walkable streets, vibrant community, and unique homes that celebrate the city's rich heritage. Ideally located just minutes from downtown Phoenix, you'll enjoy close proximity to world-class hospitals, museums, award-winning restaurants, and entertainment venues. With easy access to freeways, Chase Field, and Sky Harbor Airport, convenience is truly at your doorstep.
Don't miss your chance to own this historic gem.
Location
State AZ
County Maricopa
Community Roycroft
Direction South on 12th Street from Thomas or Oak. North on 12th Street from McDowell. Home is on the East side of 12th Street.
Rooms
Other Rooms Arizona RoomLanai
Den/Bedroom Plus 2
Separate Den/Office N
Interior
Interior Features High Speed Internet, Other, See Remarks, Eat-in Kitchen, No Interior Steps
Heating Natural Gas
Cooling Central Air
Flooring Laminate, Tile
Fireplaces Type Fire Pit, None
Fireplace No
Window Features Low-Emissivity Windows
SPA None
Laundry Wshr/Dry HookUp Only
Exterior
Exterior Feature Storage
Parking Features RV Gate
Carport Spaces 1
Fence Chain Link
Pool None
Community Features Near Light Rail Stop, Historic District
Roof Type Composition,Built-Up,Rolled/Hot Mop
Porch Covered Patio(s), Patio
Private Pool No
Building
Lot Description Sprinklers In Rear, Sprinklers In Front, Alley, Natural Desert Back, Auto Timer H2O Front, Natural Desert Front, Auto Timer H2O Back
Story 1
Builder Name Unknown
Sewer Sewer in & Cnctd, Public Sewer
Water City Water
Architectural Style Ranch
Structure Type Storage
New Construction No
Schools
Elementary Schools Whittier Elementary School
Middle Schools Whittier Elementary School
High Schools North High School
School District Phoenix Union High School District
Others
HOA Fee Include No Fees
Senior Community No
Tax ID 117-23-109
Ownership Fee Simple
Acceptable Financing Cash, Conventional, FHA
Horse Property N
Disclosures Agency Discl Req, Seller Discl Avail
Possession Close Of Escrow
Listing Terms Cash, Conventional, FHA
Financing Conventional
Read Less Info
Want to know what your home might be worth? Contact us for a FREE valuation!

Our team is ready to help you sell your home for the highest possible price ASAP

Copyright 2025 Arizona Regional Multiple Listing Service, Inc. All rights reserved.
Bought with HomeSmart
GET MORE INFORMATION
REALTOR® | Lic# BR632845000






