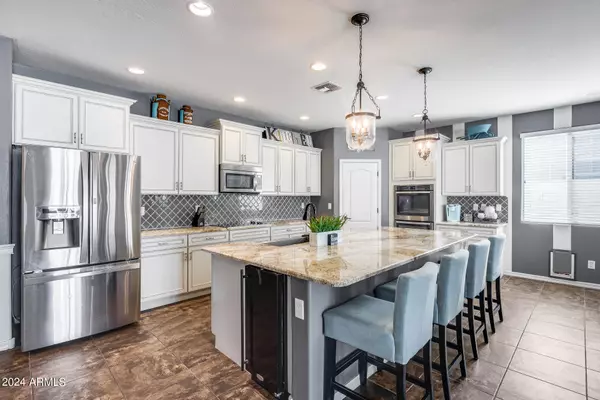$565,000
$560,000
0.9%For more information regarding the value of a property, please contact us for a free consultation.
5 Beds
3 Baths
3,251 SqFt
SOLD DATE : 01/29/2025
Key Details
Sold Price $565,000
Property Type Single Family Home
Sub Type Single Family Residence
Listing Status Sold
Purchase Type For Sale
Square Footage 3,251 sqft
Price per Sqft $173
Subdivision San Tan Heights Parcel C-7
MLS Listing ID 6766205
Sold Date 01/29/25
Bedrooms 5
HOA Fees $91/qua
HOA Y/N Yes
Year Built 2014
Annual Tax Amount $1,813
Tax Year 2023
Lot Size 4,973 Sqft
Acres 0.11
Property Sub-Type Single Family Residence
Source Arizona Regional Multiple Listing Service (ARMLS)
Property Description
Welcome to this stunning 5-bedroom, 3-bathroom, 2-story home in a vibrant community offering breathtaking mountain views! With 3,251 sq. ft. of expansive living space, this home features a den, loft, and plenty of room for everyone. The airy and bright interior boasts tall ceilings, neutral paint, and huge low-e dual-pane windows that flood the space with natural light. The upstairs primary suite includes a full bathroom. The kitchen features granite countertops, a walk-in pantry, a kitchen island, formal dining space, and a breakfast bar. Step outside to the covered patio, is perfect for unwinding as you overlook the sparkling saltwater heated pool, grassy backyard and stunning mountain scenery. The community offers fantastic amenities, including a playground, clubhouse, pool, and more
Location
State AZ
County Pinal
Community San Tan Heights Parcel C-7
Direction Head west on Mountain Vista Blvd, Turn left onto Occidental Ave, Turn left onto Kirkland Ave, Turn left onto Jamie Ln. Property is located on the left.
Rooms
Other Rooms Loft, Family Room
Master Bedroom Upstairs
Den/Bedroom Plus 7
Separate Den/Office Y
Interior
Interior Features High Speed Internet, Granite Counters, Double Vanity, Upstairs, Eat-in Kitchen, Breakfast Bar, 9+ Flat Ceilings, Soft Water Loop, Kitchen Island, Pantry, Full Bth Master Bdrm
Heating ENERGY STAR Qualified Equipment, Natural Gas
Cooling Central Air, Ceiling Fan(s), ENERGY STAR Qualified Equipment, Programmable Thmstat
Flooring Carpet, Vinyl, Tile
Fireplaces Type None
Fireplace No
Window Features Low-Emissivity Windows,Dual Pane
Appliance Electric Cooktop, Water Purifier
SPA None
Exterior
Garage Spaces 2.0
Garage Description 2.0
Fence Block
Pool Variable Speed Pump, Heated, Private
Community Features Community Pool, Playground, Biking/Walking Path
View Mountain(s)
Roof Type Tile
Porch Covered Patio(s)
Building
Lot Description Sprinklers In Rear, Sprinklers In Front, Desert Front, Grass Back, Auto Timer H2O Front, Auto Timer H2O Back
Story 2
Builder Name Unknown
Sewer Public Sewer
Water Pvt Water Company
New Construction No
Schools
Elementary Schools San Tan Heights Elementary
Middle Schools San Tan Heights Elementary
High Schools San Tan Foothills High School
School District Coolidge Unified District
Others
HOA Name San Tan Heights
HOA Fee Include Maintenance Grounds
Senior Community No
Tax ID 516-01-149
Ownership Fee Simple
Acceptable Financing Cash, Conventional, FHA, VA Loan
Horse Property N
Listing Terms Cash, Conventional, FHA, VA Loan
Financing Conventional
Read Less Info
Want to know what your home might be worth? Contact us for a FREE valuation!

Our team is ready to help you sell your home for the highest possible price ASAP

Copyright 2025 Arizona Regional Multiple Listing Service, Inc. All rights reserved.
Bought with Cluff Real Estate LLC
GET MORE INFORMATION
REALTOR® | Lic# BR632845000






