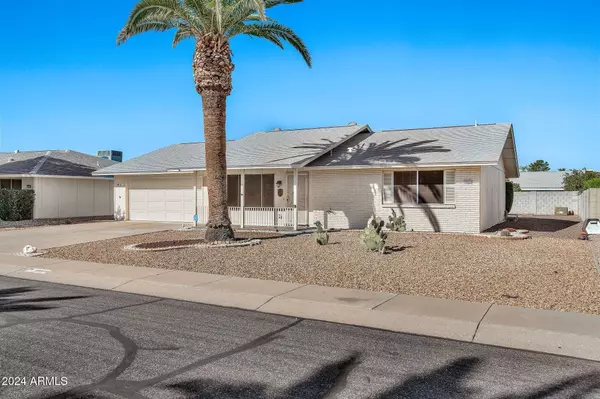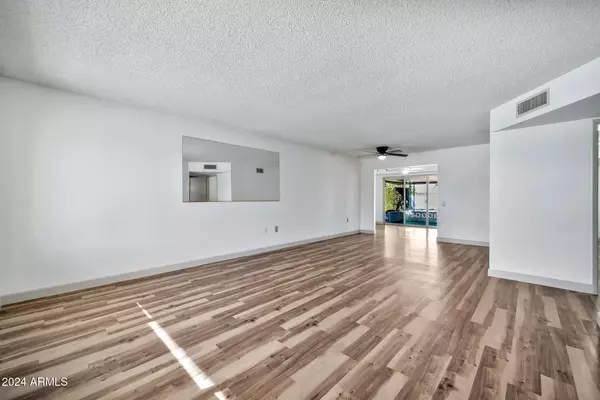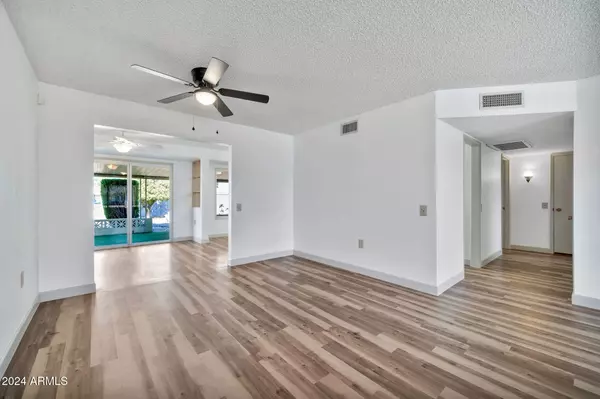$272,000
$289,900
6.2%For more information regarding the value of a property, please contact us for a free consultation.
2 Beds
2 Baths
1,160 SqFt
SOLD DATE : 12/23/2024
Key Details
Sold Price $272,000
Property Type Single Family Home
Sub Type Single Family - Detached
Listing Status Sold
Purchase Type For Sale
Square Footage 1,160 sqft
Price per Sqft $234
Subdivision Sun City Unit 49
MLS Listing ID 6785286
Sold Date 12/23/24
Style Ranch
Bedrooms 2
HOA Y/N No
Originating Board Arizona Regional Multiple Listing Service (ARMLS)
Year Built 1977
Annual Tax Amount $1,103
Tax Year 2024
Lot Size 8,881 Sqft
Acres 0.2
Property Description
Charming 2-bedroom, 2-bath home with endless potential! Featuring a galley-style kitchen, this move-in-ready home is perfect for immediate occupancy or as an ideal canvas for a remodel. Recent updates include new interior paint in 2024, new flooring throughout in 2024, 2018 water heater and a newly installed sprinkler system, new control, new bubbler heads on all trees, ensuring modern convenience and ease of maintenance. The peaceful backyard offers a relaxing retreat, perfect for outdoor living or gardening. Don't miss the opportunity to make this cozy home your own!
Location
State AZ
County Maricopa
Community Sun City Unit 49
Direction 99TH AVE NORTH TO SADDLE RIDGE DR,WEST TO SIGNAL BUTTE CIR AND NORTH TO THE PROPERTY
Rooms
Other Rooms Family Room
Master Bedroom Not split
Den/Bedroom Plus 2
Separate Den/Office N
Interior
Interior Features Eat-in Kitchen, 9+ Flat Ceilings, 3/4 Bath Master Bdrm, High Speed Internet
Heating Electric
Cooling Refrigeration, Ceiling Fan(s)
Flooring Vinyl
Fireplaces Number No Fireplace
Fireplaces Type None
Fireplace No
Window Features Low-E
SPA None
Exterior
Parking Features Dir Entry frm Garage, Electric Door Opener
Garage Spaces 2.0
Garage Description 2.0
Fence Block, Partial
Pool None
Community Features Pickleball Court(s), Community Spa Htd, Community Spa, Community Pool Htd, Community Pool, Tennis Court(s), Clubhouse, Fitness Center
Amenities Available Not Managed
Roof Type Composition
Private Pool No
Building
Lot Description Gravel/Stone Front, Gravel/Stone Back
Story 1
Builder Name DEL WEBB
Sewer Public Sewer
Water City Water
Architectural Style Ranch
New Construction No
Schools
Elementary Schools Adult
Middle Schools Adult
High Schools Adult
Others
HOA Fee Include No Fees
Senior Community Yes
Tax ID 200-33-403
Ownership Fee Simple
Acceptable Financing Conventional, FHA, VA Loan
Horse Property N
Listing Terms Conventional, FHA, VA Loan
Financing Conventional
Special Listing Condition Age Restricted (See Remarks), N/A
Read Less Info
Want to know what your home might be worth? Contact us for a FREE valuation!

Our team is ready to help you sell your home for the highest possible price ASAP

Copyright 2025 Arizona Regional Multiple Listing Service, Inc. All rights reserved.
Bought with Howe Realty
GET MORE INFORMATION
REALTOR® | Lic# BR632845000






