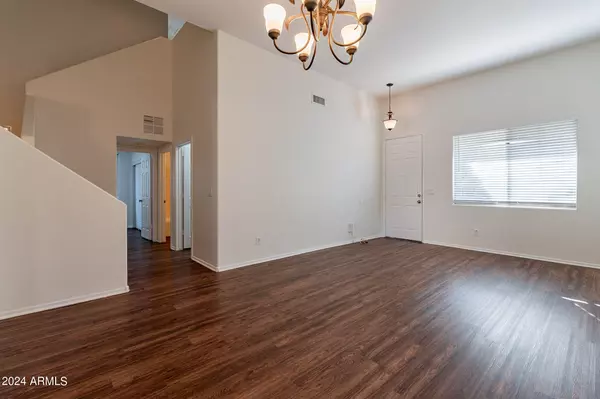$508,600
$504,900
0.7%For more information regarding the value of a property, please contact us for a free consultation.
5 Beds
3 Baths
2,168 SqFt
SOLD DATE : 11/20/2024
Key Details
Sold Price $508,600
Property Type Single Family Home
Sub Type Single Family - Detached
Listing Status Sold
Purchase Type For Sale
Square Footage 2,168 sqft
Price per Sqft $234
Subdivision Anthem Unit 55
MLS Listing ID 6742038
Sold Date 11/20/24
Bedrooms 5
HOA Fees $96/qua
HOA Y/N Yes
Originating Board Arizona Regional Multiple Listing Service (ARMLS)
Year Built 2004
Annual Tax Amount $2,754
Tax Year 2023
Lot Size 5,639 Sqft
Acres 0.13
Property Description
****Seller to contribute up to 2% in closing costs as allowable**** Welcome to your dream home! This spacious 5-bedroom, 3-bathroom gem offers the perfect blend of comfort, style, and convenience. The primary suite is conveniently located on the main floor, providing the ease of main-level living with a generously-sized bedroom featuring a private ensuite bathroom and ample closet space. The open-concept design seamlessly connects the living room, dining area, and kitchen, creating an inviting space for family gatherings and entertaining. The gourmet kitchen is equipped with modern appliances, granite tile countertops, and a breakfast bar. There is another bedroom and full bath downsatirs as well as 3 more bedrooms upstairs providing plenty of space for everyone.
Location
State AZ
County Maricopa
Community Anthem Unit 55
Direction Take Anthem way to Liberty Bell Way. Turn right and take that to Hemingway Ln. Turn left onto Hemingway, make an immediate left onto Messner, home is towards the end on the right.
Rooms
Den/Bedroom Plus 6
Separate Den/Office Y
Interior
Interior Features Eat-in Kitchen, Breakfast Bar, Pantry, Double Vanity, Full Bth Master Bdrm, Granite Counters
Heating Natural Gas
Cooling Refrigeration, Ceiling Fan(s)
Fireplaces Number No Fireplace
Fireplaces Type None
Fireplace No
SPA None
Laundry WshrDry HookUp Only
Exterior
Exterior Feature Misting System
Garage Spaces 2.0
Garage Description 2.0
Fence Block
Pool None
Community Features Community Pool, Tennis Court(s), Playground, Biking/Walking Path, Clubhouse
Amenities Available Management
Roof Type Tile
Private Pool No
Building
Lot Description Gravel/Stone Front, Gravel/Stone Back
Story 2
Builder Name Del Webb
Sewer Public Sewer
Water Pvt Water Company
Structure Type Misting System
New Construction No
Schools
Elementary Schools Diamond Canyon Elementary
Middle Schools Diamond Canyon Elementary
High Schools Boulder Creek High School
School District Deer Valley Unified District
Others
HOA Name Anthem Parkside Comm
HOA Fee Include Maintenance Grounds
Senior Community No
Tax ID 211-93-229
Ownership Fee Simple
Acceptable Financing Conventional, 1031 Exchange, FHA, VA Loan
Horse Property N
Listing Terms Conventional, 1031 Exchange, FHA, VA Loan
Financing Conventional
Read Less Info
Want to know what your home might be worth? Contact us for a FREE valuation!

Our team is ready to help you sell your home for the highest possible price ASAP

Copyright 2024 Arizona Regional Multiple Listing Service, Inc. All rights reserved.
Bought with West USA Realty
GET MORE INFORMATION

REALTOR® | Lic# BR632845000






