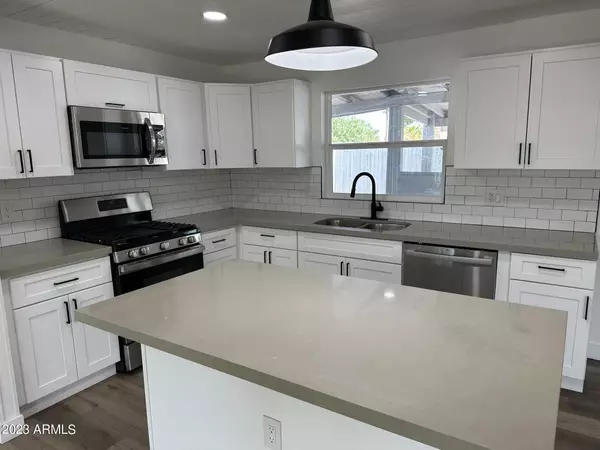$330,000
$334,900
1.5%For more information regarding the value of a property, please contact us for a free consultation.
3 Beds
2 Baths
1,441 SqFt
SOLD DATE : 10/31/2024
Key Details
Sold Price $330,000
Property Type Mobile Home
Sub Type Mfg/Mobile Housing
Listing Status Sold
Purchase Type For Sale
Square Footage 1,441 sqft
Price per Sqft $229
Subdivision Seven Palms Mobile Home Estates
MLS Listing ID 6607796
Sold Date 10/31/24
Bedrooms 3
HOA Fees $28/mo
HOA Y/N Yes
Originating Board Arizona Regional Multiple Listing Service (ARMLS)
Year Built 1982
Annual Tax Amount $546
Tax Year 2022
Lot Size 5,951 Sqft
Acres 0.14
Property Description
Welcome home to this very open and spacious remodeled property with ample natural lighting, split floorplan layout and a large yard for outdoor enjoyment. Great room layout with large open kitchen featuring new shaker style cabinets, quartz counters, tile backsplash, new stainless steel appliances and gas range! All new plumbing fixtures, tile surround shower in mater with dual vanities, tile surround tub in guest bath . New plank vinyl flooring & carpet in the bedrooms, new dual pane vinyl windows, brand new Trane HVAC unit with 10 year manufacturers warranty and a new roof! Wood burning fireplace in the great room, extended 2 car carport and the home is located in a low traffic cul de sac.
Location
State AZ
County Maricopa
Community Seven Palms Mobile Home Estates
Direction South on 7th St. from Union Hills to Michigan, West on Michigan to 3rd Place, West (Left) on 3rd to home on the North (Right) side of the Street
Rooms
Other Rooms Great Room
Master Bedroom Split
Den/Bedroom Plus 3
Separate Den/Office N
Interior
Interior Features Eat-in Kitchen, Vaulted Ceiling(s), 3/4 Bath Master Bdrm, Double Vanity, High Speed Internet
Heating Natural Gas
Cooling Refrigeration
Flooring Carpet, Vinyl
Fireplaces Number 1 Fireplace
Fireplaces Type 1 Fireplace, Living Room
Fireplace Yes
Window Features Dual Pane,Low-E
SPA None
Exterior
Carport Spaces 2
Fence Chain Link, Wood
Pool None
Community Features Community Pool Htd
Amenities Available FHA Approved Prjct, Rental OK (See Rmks), Self Managed, VA Approved Prjct
Waterfront No
Roof Type Composition
Private Pool No
Building
Lot Description Gravel/Stone Front, Gravel/Stone Back
Story 1
Builder Name Unknown
Sewer Public Sewer
Water City Water
Schools
Elementary Schools Cactus View Elementary School
Middle Schools Vista Verde Middle School
High Schools North Canyon High School
School District Paradise Valley Unified District
Others
HOA Name Seven Palms
HOA Fee Include Other (See Remarks)
Senior Community No
Tax ID 208-01-170
Ownership Fee Simple
Acceptable Financing Conventional, FHA, VA Loan
Horse Property N
Listing Terms Conventional, FHA, VA Loan
Financing FHA
Special Listing Condition Owner/Agent
Read Less Info
Want to know what your home might be worth? Contact us for a FREE valuation!

Our team is ready to help you sell your home for the highest possible price ASAP

Copyright 2024 Arizona Regional Multiple Listing Service, Inc. All rights reserved.
Bought with RE/MAX Signature
GET MORE INFORMATION

REALTOR® | Lic# BR632845000






