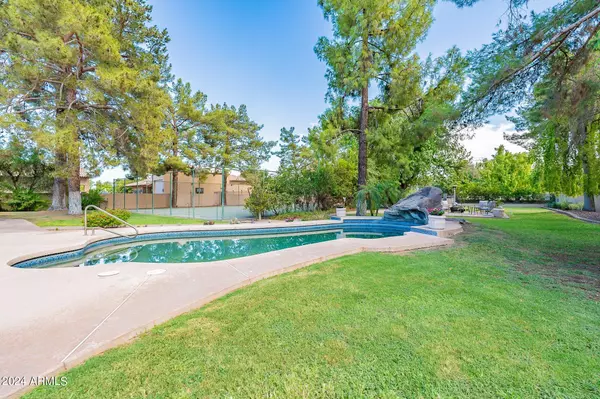$1,370,000
$1,450,000
5.5%For more information regarding the value of a property, please contact us for a free consultation.
4 Beds
3 Baths
3,469 SqFt
SOLD DATE : 10/31/2024
Key Details
Sold Price $1,370,000
Property Type Single Family Home
Sub Type Single Family - Detached
Listing Status Sold
Purchase Type For Sale
Square Footage 3,469 sqft
Price per Sqft $394
Subdivision Circle G Ranches
MLS Listing ID 6744614
Sold Date 10/31/24
Bedrooms 4
HOA Fees $124/qua
HOA Y/N Yes
Originating Board Arizona Regional Multiple Listing Service (ARMLS)
Year Built 1981
Annual Tax Amount $7,695
Tax Year 2023
Lot Size 0.897 Acres
Acres 0.9
Property Description
Rare opportunity in the coveted and highly sought-after equestrian community of Circle G Ranches in South Tempe! Nestled on a .89 acre lot, this beautiful single-level custom estate offers 4 bedrooms, a den, 3 bathrooms and 3,469 square feet of living space. Inside, you will find an expansive main living area featuring vaulted ceilings, a fireplace, formal dining and built-in wet bar, perfect for entertaining. The kitchen has been updated with granite countertops, custom cabinetry, stainless appliances and a breakfast nook that opens to views of the backyard. The owner's suite is complete with a newer double sink vanity, jetted bath tub, walk-in shower and two separate closets, a fireplace and private exit to the backyard. Outside, the backyard is an entertainer's dream, offering an extended covered patio, a pebble tec pool with water feature, a sport court and lush mature landscaping. With no neighbors directly behind, this property enjoys unparalleled privacy. Close proximity to community amenities! From driving in through the tree-lined entrance to the private park which features a children's play area, tennis courts and riding arena, this community is truly special. Incredible location near highly rated schools, tech corridor, restaurants, freeway access and all that Tempe has to offer!
Location
State AZ
County Maricopa
Community Circle G Ranches
Direction East on Warner, South on Fairfield Drive, East on La Vieve
Rooms
Master Bedroom Split
Den/Bedroom Plus 5
Separate Den/Office Y
Interior
Interior Features Eat-in Kitchen, Vaulted Ceiling(s), Wet Bar, Double Vanity, Full Bth Master Bdrm, Separate Shwr & Tub, Tub with Jets, High Speed Internet, Granite Counters
Heating Electric
Cooling Refrigeration, Programmable Thmstat, Ceiling Fan(s)
Flooring Carpet, Tile
Fireplaces Type 2 Fireplace, Living Room, Master Bedroom
Fireplace Yes
SPA None
Exterior
Exterior Feature Covered Patio(s), Patio, Tennis Court(s)
Garage Attch'd Gar Cabinets, Dir Entry frm Garage, Electric Door Opener
Garage Spaces 3.0
Garage Description 3.0
Fence Block, Wrought Iron
Pool Private
Community Features Horse Facility, Tennis Court(s), Racquetball, Playground
Amenities Available Management
Waterfront No
Roof Type Tile,Foam
Parking Type Attch'd Gar Cabinets, Dir Entry frm Garage, Electric Door Opener
Private Pool Yes
Building
Lot Description Sprinklers In Rear, Sprinklers In Front, Grass Front, Grass Back, Auto Timer H2O Front, Auto Timer H2O Back
Story 1
Builder Name Custom
Sewer Septic Tank
Water City Water
Structure Type Covered Patio(s),Patio,Tennis Court(s)
Schools
Elementary Schools Kyrene Del Cielo School
Middle Schools Kyrene Aprende Middle School
High Schools Corona Del Sol High School
School District Tempe Union High School District
Others
HOA Name Circle G Ranches
HOA Fee Include Maintenance Grounds
Senior Community No
Tax ID 301-63-043
Ownership Fee Simple
Acceptable Financing Conventional
Horse Property Y
Horse Feature Arena
Listing Terms Conventional
Financing Cash
Read Less Info
Want to know what your home might be worth? Contact us for a FREE valuation!

Our team is ready to help you sell your home for the highest possible price ASAP

Copyright 2024 Arizona Regional Multiple Listing Service, Inc. All rights reserved.
Bought with HomeSmart
GET MORE INFORMATION

REALTOR® | Lic# BR632845000






