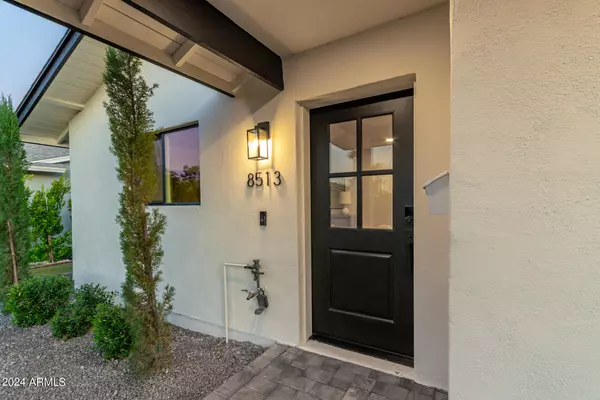$1,035,600
$1,095,000
5.4%For more information regarding the value of a property, please contact us for a free consultation.
4 Beds
3 Baths
1,786 SqFt
SOLD DATE : 10/28/2024
Key Details
Sold Price $1,035,600
Property Type Single Family Home
Sub Type Single Family - Detached
Listing Status Sold
Purchase Type For Sale
Square Footage 1,786 sqft
Price per Sqft $579
Subdivision Pointe Scottsdale Unit 1
MLS Listing ID 6713698
Sold Date 10/28/24
Style Ranch
Bedrooms 4
HOA Y/N No
Originating Board Arizona Regional Multiple Listing Service (ARMLS)
Year Built 1966
Annual Tax Amount $1,935
Tax Year 2023
Lot Size 8,625 Sqft
Acres 0.2
Property Description
Welcome to 8513 E Indianola Ave, a stunningly renovated home combining modern comfort with luxurious details. This residence features a reconfigured floor plan with two new backyard access points, perfect for entertaining. Upgrades include all-new electrical wiring and panel, smart thermostat and ductwork, and plumbing. Enjoy a brand-new master suite with over 500 sq ft added, featuring spray foam insulation. The home boasts custom cabinetry, quartz countertops, waterproof LVP flooring, and GE Cafe appliances,energy-efficient windows, and a smart key system with a front door smart lock. Outside, find new stucco, siding, pool equipment with auto-fill, an insulated garage door, epoxy garage flooring. With extensive landscaping, new irrigation, and over 1,000 sq ft of pavers, this home offers exceptional modern living.
Location
State AZ
County Maricopa
Community Pointe Scottsdale Unit 1
Direction Head west on E Indian School Rd, Turn left onto N 86th St, Turn right onto E Indianola Ave. Property will be on the left.
Rooms
Den/Bedroom Plus 4
Ensuite Laundry WshrDry HookUp Only
Separate Den/Office N
Interior
Interior Features Full Bth Master Bdrm, High Speed Internet
Laundry Location WshrDry HookUp Only
Heating Electric
Cooling Refrigeration, Ceiling Fan(s)
Flooring Laminate
Fireplaces Number No Fireplace
Fireplaces Type None
Fireplace No
Window Features ENERGY STAR Qualified Windows
SPA None
Laundry WshrDry HookUp Only
Exterior
Exterior Feature Patio
Garage Dir Entry frm Garage, Electric Door Opener
Garage Spaces 2.0
Garage Description 2.0
Fence Block
Pool Diving Pool, Private
Community Features Biking/Walking Path
Amenities Available None
Waterfront No
Roof Type Composition
Parking Type Dir Entry frm Garage, Electric Door Opener
Private Pool Yes
Building
Lot Description Alley, Grass Front, Grass Back
Story 1
Builder Name unknown
Sewer Public Sewer
Water City Water
Architectural Style Ranch
Structure Type Patio
Schools
Elementary Schools Pima Elementary School
Middle Schools Supai Middle School
High Schools Coronado High School
School District Scottsdale Unified District
Others
HOA Fee Include No Fees
Senior Community No
Tax ID 130-42-136
Ownership Fee Simple
Acceptable Financing Conventional
Horse Property N
Listing Terms Conventional
Financing Other
Read Less Info
Want to know what your home might be worth? Contact us for a FREE valuation!

Our team is ready to help you sell your home for the highest possible price ASAP

Copyright 2024 Arizona Regional Multiple Listing Service, Inc. All rights reserved.
Bought with eXp Realty
GET MORE INFORMATION

REALTOR® | Lic# BR632845000






