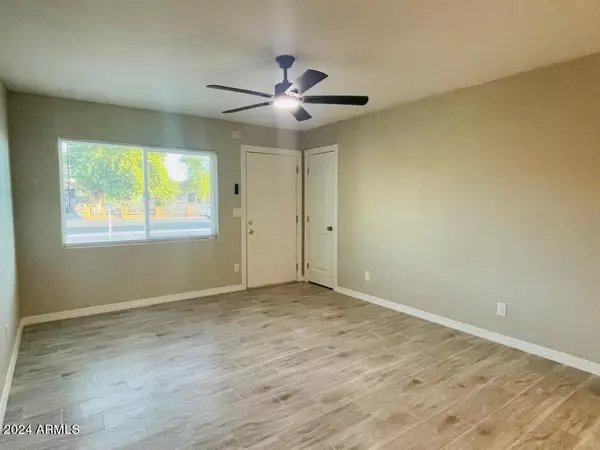$374,000
$374,000
For more information regarding the value of a property, please contact us for a free consultation.
4 Beds
2 Baths
1,604 SqFt
SOLD DATE : 10/25/2024
Key Details
Sold Price $374,000
Property Type Single Family Home
Sub Type Single Family - Detached
Listing Status Sold
Purchase Type For Sale
Square Footage 1,604 sqft
Price per Sqft $233
Subdivision Vista Grande
MLS Listing ID 6745718
Sold Date 10/25/24
Style Ranch
Bedrooms 4
HOA Y/N No
Originating Board Arizona Regional Multiple Listing Service (ARMLS)
Year Built 1970
Annual Tax Amount $1,891
Tax Year 2023
Lot Size 6,194 Sqft
Acres 0.14
Property Description
Beautiful completely remodeled single level home with great layout 4 bedrooms, 2 baths plus an additional space with new insulation, with a fully 2-ton Mini Split air conditioner that could be used as a family room, game room or easily converted into an extra bedroom. New kitchen cabinets, granite counter tops and brand-new appliances. New ceiling fans, blinds, doors, baseboards, moldings, smoke and carbon monoxide detectors, tile floors throughout the house, completely remodeled bathrooms. Original windows have been replaced with energy efficient double pane vinyl windows, new paint inside and out, nice size backyard, new air conditioning units. Minutes from Sky Harbor Airport and South Mountain trails. Come to see your gorgeous new home!
Location
State AZ
County Maricopa
Community Vista Grande
Direction Head North on 19th Avenue, turn right on Wayland then QUICK right on side street (Head South to Hidalgo Ave) then turn left on Hidalgo Ave, to your new home.
Rooms
Den/Bedroom Plus 4
Ensuite Laundry WshrDry HookUp Only
Separate Den/Office N
Interior
Interior Features Eat-in Kitchen, Pantry, 3/4 Bath Master Bdrm, Granite Counters
Laundry Location WshrDry HookUp Only
Heating Mini Split, Electric
Cooling Refrigeration, Programmable Thmstat, Mini Split, Ceiling Fan(s)
Flooring Tile
Fireplaces Number No Fireplace
Fireplaces Type None
Fireplace No
Window Features Dual Pane
SPA None
Laundry WshrDry HookUp Only
Exterior
Fence Chain Link
Pool None
Amenities Available None
Waterfront No
View Mountain(s)
Roof Type Composition,Built-Up
Private Pool No
Building
Lot Description Alley, Natural Desert Back, Dirt Back, Gravel/Stone Front
Story 1
Builder Name Unknown
Sewer Public Sewer
Water City Water
Architectural Style Ranch
Schools
Elementary Schools C J Jorgensen School
Middle Schools Phoenix Coding Academy
High Schools Cesar Chavez High School
School District Phoenix Union High School District
Others
HOA Fee Include No Fees
Senior Community No
Tax ID 105-78-230
Ownership Fee Simple
Acceptable Financing Conventional, FHA, VA Loan
Horse Property N
Listing Terms Conventional, FHA, VA Loan
Financing FHA
Read Less Info
Want to know what your home might be worth? Contact us for a FREE valuation!

Our team is ready to help you sell your home for the highest possible price ASAP

Copyright 2024 Arizona Regional Multiple Listing Service, Inc. All rights reserved.
Bought with American Freedom Realty
GET MORE INFORMATION

REALTOR® | Lic# BR632845000






