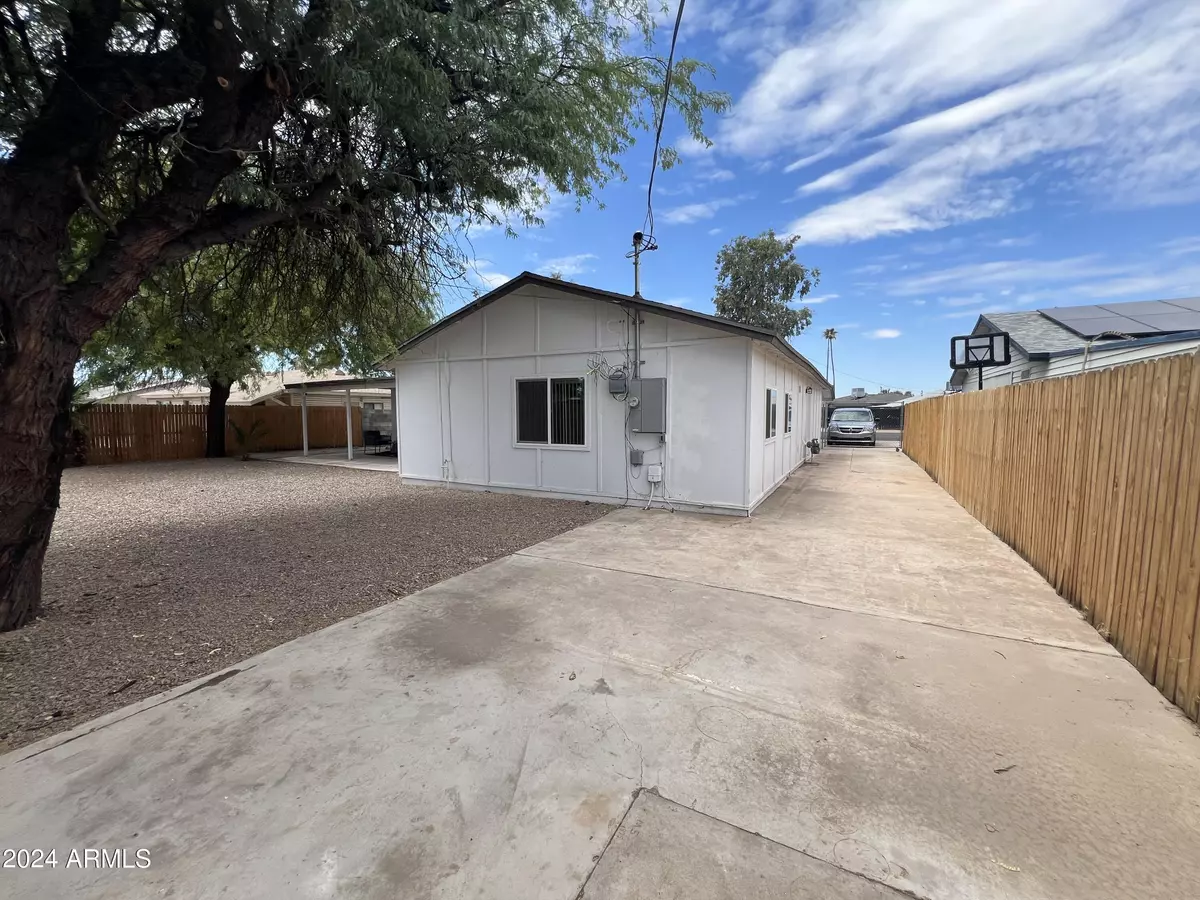$429,000
$425,000
0.9%For more information regarding the value of a property, please contact us for a free consultation.
4 Beds
2 Baths
1,994 SqFt
SOLD DATE : 10/24/2024
Key Details
Sold Price $429,000
Property Type Single Family Home
Sub Type Single Family Residence
Listing Status Sold
Purchase Type For Sale
Square Footage 1,994 sqft
Price per Sqft $215
Subdivision Listel Vista
MLS Listing ID 6743709
Sold Date 10/24/24
Style Ranch
Bedrooms 4
HOA Y/N No
Year Built 1958
Annual Tax Amount $910
Tax Year 2023
Lot Size 6,896 Sqft
Acres 0.16
Property Sub-Type Single Family Residence
Property Description
Experience the charm of this beautifully remodeled home, where every detail has been carefully crafted from ceiling to floor. With both separate living and family rooms, this home provides ample space for relaxation and entertainment. The wood-like tile flooring throughout not only adds a touch of elegance but also makes maintenance a breeze. The kitchen is a modern delight, featuring sleek contemporary cabinets with abundant storage, black appliances, and stunning quartz countertops. The open floor plan flows seamlessly, leading to spacious bedrooms. Step outside to enjoy the low-maintenance landscaping and a generously sized backyard, complete with a covered patio—perfect for entertaining, playing, or simply unwinding. Don't miss out on this versatile and inviting home!
Location
State AZ
County Maricopa
Community Listel Vista
Direction Take I- 17 North, exit left onto Bethany Home Rd, left onto 38th Ave, Left on Palo Verde Dr., Right on 37th Ave home will be on the left.
Rooms
Other Rooms Family Room
Den/Bedroom Plus 4
Separate Den/Office N
Interior
Interior Features High Speed Internet, Eat-in Kitchen, 9+ Flat Ceilings, 3/4 Bath Master Bdrm
Heating Natural Gas
Cooling Central Air, Ceiling Fan(s)
Flooring Tile
Fireplaces Type None
Fireplace No
Appliance Electric Cooktop
SPA None
Laundry Wshr/Dry HookUp Only
Exterior
Parking Features RV Access/Parking, RV Gate
Fence Chain Link, Wood
Pool None
Roof Type Tile
Porch Covered Patio(s), Patio
Private Pool No
Building
Lot Description Gravel/Stone Front, Gravel/Stone Back
Story 1
Builder Name Unknown
Sewer Public Sewer
Water City Water
Architectural Style Ranch
New Construction No
Schools
Elementary Schools Sevilla Primary School
Middle Schools Sevilla West School
High Schools Alhambra High School
School District Phoenix Union High School District
Others
HOA Fee Include No Fees
Senior Community No
Tax ID 145-10-065
Ownership Fee Simple
Acceptable Financing Cash, Conventional, FHA, VA Loan
Horse Property N
Disclosures Agency Discl Req, Seller Discl Avail
Possession Close Of Escrow
Listing Terms Cash, Conventional, FHA, VA Loan
Financing Conventional
Read Less Info
Want to know what your home might be worth? Contact us for a FREE valuation!

Our team is ready to help you sell your home for the highest possible price ASAP

Copyright 2025 Arizona Regional Multiple Listing Service, Inc. All rights reserved.
Bought with 4 U Realty Plus
GET MORE INFORMATION

REALTOR® | Lic# BR632845000





