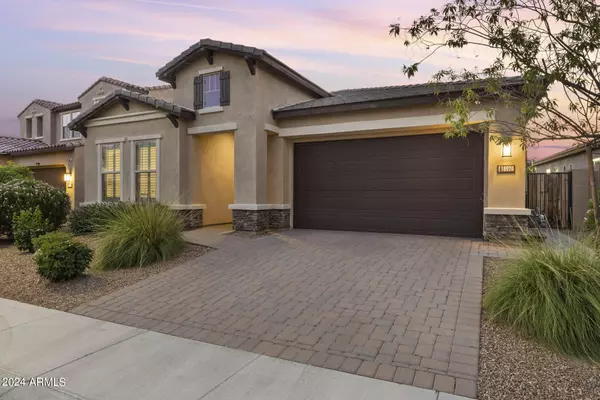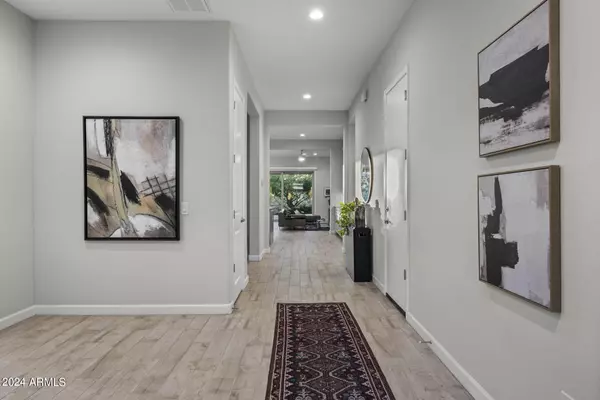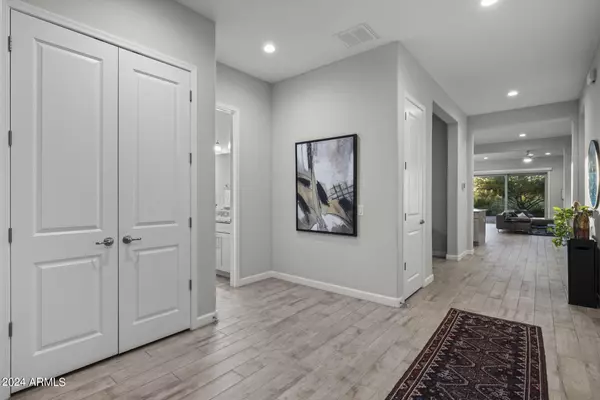$1,050,000
$1,100,000
4.5%For more information regarding the value of a property, please contact us for a free consultation.
3 Beds
3 Baths
2,292 SqFt
SOLD DATE : 10/11/2024
Key Details
Sold Price $1,050,000
Property Type Single Family Home
Sub Type Single Family - Detached
Listing Status Sold
Purchase Type For Sale
Square Footage 2,292 sqft
Price per Sqft $458
Subdivision Paradise Ridge Pcd Fs6
MLS Listing ID 6745224
Sold Date 10/11/24
Style Santa Barbara/Tuscan
Bedrooms 3
HOA Fees $144/mo
HOA Y/N Yes
Originating Board Arizona Regional Multiple Listing Service (ARMLS)
Year Built 2019
Annual Tax Amount $3,073
Tax Year 2023
Lot Size 6,477 Sqft
Acres 0.15
Property Description
Welcome to your dream home at Paradise Ridge a gated community on the border of North Phoenix and Scottsdale. Nestled in a highly sought-after neighborhood, this home epitomizes luxury living and convenience. A stunning single-level residence, perfectly sized at 2,292 square feet, with 3 bedrooms plus an office/den and 3 bathrooms meticulously designed and upgraded throughout.
As you step inside, you're greeted by an open floor plan that seamlessly integrates the living, dining, and kitchen areas. The spacious living room, adorned with large windows and an oversized sliding door floods the space with natural light creating a warm and inviting ambiance. The gourmet kitchen featuring stainless steel appliances, gas cooktop, gorgeous granite countertops, a generous island with storage and ample cabinetry, perfect for hosting and entertaining. The primary suite is a serene retreat, complete with a walk-in closet with pass through to laundry room, and an en-suite bathroom with dual vanities, private commode, and an oversized shower. Two generously sized guest bedrooms and two well appointed bathrooms plus a stylish den round out the living space.
Step outside to the beautifully landscaped backyard, an oasis perfect for relaxation and entertainment. The covered patio provides an ideal spot for outdoor dining, while the beautiful Palo Verde tree provides plenty of shade. Low maintenance plantings and an automatic watering system ensure your landscaping looks wonderful year round.
Paradise Ridge is a vibrant community that offers an array of amenities, including a sparkling community pool and spa, walking trails, and a playground. Located just minutes from shopping, dining, and entertainment options, and with easy access to major highways, this home ensures you're never far from everything the valley has to offer.
Location
State AZ
County Maricopa
Community Paradise Ridge Pcd Fs6
Direction West on Mayo Blvd, Left on 66th Street, proceed through the gate, Right on Villa Rita, Left on 65th, property is on the Right.
Rooms
Other Rooms Great Room
Master Bedroom Split
Den/Bedroom Plus 4
Separate Den/Office Y
Interior
Interior Features 9+ Flat Ceilings, Drink Wtr Filter Sys, No Interior Steps, Kitchen Island, Pantry, 3/4 Bath Master Bdrm, Double Vanity, High Speed Internet, Granite Counters
Heating Natural Gas
Cooling Refrigeration, Ceiling Fan(s)
Flooring Carpet, Tile
Fireplaces Number No Fireplace
Fireplaces Type None
Fireplace No
Window Features Dual Pane,Low-E
SPA None
Exterior
Exterior Feature Covered Patio(s), Patio
Garage Dir Entry frm Garage, Electric Door Opener
Garage Spaces 2.0
Garage Description 2.0
Fence Block, Wrought Iron
Pool None
Community Features Gated Community, Community Spa Htd, Community Spa, Community Pool, Playground, Biking/Walking Path
Amenities Available Management
Waterfront No
Roof Type Tile
Parking Type Dir Entry frm Garage, Electric Door Opener
Private Pool No
Building
Lot Description Sprinklers In Rear, Sprinklers In Front, Desert Back, Desert Front
Story 1
Builder Name D R HORTON INC
Sewer Public Sewer
Water City Water
Architectural Style Santa Barbara/Tuscan
Structure Type Covered Patio(s),Patio
Schools
Elementary Schools Sandpiper Elementary School
Middle Schools Desert Shadows Middle School - Scottsdale
High Schools Horizon High School
School District Paradise Valley Unified District
Others
HOA Name Paradise Ridge
HOA Fee Include Maintenance Grounds
Senior Community No
Tax ID 215-05-085
Ownership Fee Simple
Acceptable Financing Conventional
Horse Property N
Listing Terms Conventional
Financing Cash
Read Less Info
Want to know what your home might be worth? Contact us for a FREE valuation!

Our team is ready to help you sell your home for the highest possible price ASAP

Copyright 2024 Arizona Regional Multiple Listing Service, Inc. All rights reserved.
Bought with A-Aa-1 Realty
GET MORE INFORMATION

REALTOR® | Lic# BR632845000






