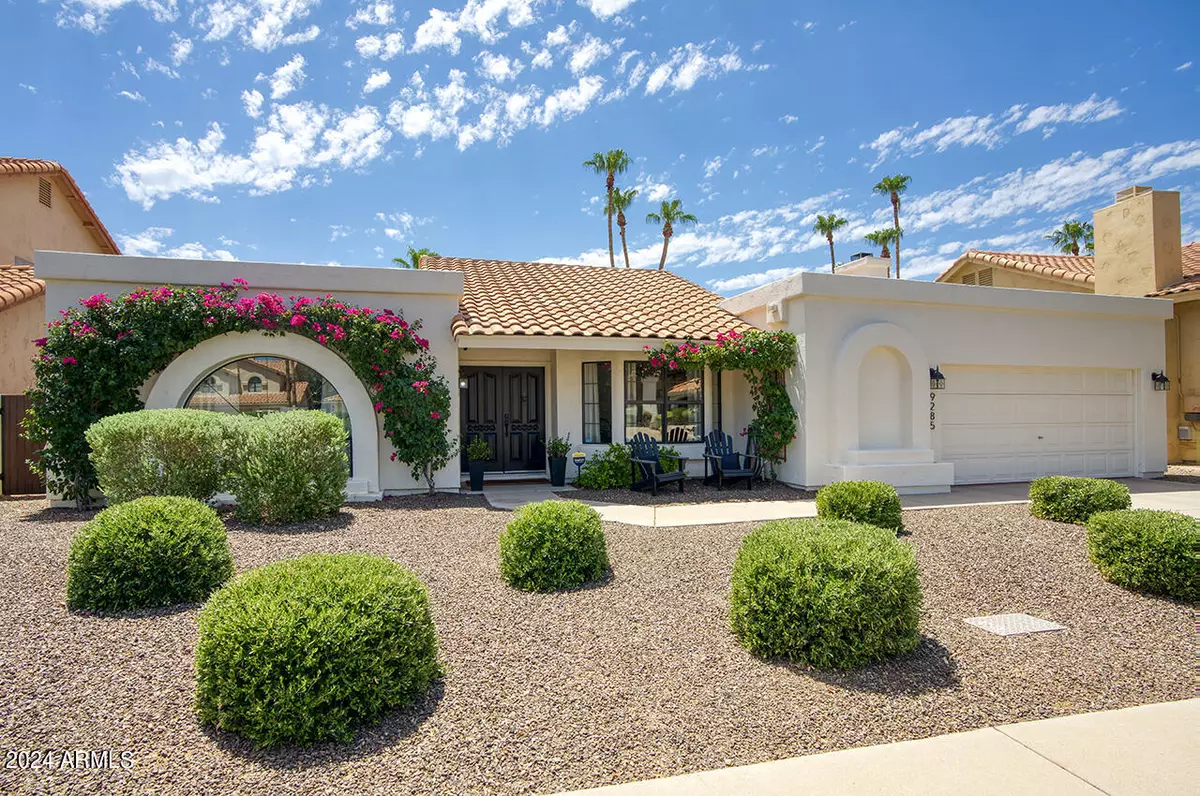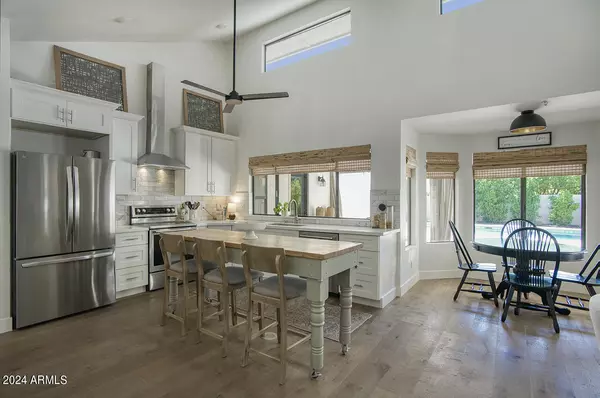$970,000
$975,000
0.5%For more information regarding the value of a property, please contact us for a free consultation.
4 Beds
2 Baths
2,328 SqFt
SOLD DATE : 10/08/2024
Key Details
Sold Price $970,000
Property Type Single Family Home
Sub Type Single Family - Detached
Listing Status Sold
Purchase Type For Sale
Square Footage 2,328 sqft
Price per Sqft $416
Subdivision Sweetwater Ranch Estates
MLS Listing ID 6747792
Sold Date 10/08/24
Bedrooms 4
HOA Fees $19
HOA Y/N Yes
Originating Board Arizona Regional Multiple Listing Service (ARMLS)
Year Built 1987
Annual Tax Amount $2,833
Tax Year 2023
Lot Size 8,796 Sqft
Acres 0.2
Property Description
Charming single level located in the heart of Scottsdale, in the well-situated Sweetwater Ranch community, conveniently located minutes from 101 with easy access to all that North and South Scottsdale has to offer. Beautifully established home with inviting mature landscaping creates a welcoming drive-up appeal. Desirable single level 4 bedroom, 2 bath home, plus two living spaces is perfectly positioned with a generous south facing backyard for optimal AZ living year-round. Enjoy a recently updated oversized diving pool with new pebble tec and pop-up cleaning system, covered patio and generous grassy area. Light and bright with updated kitchen, Wide plank oak wood flooring, trending roman shades, updated bathrooms including stylish free-standing tub and oversized marble surround shower in primary bath. Two car garage plus converted flex space with cooling system in garage that could be used as office/exercise/craft room. A truly special gem in the desert.
Location
State AZ
County Maricopa
Community Sweetwater Ranch Estates
Direction Head North on 93rd Street to Corrine Drive, turn left, home is on the left.
Rooms
Other Rooms Family Room
Master Bedroom Downstairs
Den/Bedroom Plus 4
Ensuite Laundry WshrDry HookUp Only
Separate Den/Office N
Interior
Interior Features Master Downstairs, Eat-in Kitchen, Fire Sprinklers, Vaulted Ceiling(s), Kitchen Island, Pantry, Double Vanity, Full Bth Master Bdrm, Separate Shwr & Tub, High Speed Internet
Laundry Location WshrDry HookUp Only
Heating Electric
Cooling Refrigeration, Ceiling Fan(s)
Flooring Carpet, Tile, Wood
Fireplaces Number 1 Fireplace
Fireplaces Type 1 Fireplace, Family Room
Fireplace Yes
SPA None
Laundry WshrDry HookUp Only
Exterior
Exterior Feature Covered Patio(s), Patio
Garage Dir Entry frm Garage, Electric Door Opener
Garage Spaces 2.0
Garage Description 2.0
Fence Block
Pool Diving Pool, Private
Community Features Biking/Walking Path
Amenities Available Management, Rental OK (See Rmks)
Waterfront No
Roof Type Tile,Concrete,Rolled/Hot Mop
Parking Type Dir Entry frm Garage, Electric Door Opener
Private Pool Yes
Building
Lot Description Sprinklers In Rear, Sprinklers In Front, Desert Front, Grass Back, Auto Timer H2O Front, Auto Timer H2O Back
Story 1
Builder Name UDC
Sewer Public Sewer
Water City Water
Structure Type Covered Patio(s),Patio
Schools
Elementary Schools Redfield Elementary School
Middle Schools Desert Canyon Middle School
High Schools Desert Mountain High School
School District Scottsdale Unified District
Others
HOA Name SWEETWATER RANCH 2
HOA Fee Include Maintenance Grounds
Senior Community No
Tax ID 217-24-826
Ownership Fee Simple
Acceptable Financing Conventional
Horse Property N
Listing Terms Conventional
Financing Other
Read Less Info
Want to know what your home might be worth? Contact us for a FREE valuation!

Our team is ready to help you sell your home for the highest possible price ASAP

Copyright 2024 Arizona Regional Multiple Listing Service, Inc. All rights reserved.
Bought with Berkshire Hathaway HomeServices Arizona Properties
GET MORE INFORMATION

REALTOR® | Lic# BR632845000






