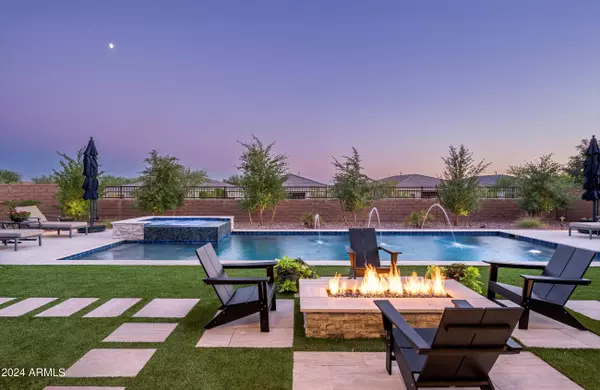$2,195,000
$2,200,000
0.2%For more information regarding the value of a property, please contact us for a free consultation.
5 Beds
5.5 Baths
4,382 SqFt
SOLD DATE : 10/03/2024
Key Details
Sold Price $2,195,000
Property Type Single Family Home
Sub Type Single Family - Detached
Listing Status Sold
Purchase Type For Sale
Square Footage 4,382 sqft
Price per Sqft $500
Subdivision Sky Crossing Parcel 1B
MLS Listing ID 6754439
Sold Date 10/03/24
Style Contemporary
Bedrooms 5
HOA Fees $301/mo
HOA Y/N Yes
Originating Board Arizona Regional Multiple Listing Service (ARMLS)
Year Built 2019
Annual Tax Amount $6,060
Tax Year 2023
Lot Size 0.351 Acres
Acres 0.35
Property Description
Welcome to one of the largest parcels & most elegant homes in all of Sky Crossing! Located in the upscale gated community of Astarea. Situated on more than 15,000 square feet, this corner lot has a great amount of adjacent open space for ultimate privacy. Enter through an enclosed spacious courtyard filled with pavers & escort yourself through the gorgeous open entry. To the left, a formal dining area & straight ahead, a full expanse of telescoping doors creating the ultimate indoor-outdoor living and entertaining! This south facing backyard hosts a resort-style backyard with a sleek pool and spa including a large elegant fire pit and oversized covered patio. Rich wooden floors anchor a massive great room & gourmet kitchen with a commercial grade Kitchen Aid package & massive island. and 2 dishwashers. Seating at a massive island welcomes diners, with yet another breakfast nook for casual meals. Next-Gen living is welcome here with an attached casita including a separate exterior entrance. Floor plan includes a 3 bedroom guest/kids wing w/bonus room, an exquisite primary bed & bath plus separate home office. This Mannington Floor plan is among the most sought after floor plans in this newer subdivision of Sky Crossing with 2 community pools and clubhouses, a gated entrance, workout facility, walking paths and a new elementary school. Moments to Desert Ridge with hundreds of shops and restaurants, the 51 and 101 freeways for easy commuting, Kierland, the Quarter and more.
Location
State AZ
County Maricopa
Community Sky Crossing Parcel 1B
Direction Deer Valley Rd to the west Entrance to Sky Crossing at Sky Crossing Way. After the Traffic Circle, turn into the West entrance to Astarea. Take the 4th Street on the left and first home on the left.
Rooms
Other Rooms Guest Qtrs-Sep Entrn, Great Room, BonusGame Room
Den/Bedroom Plus 7
Separate Den/Office Y
Interior
Interior Features Eat-in Kitchen, 9+ Flat Ceilings, Drink Wtr Filter Sys, Fire Sprinklers, No Interior Steps, Wet Bar, Kitchen Island, Double Vanity, Full Bth Master Bdrm, Separate Shwr & Tub, High Speed Internet, Smart Home
Heating Natural Gas
Cooling Refrigeration, Programmable Thmstat, Ceiling Fan(s)
Flooring Carpet, Tile, Wood
Fireplaces Number 1 Fireplace
Fireplaces Type 1 Fireplace, Fire Pit
Fireplace Yes
Window Features Dual Pane,Mechanical Sun Shds
SPA Heated,Private
Exterior
Exterior Feature Covered Patio(s), Private Yard
Garage Dir Entry frm Garage, Electric Door Opener, Electric Vehicle Charging Station(s)
Garage Spaces 3.0
Garage Description 3.0
Fence Block
Pool Variable Speed Pump, Heated, Private
Community Features Community Spa, Community Pool, Playground, Biking/Walking Path, Fitness Center
Amenities Available Management
Waterfront No
View Mountain(s)
Roof Type Tile
Parking Type Dir Entry frm Garage, Electric Door Opener, Electric Vehicle Charging Station(s)
Private Pool Yes
Building
Lot Description Desert Back, Desert Front, Synthetic Grass Back, Auto Timer H2O Front, Auto Timer H2O Back
Story 1
Builder Name Pulte Homes
Sewer Public Sewer
Water City Water
Architectural Style Contemporary
Structure Type Covered Patio(s),Private Yard
Schools
Elementary Schools Sky Crossing Elementary School
Middle Schools Explorer Middle School
High Schools Pinnacle High School
School District Paradise Valley Unified District
Others
HOA Name Sky Crossing
HOA Fee Include Maintenance Grounds
Senior Community No
Tax ID 213-01-890
Ownership Fee Simple
Acceptable Financing Conventional, 1031 Exchange
Horse Property N
Listing Terms Conventional, 1031 Exchange
Financing Cash
Read Less Info
Want to know what your home might be worth? Contact us for a FREE valuation!

Our team is ready to help you sell your home for the highest possible price ASAP

Copyright 2024 Arizona Regional Multiple Listing Service, Inc. All rights reserved.
Bought with RETSY
GET MORE INFORMATION

REALTOR® | Lic# BR632845000






