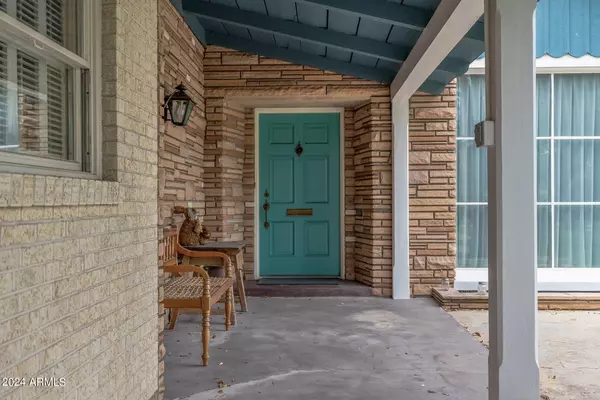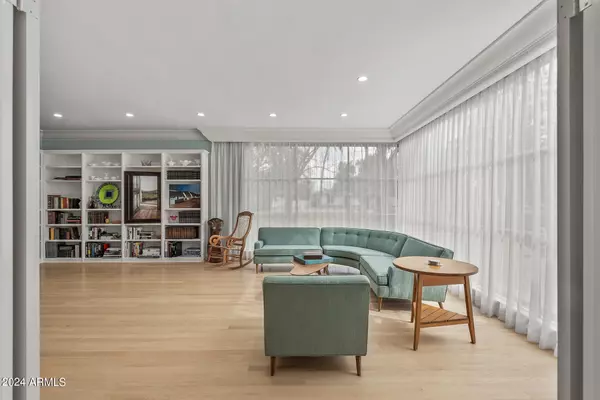$2,000,000
$2,250,000
11.1%For more information regarding the value of a property, please contact us for a free consultation.
4 Beds
4.5 Baths
3,772 SqFt
SOLD DATE : 09/30/2024
Key Details
Sold Price $2,000,000
Property Type Single Family Home
Sub Type Single Family - Detached
Listing Status Sold
Purchase Type For Sale
Square Footage 3,772 sqft
Price per Sqft $530
Subdivision Country Club Manor Lot 1-8
MLS Listing ID 6661187
Sold Date 09/30/24
Bedrooms 4
HOA Fees $44/qua
HOA Y/N Yes
Originating Board Arizona Regional Multiple Listing Service (ARMLS)
Year Built 1950
Annual Tax Amount $14,147
Tax Year 2023
Lot Size 0.730 Acres
Acres 0.73
Property Description
A place like no other, this residence is a testament to the unparalleled craftsmanship and design of its time. Exceptionally rare at Phoenix Country Club, with uninterrupted panoramic views of the golf course that stretch across the entire property.
Originally constructed in 1950, it underwent a comprehensive restoration in 2020, breathing new life into its classic charm while effortlessly embracing subtle contemporary comforts.
As you enter the foyer you are welcomed by a breathtaking library, where floor-to-ceiling windows are complimented by custom built-in bookshelves and a warm fireplace.
The formal dining room is drenched in natural light, with french doors offering an element of privacy or an airy cross breeze, along with secondary direct access to the kitchen. The stunning chandelier drapes above you creating the perfect warm environment for every meal and celebration.
The kitchen has been meticulously restored to its former glory, preserving the original Geneva metal cabinets which underwent professional restoration to maintain their integrity and period-specific allure. Adorned with new VCT flooring and custom appliances reminiscent of the era, this space is as functional as it is aesthetically pleasing.
The great room features a dramatic vaulted wood ceiling, built-in shelving, fireplace and views of the garden and golf course.
With rare 1950 high ceilings and original features such as tile in the bathrooms, custom molding details, cabinetry, doorbell and even hideaway toothbrush holders, this sprawling residence exudes opulence at every turn.
The primary bedroom is nestled in the South wing with views of the garden and golf course. Both an en-suite dressing room and bathroom feature an original tile vanity and seating area, cedar walk-in closet, large cedar sliding closet and additional storage closet.
The secondary bedroom with en-suite bathroom showcases the garden with a private entrance. The third bedroom impresses with beautiful original built-in display cabinets featuring mirrors and lighting, and the third offers spacious built-in shelves. A fourth bedroom is perfect for an office and offers a private bath.
Outside, a new swimming pool has been meticulously restored down to the rebar, maintaining its kidney shape to preserve its period-specific charm. You'll find a new cement patio, raised garden beds crafted from wood salvaged from the original deck, and a beautiful rose garden. Enjoy the serene ambiance of the golf course with no evening lights to interrupt the tranquility.
On the North side of the home you will find a large RV hangar, new three-car garage with Duluth doors and locks, complemented by a Duluth electric gate.
The expansive new driveway provides privacy for vehicles as well as ample parking for residents and guests.
Welcome home to Manor Drive at Phoenix Country Club, where beyond the gates, magic awaits you.
Location
State AZ
County Maricopa
Community Country Club Manor Lot 1-8
Direction From Osborn heading West from 12th Street, turn South onto Manor Drive. Home is on the East side of Manor Drive.
Rooms
Other Rooms Library-Blt-in Bkcse, Guest Qtrs-Sep Entrn, Separate Workshop, Great Room, Family Room
Den/Bedroom Plus 5
Separate Den/Office N
Interior
Interior Features Eat-in Kitchen, Vaulted Ceiling(s), Double Vanity, Full Bth Master Bdrm, Separate Shwr & Tub
Heating Natural Gas
Cooling Refrigeration
Flooring Vinyl, Tile, Wood
Fireplaces Type 2 Fireplace, Family Room, Living Room
Fireplace Yes
Window Features Dual Pane
SPA None
Exterior
Exterior Feature Covered Patio(s), Patio, Private Yard, Storage
Garage Dir Entry frm Garage, Extnded Lngth Garage, Over Height Garage, RV Gate, Side Vehicle Entry, RV Access/Parking, RV Garage
Garage Spaces 5.0
Garage Description 5.0
Fence Wrought Iron
Pool Private
Community Features Gated Community, Near Light Rail Stop, Golf, Biking/Walking Path
Amenities Available Rental OK (See Rmks), Self Managed
Waterfront No
Roof Type Composition
Parking Type Dir Entry frm Garage, Extnded Lngth Garage, Over Height Garage, RV Gate, Side Vehicle Entry, RV Access/Parking, RV Garage
Private Pool Yes
Building
Lot Description On Golf Course, Grass Front, Grass Back
Story 1
Builder Name Unknown
Sewer Public Sewer
Water City Water
Structure Type Covered Patio(s),Patio,Private Yard,Storage
Schools
Elementary Schools Longview Elementary School
Middle Schools Osborn Middle School
High Schools North High School
School District Phoenix Union High School District
Others
HOA Name CC Manor Home Owners
HOA Fee Include Maintenance Grounds,Street Maint
Senior Community No
Tax ID 118-16-003
Ownership Fee Simple
Acceptable Financing Conventional, 1031 Exchange, VA Loan
Horse Property N
Listing Terms Conventional, 1031 Exchange, VA Loan
Financing Conventional
Read Less Info
Want to know what your home might be worth? Contact us for a FREE valuation!

Our team is ready to help you sell your home for the highest possible price ASAP

Copyright 2024 Arizona Regional Multiple Listing Service, Inc. All rights reserved.
Bought with Realty ONE Group
GET MORE INFORMATION

REALTOR® | Lic# BR632845000






