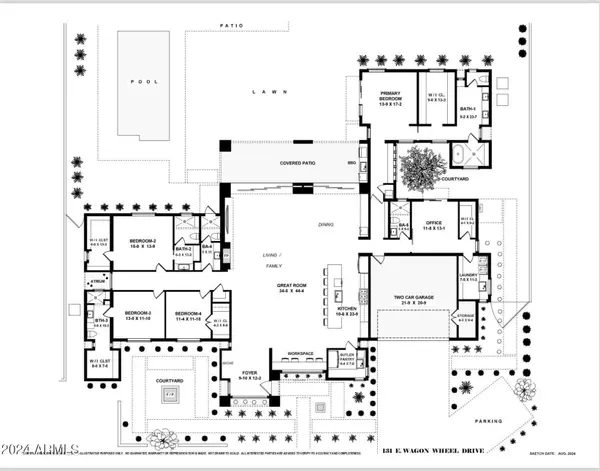$2,590,000
$2,750,000
5.8%For more information regarding the value of a property, please contact us for a free consultation.
4 Beds
5 Baths
4,269 SqFt
SOLD DATE : 09/18/2024
Key Details
Sold Price $2,590,000
Property Type Single Family Home
Sub Type Single Family - Detached
Listing Status Sold
Purchase Type For Sale
Square Footage 4,269 sqft
Price per Sqft $606
Subdivision Litchfield Estates
MLS Listing ID 6736456
Sold Date 09/18/24
Bedrooms 4
HOA Y/N No
Originating Board Arizona Regional Multiple Listing Service (ARMLS)
Year Built 2021
Annual Tax Amount $8,506
Tax Year 2023
Lot Size 0.349 Acres
Acres 0.35
Property Description
Welcome Home!!! Located in the heart of North Central Phoenix between the 3's. This recently built home has 4 bedrooms, 5 bathrooms, an office, and a split floor plan. It offers unparalleled luxury and comfort. Hardwood floors flow seamlessly throughout, and you'll notice the meticulous attention to detail and high-end finishes. The gourmet kitchen is a chef's delight, featuring a spacious center island with seating for six, exquisite quartz countertops, and a stunning glass hexagon tile backsplash. Adjacent to the kitchen, a Butler's pantry awaits, complete with an additional sink, dishwasher, refrigerator, and ice maker. The lavish primary suite has a 130'' TV that drops down from the ceiling providing the ultimate entertainment experience
while the spacious en suite bathroom boasts a spa like experience. Each additional bedroom plus the office is generously proportioned and bedrooms are complemented by expansive walk-in closets. The focal point of the living space is the impressive 10-foot mantle crafted from alligator juniper wood. Two stacking sliders provide an abundance of natural light, leading to the backyard retreat. Here, a heated and cooled pool awaits alongside a built-in BBQ, outdoor fridge, and generous cabinet space, promising year-round enjoyment. Close to Murphy's Bridle Path and all things North Central Phoenix has to offer.
Location
State AZ
County Maricopa
Community Litchfield Estates
Direction North On Central. Right on Kaler. Right on1st Street. Left On Wagon Wheel. Home on Right
Rooms
Master Bedroom Split
Den/Bedroom Plus 5
Separate Den/Office Y
Interior
Interior Features Breakfast Bar, 9+ Flat Ceilings, Drink Wtr Filter Sys, Kitchen Island, Double Vanity, Full Bth Master Bdrm, High Speed Internet
Heating Electric
Cooling Refrigeration, Ceiling Fan(s)
Flooring Wood
Fireplaces Number 1 Fireplace
Fireplaces Type 1 Fireplace, Fire Pit, Family Room, Gas
Fireplace Yes
Window Features Dual Pane
SPA None
Exterior
Exterior Feature Covered Patio(s), Patio, Built-in Barbecue
Garage Spaces 2.0
Garage Description 2.0
Fence Block, Wood
Pool Heated, Private
Amenities Available None
Waterfront No
Roof Type Composition
Private Pool Yes
Building
Lot Description Sprinklers In Rear, Sprinklers In Front, Grass Front, Grass Back, Auto Timer H2O Front, Auto Timer H2O Back
Story 1
Builder Name Jason Steele Aperture Design
Sewer Public Sewer
Water City Water
Structure Type Covered Patio(s),Patio,Built-in Barbecue
Schools
Elementary Schools Madison Richard Simis School
Middle Schools Madison Meadows School
High Schools Central High School
School District Phoenix Union High School District
Others
HOA Fee Include No Fees
Senior Community No
Tax ID 160-39-039
Ownership Fee Simple
Acceptable Financing Conventional
Horse Property N
Listing Terms Conventional
Financing Conventional
Read Less Info
Want to know what your home might be worth? Contact us for a FREE valuation!

Our team is ready to help you sell your home for the highest possible price ASAP

Copyright 2024 Arizona Regional Multiple Listing Service, Inc. All rights reserved.
Bought with Compass
GET MORE INFORMATION

REALTOR® | Lic# BR632845000






