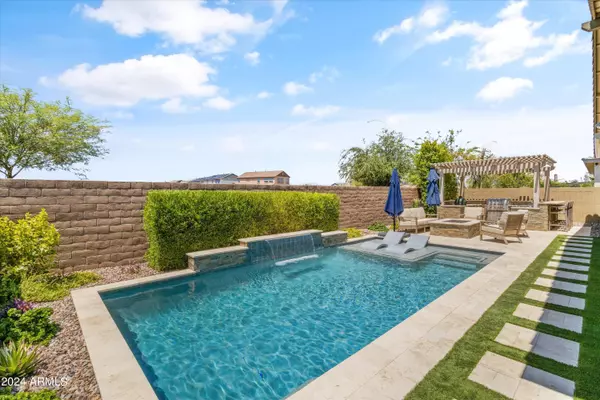$920,000
$920,000
For more information regarding the value of a property, please contact us for a free consultation.
4 Beds
3 Baths
3,103 SqFt
SOLD DATE : 09/17/2024
Key Details
Sold Price $920,000
Property Type Single Family Home
Sub Type Single Family - Detached
Listing Status Sold
Purchase Type For Sale
Square Footage 3,103 sqft
Price per Sqft $296
Subdivision Meadows Parcels 1 & 3 Phase 1
MLS Listing ID 6742913
Sold Date 09/17/24
Style Ranch
Bedrooms 4
HOA Fees $80/mo
HOA Y/N Yes
Originating Board Arizona Regional Multiple Listing Service (ARMLS)
Year Built 2019
Annual Tax Amount $2,822
Tax Year 2023
Lot Size 8,254 Sqft
Acres 0.19
Property Description
Welcome to this stunning home in The Meadows, a picturesque community offering pickleball courts, a swimming pool, winding trails, and lush parks. Imagine yourself in a residence that exceeds all expectations.
As you step through the front door, you're greeted by a grand hallway that leads into an open-concept kitchen, dining, and living area. The kitchen is an entertainer's dream, featuring Monogram stainless steel appliances, a spacious island adorned with exquisite granite, a striking backsplash, and a wine fridge to keep your drinks perfectly chilled. The primary suite is a tranquil retreat, boasting a luxurious bathroom, an expansive walk-in closet, and an impressive shower that will leave you in awe. Additionally, there's a versatile den, ideal as an office space. Toward the front of the home, you'll find three more bedrooms and a fantastic game room. The laundry room is a standout, equipped with an LG front-loading washer-dryer and a bonus mini washer for delicate items, plus a large fridge for extra storage.
The backyard is your private oasis, complete with a beautiful pool and an outdoor kitchen area with a Big Green Egg, fire pit and built in BBQ, perfect for entertaining. The garage is a car enthusiast's paradise, featuring custom flooring, high-end cabinetry, and a wall-mounted Kranzle pressure washer with a 75-foot hose and spot-free rinse system. This home is an absolutely must see!
Location
State AZ
County Maricopa
Community Meadows Parcels 1 & 3 Phase 1
Direction W. Pinnacle Peak Rd to 95th Ave, N. 94th Ln.
Rooms
Other Rooms BonusGame Room
Master Bedroom Split
Den/Bedroom Plus 6
Separate Den/Office Y
Interior
Interior Features Eat-in Kitchen, Breakfast Bar, 9+ Flat Ceilings, Fire Sprinklers, Soft Water Loop, Kitchen Island, Double Vanity, Full Bth Master Bdrm, High Speed Internet, Granite Counters
Heating Natural Gas
Cooling Refrigeration, Programmable Thmstat, Ceiling Fan(s)
Flooring Tile
Fireplaces Type Fire Pit
Fireplace Yes
Window Features Dual Pane
SPA None
Exterior
Exterior Feature Covered Patio(s), Built-in Barbecue
Garage Electric Door Opener, RV Gate, RV Access/Parking
Garage Spaces 3.0
Garage Description 3.0
Fence Block
Pool Private
Landscape Description Irrigation Back, Irrigation Front
Community Features Pickleball Court(s), Community Pool Htd, Playground, Biking/Walking Path
Waterfront No
Roof Type Tile
Parking Type Electric Door Opener, RV Gate, RV Access/Parking
Private Pool Yes
Building
Lot Description Desert Back, Desert Front, Irrigation Front, Irrigation Back
Story 1
Builder Name Maracay
Sewer Public Sewer
Water City Water
Architectural Style Ranch
Structure Type Covered Patio(s),Built-in Barbecue
Schools
Elementary Schools Lake Pleasant Elementary
Middle Schools Lake Pleasant Elementary
High Schools Liberty High School
School District Peoria Unified School District
Others
HOA Name Meadows Homeowners
HOA Fee Include Street Maint
Senior Community No
Tax ID 200-20-259
Ownership Fee Simple
Acceptable Financing Conventional, FHA, VA Loan
Horse Property N
Listing Terms Conventional, FHA, VA Loan
Financing Cash
Read Less Info
Want to know what your home might be worth? Contact us for a FREE valuation!

Our team is ready to help you sell your home for the highest possible price ASAP

Copyright 2024 Arizona Regional Multiple Listing Service, Inc. All rights reserved.
Bought with Citiea
GET MORE INFORMATION

REALTOR® | Lic# BR632845000






