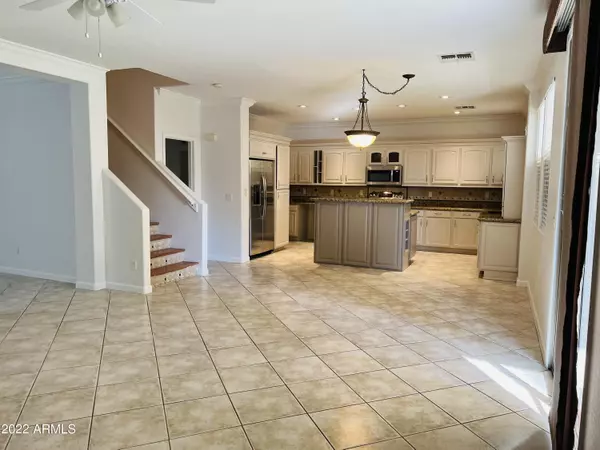$550,000
$560,000
1.8%For more information regarding the value of a property, please contact us for a free consultation.
4 Beds
2.5 Baths
2,452 SqFt
SOLD DATE : 09/16/2024
Key Details
Sold Price $550,000
Property Type Single Family Home
Sub Type Single Family - Detached
Listing Status Sold
Purchase Type For Sale
Square Footage 2,452 sqft
Price per Sqft $224
Subdivision Eagle Bluff 2
MLS Listing ID 6705179
Sold Date 09/16/24
Bedrooms 4
HOA Fees $27/qua
HOA Y/N Yes
Originating Board Arizona Regional Multiple Listing Service (ARMLS)
Year Built 2003
Annual Tax Amount $2,524
Tax Year 2023
Lot Size 4,950 Sqft
Acres 0.11
Property Description
$40,000 DOLLAR REDUCTION! Fantastic opportunity! It won't last! This magnificent home has everything you have always desired and more. Very private home with no neighbor to the side. Breath taking mountain view in front of the house, walking distance to the Elementary and the Middle schools, and close to the freeway. Gorgeous kitchen with beautiful cabinets, custom made cabinetry in the laundry room with an additional refrigerator. Epoxy flooring in the garage with lots of storage and cabinetry. Beautiful large green backyard with a massive covered patio. Ceramic tile and easy to maintain laminate flooring through out. One of the rooms has an amazing attached desk with custom made shelving perfect to work from home. You will instantly make this house your home. You will instantly make this house your home.
Location
State AZ
County Maricopa
Community Eagle Bluff 2
Rooms
Other Rooms Great Room, Family Room
Master Bedroom Upstairs
Den/Bedroom Plus 4
Separate Den/Office N
Interior
Interior Features Upstairs, Eat-in Kitchen, Pantry, Full Bth Master Bdrm
Heating Electric
Cooling Refrigeration, Ceiling Fan(s)
Flooring Laminate, Tile
Fireplaces Number No Fireplace
Fireplaces Type None
Fireplace No
SPA None
Exterior
Exterior Feature Patio
Garage Electric Door Opener
Garage Spaces 2.0
Garage Description 2.0
Fence Block
Pool None
Waterfront No
View Mountain(s)
Roof Type Tile
Parking Type Electric Door Opener
Private Pool No
Building
Lot Description Sprinklers In Rear, Sprinklers In Front, Desert Front
Story 2
Builder Name UNKNOWN
Sewer Public Sewer
Water City Water
Structure Type Patio
Schools
Elementary Schools Boulder Creek Elementary School - Phoenix
Middle Schools Mountain Trail Middle School
High Schools Pinnacle High School
School District Paradise Valley Unified District
Others
HOA Name Moutaingate
HOA Fee Include Maintenance Grounds
Senior Community No
Tax ID 213-32-192
Ownership Fee Simple
Acceptable Financing FannieMae (HomePath), Conventional, FHA, VA Loan
Horse Property N
Listing Terms FannieMae (HomePath), Conventional, FHA, VA Loan
Financing Conventional
Read Less Info
Want to know what your home might be worth? Contact us for a FREE valuation!

Our team is ready to help you sell your home for the highest possible price ASAP

Copyright 2024 Arizona Regional Multiple Listing Service, Inc. All rights reserved.
Bought with HomeSmart
GET MORE INFORMATION

REALTOR® | Lic# BR632845000






