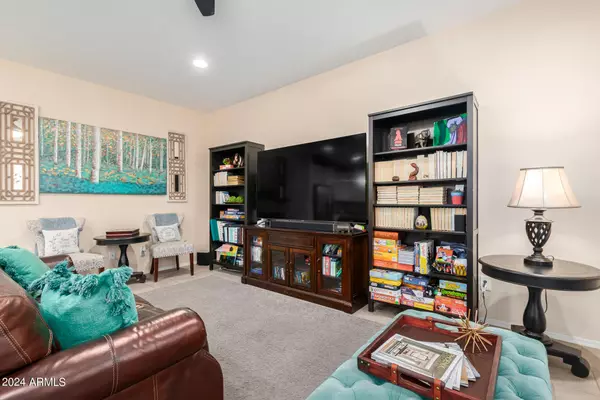$480,000
$485,000
1.0%For more information regarding the value of a property, please contact us for a free consultation.
3 Beds
2.5 Baths
1,905 SqFt
SOLD DATE : 09/12/2024
Key Details
Sold Price $480,000
Property Type Single Family Home
Sub Type Single Family - Detached
Listing Status Sold
Purchase Type For Sale
Square Footage 1,905 sqft
Price per Sqft $251
Subdivision Villas Ar Montana Vista
MLS Listing ID 6718245
Sold Date 09/12/24
Bedrooms 3
HOA Fees $103/mo
HOA Y/N Yes
Originating Board Arizona Regional Multiple Listing Service (ARMLS)
Year Built 2018
Annual Tax Amount $1,925
Tax Year 2023
Lot Size 5,576 Sqft
Acres 0.13
Property Description
This Amazing residence is located in the desirable gated community of Villas of Montana Vista boasting 3 Bedrooms, 2.5 baths and a Gourmet Kitchen with granite counters, custom cabinets and stainless steel appliances. With a downstairs den/office and half bathroom is perfect for the work at home professional. Enjoy a fully landscaped backyard ideal for entertaining as you enjoy the Superstition Spring mountain views. Additionally a three car garage with storage racks provide convenient storage space for extra belongings. On the second floor, all bedrooms are located along with a laundry room adding to the convenience of daily living. A well maintain and clean home for a hassle-free transition to your new home centrally located with easy access to 202 and 60 Hwys Cool off in the sparkling community pool just steps away from your front door.
Location
State AZ
County Maricopa
Community Villas Ar Montana Vista
Direction North on Sossaman Rd to University Dr. Go East on University Dr then turn South on N Calle Largo into Gated Community. Turn West on Baltimore . As the road curves, property is on the right.
Rooms
Den/Bedroom Plus 4
Separate Den/Office Y
Interior
Interior Features Breakfast Bar, Kitchen Island, Double Vanity, Full Bth Master Bdrm, Granite Counters
Heating Natural Gas, ENERGY STAR Qualified Equipment
Cooling Refrigeration, Programmable Thmstat, Ceiling Fan(s)
Flooring Carpet, Tile
Fireplaces Number No Fireplace
Fireplaces Type None
Fireplace No
Window Features Dual Pane,ENERGY STAR Qualified Windows,Vinyl Frame
SPA None
Exterior
Garage Spaces 3.0
Garage Description 3.0
Fence Block
Pool None
Landscape Description Irrigation Front
Utilities Available SRP, SW Gas
Amenities Available Management, Rental OK (See Rmks)
Waterfront No
Roof Type Tile
Private Pool No
Building
Lot Description Sprinklers In Rear, Desert Front, Gravel/Stone Front, Gravel/Stone Back, Grass Back, Auto Timer H2O Front, Auto Timer H2O Back, Irrigation Front
Story 2
Builder Name Richmond American Homes
Sewer Public Sewer
Water City Water
Schools
Elementary Schools Salk Elementary School
Middle Schools Fremont Junior High School
High Schools Red Mountain High School
School District Mesa Unified District
Others
HOA Name Villas at Montana Vi
HOA Fee Include Maintenance Grounds
Senior Community No
Tax ID 218-24-366
Ownership Fee Simple
Acceptable Financing Conventional, FHA, VA Loan
Horse Property N
Listing Terms Conventional, FHA, VA Loan
Financing Conventional
Read Less Info
Want to know what your home might be worth? Contact us for a FREE valuation!

Our team is ready to help you sell your home for the highest possible price ASAP

Copyright 2024 Arizona Regional Multiple Listing Service, Inc. All rights reserved.
Bought with Realty ONE Group
GET MORE INFORMATION

REALTOR® | Lic# BR632845000






