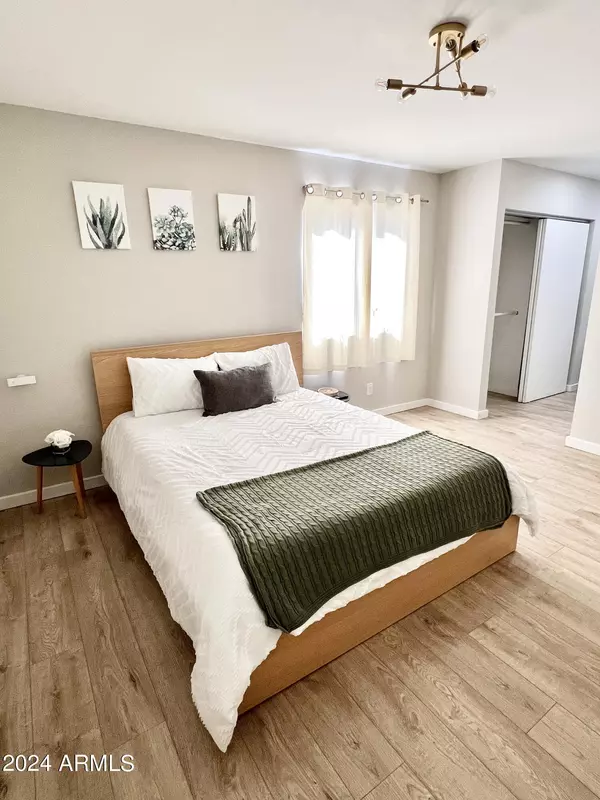$305,000
$299,900
1.7%For more information regarding the value of a property, please contact us for a free consultation.
2 Beds
1.5 Baths
919 SqFt
SOLD DATE : 09/05/2024
Key Details
Sold Price $305,000
Property Type Single Family Home
Sub Type Patio Home
Listing Status Sold
Purchase Type For Sale
Square Footage 919 sqft
Price per Sqft $331
Subdivision Shadow Bend Condominium Amd
MLS Listing ID 6742602
Sold Date 09/05/24
Bedrooms 2
HOA Fees $260/mo
HOA Y/N Yes
Originating Board Arizona Regional Multiple Listing Service (ARMLS)
Year Built 1979
Annual Tax Amount $445
Tax Year 2023
Lot Size 890 Sqft
Acres 0.02
Property Description
Completely Renovated Patio Home,ground level corner unit. Updated Modern kitchen w/ Quartz Countertops & Spacious Island. Interior Storage Space & Interior Washer/Dryer. Upgraded Luxury Vinyl Flooring throughout, new lighting features and Stylish Matte Black Shower Finishes. Luxury Living on a fraction of the price.LOWEST HOA fee AROUND Scottsdale & FEE INCLUDES Water/Sewer UTILITIES. Several amenities; Community Pool, Spa w/ upgraded lounge chairs and tables, Workout Facility and BBQ Grilles open for owners use. Lush Green Grounds and Trees throughout. Gorgeous property nestled around 1M+ houses in quaint neighborhood of sought out after GOLDEN KEYS, adjacent to Arcadia Proper. This property ALLOWS Short Term Rentals w/ some stay restriction min.
Location
State AZ
County Maricopa
Community Shadow Bend Condominium Amd
Direction Located in Scottsdale on Arcadia border, minutes from Tempe or Old Town. North of Thomas and West of 61st Place, Located in High end neighborhood GOLDEN KEYS. Walking Distance to Hiking Trailheads.
Rooms
Other Rooms Family Room
Master Bedroom Not split
Den/Bedroom Plus 2
Separate Den/Office N
Interior
Interior Features Eat-in Kitchen, Breakfast Bar, Kitchen Island, Pantry, Full Bth Master Bdrm, High Speed Internet, Granite Counters
Heating Electric
Cooling Refrigeration
Flooring Vinyl, Tile
Fireplaces Number No Fireplace
Fireplaces Type None
Fireplace No
SPA Heated
Exterior
Exterior Feature Covered Patio(s), Playground, Gazebo/Ramada, Patio, Private Street(s), Storage, Built-in Barbecue
Garage Assigned, Common
Carport Spaces 1
Fence Block
Pool Diving Pool, Fenced, Heated, Lap
Community Features Community Spa Htd, Community Spa, Community Pool Htd, Community Pool, Transportation Svcs, Near Bus Stop, Community Media Room, Biking/Walking Path, Clubhouse, Fitness Center
Amenities Available Management, Rental OK (See Rmks)
Waterfront No
View Mountain(s)
Roof Type Tile
Parking Type Assigned, Common
Private Pool Yes
Building
Lot Description Grass Front, Grass Back
Story 2
Builder Name Unknown
Sewer Public Sewer
Water City Water
Structure Type Covered Patio(s),Playground,Gazebo/Ramada,Patio,Private Street(s),Storage,Built-in Barbecue
Schools
Elementary Schools Tavan Elementary School
Middle Schools Ingleside Middle School
High Schools Arcadia High School
School District Scottsdale Unified District
Others
HOA Name Shadow Bend
HOA Fee Include Roof Repair,Sewer,Pest Control,Maintenance Grounds,Street Maint,Front Yard Maint,Trash,Water,Roof Replacement,Maintenance Exterior
Senior Community No
Tax ID 128-44-218
Ownership Fee Simple
Acceptable Financing Conventional, 1031 Exchange, VA Loan
Horse Property N
Listing Terms Conventional, 1031 Exchange, VA Loan
Financing Cash
Special Listing Condition Equitable Interest, Owner/Agent
Read Less Info
Want to know what your home might be worth? Contact us for a FREE valuation!

Our team is ready to help you sell your home for the highest possible price ASAP

Copyright 2024 Arizona Regional Multiple Listing Service, Inc. All rights reserved.
Bought with eXp Realty
GET MORE INFORMATION

REALTOR® | Lic# BR632845000






