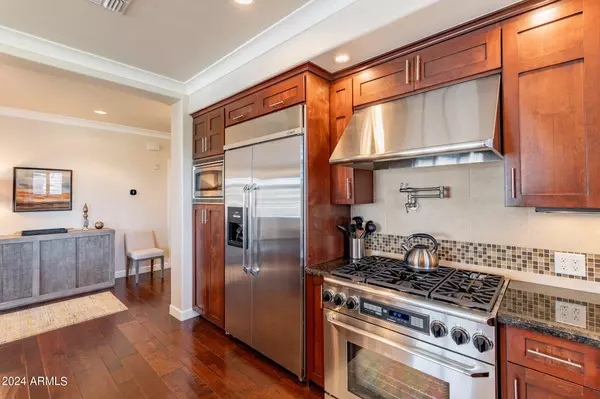$789,000
$798,000
1.1%For more information regarding the value of a property, please contact us for a free consultation.
2 Beds
2 Baths
1,598 SqFt
SOLD DATE : 09/03/2024
Key Details
Sold Price $789,000
Property Type Condo
Sub Type Apartment Style/Flat
Listing Status Sold
Purchase Type For Sale
Square Footage 1,598 sqft
Price per Sqft $493
Subdivision Sage Condominium
MLS Listing ID 6710928
Sold Date 09/03/24
Style Contemporary
Bedrooms 2
HOA Fees $601/mo
HOA Y/N Yes
Originating Board Arizona Regional Multiple Listing Service (ARMLS)
Year Built 2009
Annual Tax Amount $2,858
Tax Year 2023
Lot Size 1,581 Sqft
Acres 0.04
Property Description
Experience the pinnacle of luxury living in this exquisite 2 br, 2 bath condo in the heart of vibrant Scottsdale. Step inside to discover a sophisticated living space with 9ft flat ceilings, hardwood flooring, crown molding, and a remodeled granite fireplace. The kitchen boasts cherry cabinetry, breakfast bar, and luxury Dacor appliances. Relax and unwind on your private patio, equipped with motorized sunshades, and offering dynamic views of Camelback Mountain. Additional features include custom shutters, 2 parking spaces with EV charging capabilities, and a new HVAC system. Residents have full access to the resort style Sage Clubhouse, which offers outdoor kitchens, a sparkling pool, spa, workout facilities and more. Embrace the luxury and convenience this Scottsdale condo has to offer!
Location
State AZ
County Maricopa
Community Sage Condominium
Direction Scottsdale Road to Chaparral Rd, turn east on Chaparral Road, then right on Woodmere Fairway. Building is on the left.
Rooms
Other Rooms Great Room
Master Bedroom Split
Den/Bedroom Plus 2
Separate Den/Office N
Interior
Interior Features Breakfast Bar, 9+ Flat Ceilings, Drink Wtr Filter Sys, Elevator, Fire Sprinklers, No Interior Steps, Roller Shields, Pantry, Double Vanity, Full Bth Master Bdrm, Separate Shwr & Tub, Tub with Jets, High Speed Internet, Granite Counters
Heating Electric
Cooling Refrigeration, Programmable Thmstat, Ceiling Fan(s)
Flooring Tile, Wood
Fireplaces Type Family Room, Gas
Fireplace Yes
Window Features Dual Pane,Low-E,Tinted Windows
SPA None
Exterior
Exterior Feature Balcony, Covered Patio(s), Gazebo/Ramada, Patio, Built-in Barbecue
Garage Assigned, Gated, Electric Vehicle Charging Station(s)
Garage Spaces 2.0
Garage Description 2.0
Fence Wrought Iron
Pool None
Community Features Community Spa Htd, Community Spa, Community Pool Htd, Community Pool, Biking/Walking Path, Clubhouse, Fitness Center
Utilities Available SRP, SW Gas
Amenities Available Management
Waterfront No
View Mountain(s)
Roof Type Built-Up
Accessibility Hard/Low Nap Floors
Parking Type Assigned, Gated, Electric Vehicle Charging Station(s)
Private Pool No
Building
Lot Description Desert Front
Story 3
Builder Name 7445 E Chaparral Road
Sewer Public Sewer
Water City Water
Architectural Style Contemporary
Structure Type Balcony,Covered Patio(s),Gazebo/Ramada,Patio,Built-in Barbecue
Schools
Elementary Schools Kiva Elementary School
Middle Schools Mohave Middle School
High Schools Saguaro High School
School District Scottsdale Unified District
Others
HOA Name The Sage Condo Assoc
HOA Fee Include Roof Repair,Insurance,Maintenance Grounds,Front Yard Maint,Trash,Roof Replacement,Maintenance Exterior
Senior Community No
Tax ID 173-32-446
Ownership Fee Simple
Acceptable Financing Conventional, 1031 Exchange, FHA, VA Loan
Horse Property N
Listing Terms Conventional, 1031 Exchange, FHA, VA Loan
Financing Cash
Read Less Info
Want to know what your home might be worth? Contact us for a FREE valuation!

Our team is ready to help you sell your home for the highest possible price ASAP

Copyright 2024 Arizona Regional Multiple Listing Service, Inc. All rights reserved.
Bought with Resident Real Estate
GET MORE INFORMATION

REALTOR® | Lic# BR632845000






