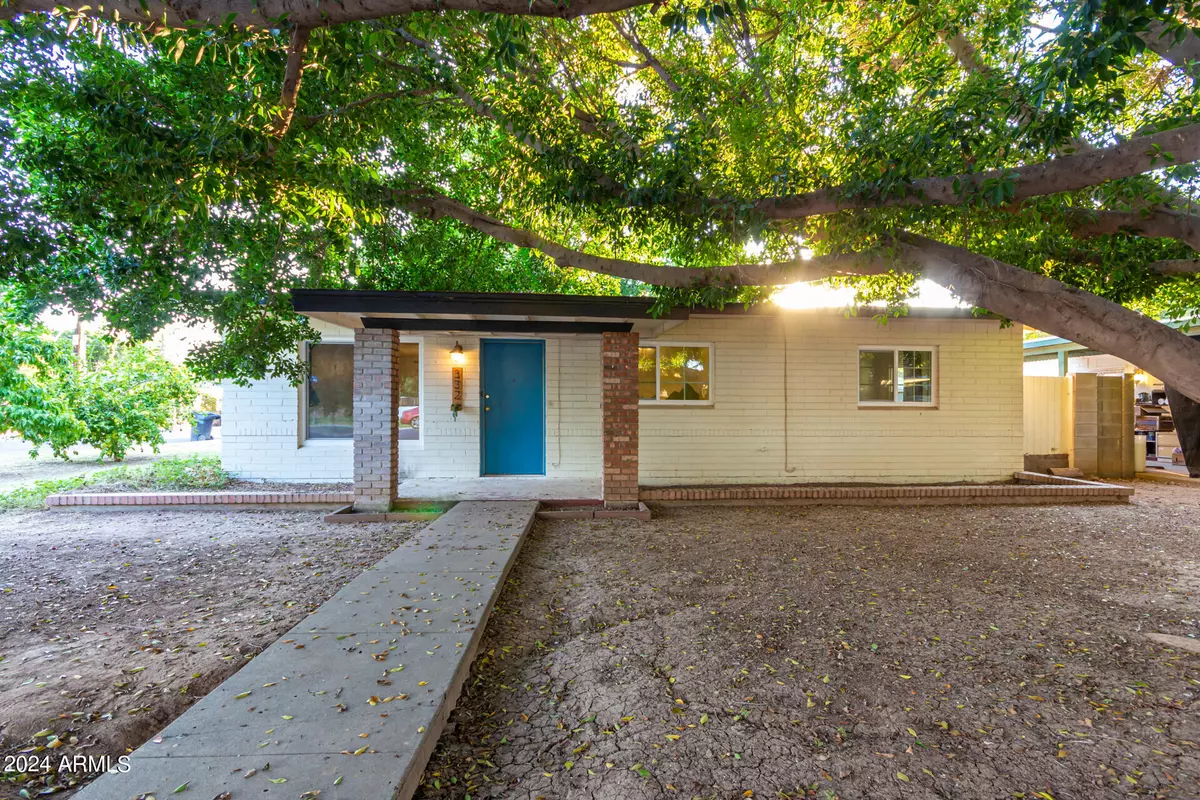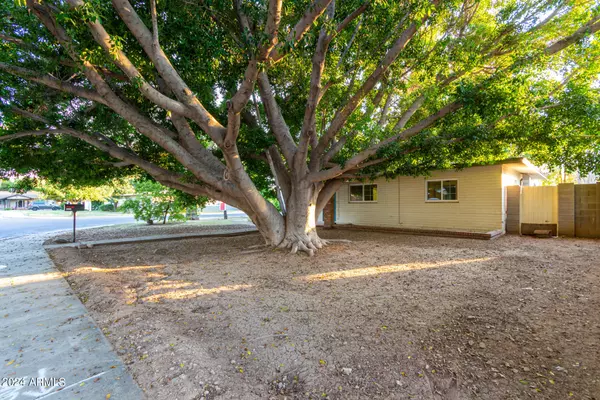$350,000
$335,000
4.5%For more information regarding the value of a property, please contact us for a free consultation.
3 Beds
1 Bath
1,080 SqFt
SOLD DATE : 08/01/2024
Key Details
Sold Price $350,000
Property Type Single Family Home
Sub Type Single Family - Detached
Listing Status Sold
Purchase Type For Sale
Square Footage 1,080 sqft
Price per Sqft $324
Subdivision Duke Manor
MLS Listing ID 6728988
Sold Date 08/01/24
Style Ranch
Bedrooms 3
HOA Y/N No
Originating Board Arizona Regional Multiple Listing Service (ARMLS)
Year Built 1949
Annual Tax Amount $902
Tax Year 2024
Lot Size 7,290 Sqft
Acres 0.17
Property Description
Handyman's special! Non-HOA flood irrigated lot in historic West Mesa: this 3 bed, 1 bath starter home is priced to sell and ready for its makeover. Homes RARELY go for sale in this neighborhood.
Solid brick construction (they don't make them like this anymore!) with all the big-ticket items recently updated: roof, windows, A/C, water heater. Stainless steel appliances and high-end washer/dryer (4 months old) are included.
With a giant pecan tree, several citrus trees, figs, and peach, this home would be the perfect place to start your own urban farm--owners will even leave behind their huge chicken coop/chicken run to get you started.
Your flood irrigation water bill will be a fraction of what city water would cost with a sprinkler system. Energy bills even further reduced with the shade from the giant ficus in the front yard (the tree is the envy of the neighborhood).
This home has been well loved and lived in, so come with your paint brush and big ideas.
Location
State AZ
County Maricopa
Community Duke Manor
Direction South on Country Club Dr. Left on Ninth PL. Left on Ninth Pl N. First home on Left.
Rooms
Den/Bedroom Plus 3
Separate Den/Office N
Interior
Interior Features High Speed Internet
Heating Natural Gas
Cooling Refrigeration, Ceiling Fan(s)
Flooring Tile
Fireplaces Number No Fireplace
Fireplaces Type None
Fireplace No
Window Features ENERGY STAR Qualified Windows
SPA None
Exterior
Exterior Feature Storage
Fence Block
Pool Above Ground
Landscape Description Flood Irrigation
Utilities Available City Electric, SRP, City Gas
Amenities Available None
Waterfront No
Roof Type Composition
Private Pool Yes
Building
Lot Description Corner Lot, Dirt Back, Grass Front, Flood Irrigation
Story 1
Builder Name Unknown
Sewer Public Sewer
Water City Water
Architectural Style Ranch
Structure Type Storage
Schools
Elementary Schools Eisenhower Center For Innovation
Middle Schools Carson Junior High School
High Schools Westwood High School
School District Mesa Unified District
Others
HOA Fee Include No Fees
Senior Community No
Tax ID 137-23-005
Ownership Fee Simple
Acceptable Financing Conventional
Horse Property N
Listing Terms Conventional
Financing Conventional
Read Less Info
Want to know what your home might be worth? Contact us for a FREE valuation!

Our team is ready to help you sell your home for the highest possible price ASAP

Copyright 2024 Arizona Regional Multiple Listing Service, Inc. All rights reserved.
Bought with Equity Realty Group, LLC
GET MORE INFORMATION

REALTOR® | Lic# BR632845000






