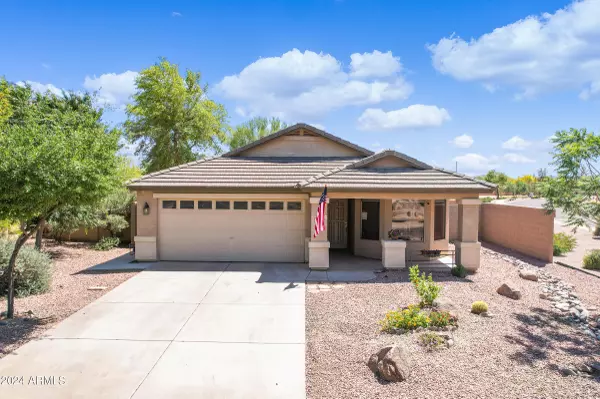$422,500
$440,000
4.0%For more information regarding the value of a property, please contact us for a free consultation.
3 Beds
2 Baths
1,673 SqFt
SOLD DATE : 07/11/2024
Key Details
Sold Price $422,500
Property Type Single Family Home
Sub Type Single Family - Detached
Listing Status Sold
Purchase Type For Sale
Square Footage 1,673 sqft
Price per Sqft $252
Subdivision Parcel 3 At Circle Cross Ranch
MLS Listing ID 6705190
Sold Date 07/11/24
Style Ranch
Bedrooms 3
HOA Fees $50/mo
HOA Y/N Yes
Originating Board Arizona Regional Multiple Listing Service (ARMLS)
Year Built 2003
Annual Tax Amount $1,022
Tax Year 2023
Lot Size 6,452 Sqft
Acres 0.15
Property Description
Discover the joy of calling this home sweet home! Beautiful 3 bedroom, 2 bath home in Circle Cross Ranch with North/South exposure. When you enter the front door, vaulted ceilings give an open feeling to the living room. Continue into the spacious family room, kitchen, and eat in breakfast area.
The spacious primary bedroom has a large walk-in closet. The primary bathroom features double sinks with great storage under both sinks. A separate soaking tub and shower finish off the primary bathroom. Down the hall from the primary bedroom are two more bedrooms with plenty of space. A guest bathroom is perfectly located for both bedrooms.
Situated on a generous corner lot, you can enjoy the privacy of your own play pool and above ground spa. A covered patio in the backyard is perfect for relaxing. A low maintenance backyard, artificial turf, keeps weekend chores at a minimum. Enjoy your view of the wash that runs behind the home. This darling neighborhood offers a children's playground, a network of walking paths and green belts.
This home is perfectly located on the border of Queen Creek and San Tan Valley giving you quick access to Schnepf Farms, the Olive Mill, Ironwood Banner Medical Center, many restaurants and major retail shopping.
Location
State AZ
County Pinal
Community Parcel 3 At Circle Cross Ranch
Direction West on Empire, South on Busa to Dexter Way. Home is on the southeast corner of Busa & Dexter Way.
Rooms
Other Rooms Family Room
Master Bedroom Not split
Den/Bedroom Plus 3
Ensuite Laundry WshrDry HookUp Only
Separate Den/Office N
Interior
Interior Features Eat-in Kitchen, No Interior Steps, Vaulted Ceiling(s), Kitchen Island, Pantry, Double Vanity, Full Bth Master Bdrm, Separate Shwr & Tub, High Speed Internet, Laminate Counters
Laundry Location WshrDry HookUp Only
Heating Natural Gas
Cooling Refrigeration, Ceiling Fan(s)
Flooring Laminate, Tile
Fireplaces Number No Fireplace
Fireplaces Type None
Fireplace No
Window Features Dual Pane
SPA Above Ground
Laundry WshrDry HookUp Only
Exterior
Exterior Feature Covered Patio(s)
Garage Attch'd Gar Cabinets, Dir Entry frm Garage, Electric Door Opener
Garage Spaces 2.0
Garage Description 2.0
Fence Block, Wrought Iron
Pool Play Pool, Private
Community Features Playground, Biking/Walking Path
Utilities Available SRP, City Gas
Amenities Available Management
Waterfront No
Roof Type Tile
Parking Type Attch'd Gar Cabinets, Dir Entry frm Garage, Electric Door Opener
Private Pool Yes
Building
Lot Description Corner Lot, Desert Back, Desert Front, Synthetic Grass Back
Story 1
Builder Name UNK
Sewer Sewer in & Cnctd, Private Sewer
Water City Water
Architectural Style Ranch
Structure Type Covered Patio(s)
Schools
Elementary Schools Circle Cross Ranch K8 School
Middle Schools Circle Cross Ranch K8 School
High Schools Poston Butte High School
School District Florence Unified School District
Others
HOA Name Circle Cross Ranch
HOA Fee Include Maintenance Grounds
Senior Community No
Tax ID 210-68-559
Ownership Fee Simple
Acceptable Financing 1031 Exchange, FHA, VA Loan
Horse Property N
Listing Terms 1031 Exchange, FHA, VA Loan
Financing Conventional
Read Less Info
Want to know what your home might be worth? Contact us for a FREE valuation!

Our team is ready to help you sell your home for the highest possible price ASAP

Copyright 2024 Arizona Regional Multiple Listing Service, Inc. All rights reserved.
Bought with West USA Realty
GET MORE INFORMATION

REALTOR® | Lic# BR632845000






