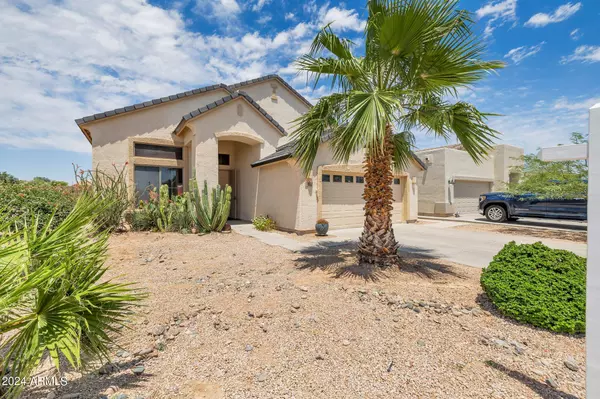$445,000
$439,000
1.4%For more information regarding the value of a property, please contact us for a free consultation.
4 Beds
2.5 Baths
2,405 SqFt
SOLD DATE : 07/15/2024
Key Details
Sold Price $445,000
Property Type Single Family Home
Sub Type Single Family - Detached
Listing Status Sold
Purchase Type For Sale
Square Footage 2,405 sqft
Price per Sqft $185
Subdivision Corte Sierra Unit 1
MLS Listing ID 6691416
Sold Date 07/15/24
Style Spanish
Bedrooms 4
HOA Fees $60/mo
HOA Y/N Yes
Originating Board Arizona Regional Multiple Listing Service (ARMLS)
Year Built 2001
Annual Tax Amount $1,749
Tax Year 2023
Lot Size 7,702 Sqft
Acres 0.18
Property Description
Roof replaced in 2021, newer appliances and BRAND NEW CARPET! Nestled on a serene cul-de-sac, this charming home shines with stunning wood laminate floors throughout its open layout, accentuated by soaring vaulted ceilings. Step into the backyard oasis, complete with a pool and garden area. The generous downstairs master suite offers ample space, highlighted by a sizable walk-in closet and a large bathroom featuring a separate tub and shower. Upstairs, discover three bedrooms alongside a cozy loft area perfect for a home office. Priced to leave some room for you to add your own touches and call it yours!
Location
State AZ
County Maricopa
Community Corte Sierra Unit 1
Direction East on Thomas Rd. Left (North) on Santa Fe Trail. Right (East) on Monterey Way, which becomes 126th Dr. Home will be on the left just before the cul de sac.
Rooms
Master Bedroom Downstairs
Den/Bedroom Plus 4
Ensuite Laundry WshrDry HookUp Only
Separate Den/Office N
Interior
Interior Features Master Downstairs, Eat-in Kitchen, Vaulted Ceiling(s), Kitchen Island, Double Vanity, Separate Shwr & Tub
Laundry Location WshrDry HookUp Only
Heating Natural Gas
Cooling Refrigeration
Flooring Carpet, Laminate, Tile
Fireplaces Number No Fireplace
Fireplaces Type None
Fireplace No
Window Features Dual Pane
SPA None
Laundry WshrDry HookUp Only
Exterior
Garage Spaces 2.0
Garage Description 2.0
Fence Block
Pool Private
Utilities Available APS, SW Gas
Waterfront No
Roof Type Tile
Private Pool Yes
Building
Lot Description Sprinklers In Front, Desert Back, Desert Front, Gravel/Stone Front
Story 1
Builder Name Shea Homes
Sewer Public Sewer
Water City Water
Architectural Style Spanish
Schools
Elementary Schools Corte Sierra Elementary School
Middle Schools Wigwam Creek Middle School
High Schools Agua Fria High School
School District Agua Fria Union High School District
Others
HOA Name Corte Sierra
HOA Fee Include Maintenance Grounds
Senior Community No
Tax ID 501-72-060
Ownership Fee Simple
Acceptable Financing Conventional, 1031 Exchange, FHA, VA Loan
Horse Property N
Listing Terms Conventional, 1031 Exchange, FHA, VA Loan
Financing FHA
Read Less Info
Want to know what your home might be worth? Contact us for a FREE valuation!

Our team is ready to help you sell your home for the highest possible price ASAP

Copyright 2024 Arizona Regional Multiple Listing Service, Inc. All rights reserved.
Bought with My Home Group Real Estate
GET MORE INFORMATION

REALTOR® | Lic# BR632845000






