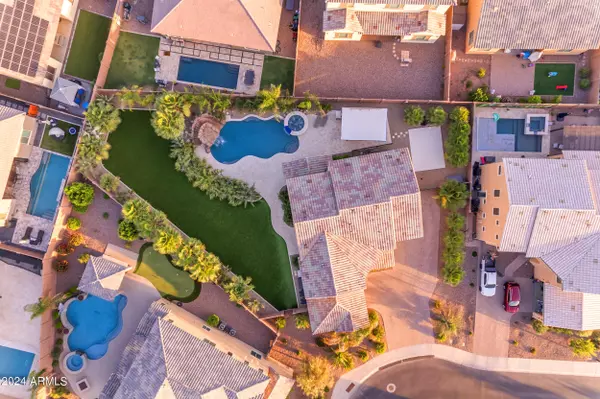$1,220,000
$1,199,000
1.8%For more information regarding the value of a property, please contact us for a free consultation.
5 Beds
3.5 Baths
3,687 SqFt
SOLD DATE : 06/25/2024
Key Details
Sold Price $1,220,000
Property Type Single Family Home
Sub Type Single Family - Detached
Listing Status Sold
Purchase Type For Sale
Square Footage 3,687 sqft
Price per Sqft $330
Subdivision Adora Trails Parcel 15
MLS Listing ID 6710516
Sold Date 06/25/24
Style Santa Barbara/Tuscan
Bedrooms 5
HOA Fees $104/mo
HOA Y/N Yes
Originating Board Arizona Regional Multiple Listing Service (ARMLS)
Year Built 2018
Annual Tax Amount $2,926
Tax Year 2023
Lot Size 0.379 Acres
Acres 0.38
Property Description
If a DREAM backyard is at the TOP of your list, this is your new home! Check out this 3,698 sq. ft, 5 Bd + Loft, 3.5 Bath, 3 CAR GARAGE home on over 1/3 ACRE in Gilbert, Arizona. Backyard has over 3,300 sq. ft of artificial turf, 90 Palm Trees, a 41x19 pool, w/ water slide & cave, 8 ft spa w/ 6 therapy jets, & 5 LED color changing lights. The 20 X 14 Cantilever Ramada makes your backyard perfect for entertaining. Enjoy your built-in beverage fridge, 40'' Stainless Steel Summerset Grill & watch a movie or listen to music from your pool w/ a 75 In. Smart TV w/ Bluetooth wired speakers. On the west side of the yard, you have a 15x20 basketball court (strong enough to park vehicles on it), 12 ft RV Gate, & an extended paver driveway. Inside you will find a bedroom & bath downstairs, a formal dining room(used as den), living room & gourmet kitchen. Kitchen has 42" Birch Cabinetry, Quartz Countertops,oversized island, HUGE pantry & double ovens. Upstairs you will find a large loft, 4 additional bedrooms & a jack & jill bathroom. Oversized primary bedroom has a ensuite sitting area(gym/office, etc), large walk in closet, & a separate standup shower & bathtub. All of this, sitting in the master planned community of Adora Trails, which has a community clubhouse, gym, heated pool, walking trails, parks, & a catch & release pond. This property is a MUST see!
Location
State AZ
County Maricopa
Community Adora Trails Parcel 15
Direction From Higley & Riggs, head South on Riggs, East on Adora Blvd, Right on Cherryhill Dr, Right onto Landcaster, Left on Marin, to Property
Rooms
Other Rooms Loft, Great Room
Master Bedroom Split
Den/Bedroom Plus 7
Ensuite Laundry WshrDry HookUp Only
Separate Den/Office Y
Interior
Interior Features Upstairs, 9+ Flat Ceilings, Soft Water Loop, Kitchen Island, Pantry, Double Vanity, Full Bth Master Bdrm, Separate Shwr & Tub, High Speed Internet
Laundry Location WshrDry HookUp Only
Heating Natural Gas
Cooling Refrigeration, Programmable Thmstat, Ceiling Fan(s)
Flooring Carpet, Tile
Fireplaces Number No Fireplace
Fireplaces Type None
Fireplace No
Window Features Sunscreen(s),Dual Pane,ENERGY STAR Qualified Windows,Low-E,Vinyl Frame
SPA Heated,Private
Laundry WshrDry HookUp Only
Exterior
Exterior Feature Covered Patio(s), Gazebo/Ramada, Patio, Private Yard, Sport Court(s), Built-in Barbecue
Garage Dir Entry frm Garage, Electric Door Opener
Garage Spaces 3.0
Garage Description 3.0
Fence Block
Pool Variable Speed Pump, Heated, Private
Community Features Community Spa Htd, Community Pool Htd, Community Pool, Lake Subdivision, Playground, Biking/Walking Path, Clubhouse, Fitness Center
Utilities Available SRP, SW Gas
Amenities Available Management, Rental OK (See Rmks), VA Approved Prjct
Waterfront No
View Mountain(s)
Roof Type Tile
Accessibility Mltpl Entries/Exits, Lever Handles, Bath Lever Faucets, Accessible Hallway(s)
Parking Type Dir Entry frm Garage, Electric Door Opener
Private Pool Yes
Building
Lot Description Sprinklers In Rear, Sprinklers In Front, Gravel/Stone Front, Synthetic Grass Back, Auto Timer H2O Front, Auto Timer H2O Back
Story 2
Builder Name Taylor Morrison
Sewer Public Sewer
Water City Water
Architectural Style Santa Barbara/Tuscan
Structure Type Covered Patio(s),Gazebo/Ramada,Patio,Private Yard,Sport Court(s),Built-in Barbecue
Schools
Elementary Schools Patterson Elementary School - Gilbert
Middle Schools Willie & Coy Payne Jr. High
High Schools Basha High School
School District Chandler Unified District
Others
HOA Name Adora Trails
HOA Fee Include Maintenance Grounds,Other (See Remarks)
Senior Community No
Tax ID 313-24-365
Ownership Fee Simple
Acceptable Financing Conventional, FHA, VA Loan
Horse Property N
Listing Terms Conventional, FHA, VA Loan
Financing Conventional
Read Less Info
Want to know what your home might be worth? Contact us for a FREE valuation!

Our team is ready to help you sell your home for the highest possible price ASAP

Copyright 2024 Arizona Regional Multiple Listing Service, Inc. All rights reserved.
Bought with W and Partners, LLC
GET MORE INFORMATION

REALTOR® | Lic# BR632845000






