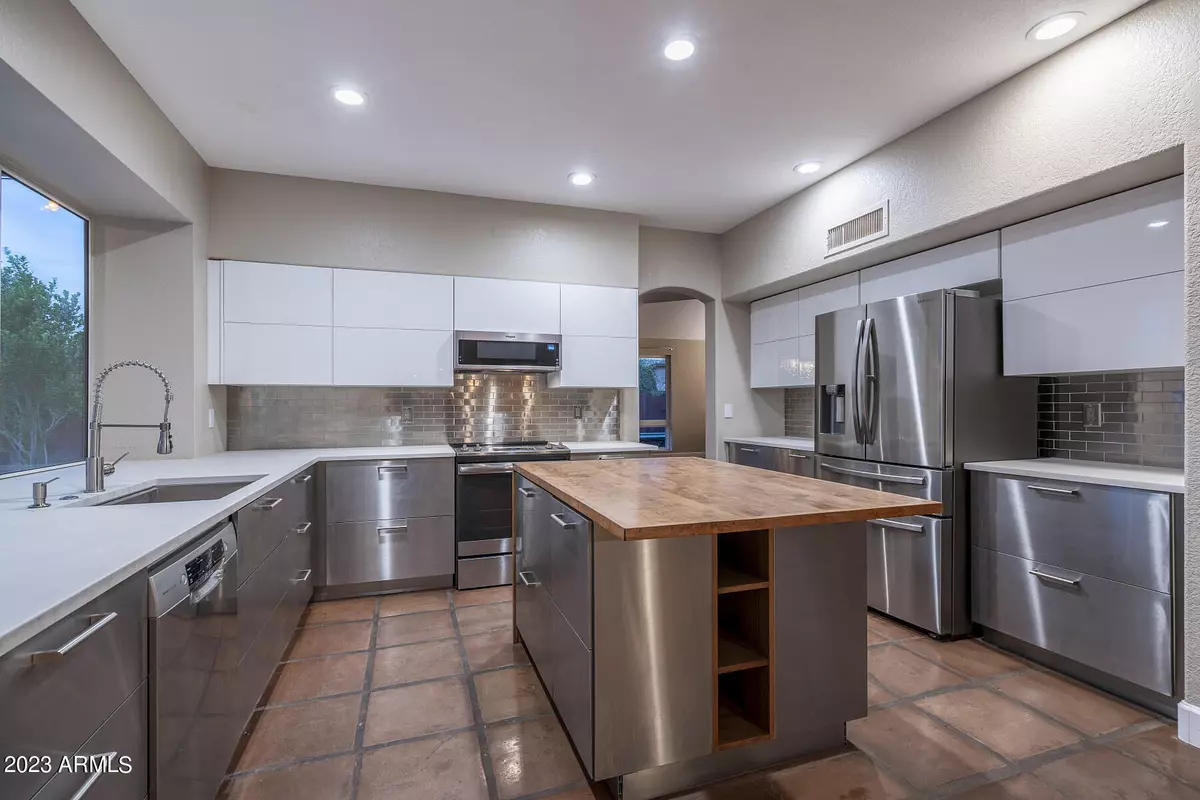$875,000
$893,800
2.1%For more information regarding the value of a property, please contact us for a free consultation.
5 Beds
3 Baths
2,948 SqFt
SOLD DATE : 06/21/2024
Key Details
Sold Price $875,000
Property Type Single Family Home
Sub Type Single Family - Detached
Listing Status Sold
Purchase Type For Sale
Square Footage 2,948 sqft
Price per Sqft $296
Subdivision Crystal Canyon
MLS Listing ID 6604769
Sold Date 06/21/24
Bedrooms 5
HOA Fees $15
HOA Y/N Yes
Originating Board Arizona Regional Multiple Listing Service (ARMLS)
Year Built 1989
Annual Tax Amount $3,818
Tax Year 2022
Lot Size 8,830 Sqft
Acres 0.2
Property Description
*Potentially ASSUMABLE Loan at Only 3%!* WOW! Simply STUNNING completely-remodeled 5 bedroom/3 full bath home in a gorgeous Mountain Park Ranch location with mountain access just around the corner! 2022-remodeled contemporary kitchen with stainless-steel cabinets/appliances and wood-topped island. No carpeting anywhere in home, with refinished solid oak plank flooring upstairs. All 3 bathrooms have been beautifully remodeled, with a dramatic master bathroom with free-standing tub and mountain views. Resort-style backyard with enormous pool, tiled spa, and pizza oven. Dramatic touches t/o: lighted curved stairwell; unique lighting fixtures t/o; custom built steel/glass doors for den; and much more! Temp-controlled storage room in original 3.5 car garage. A must see home
Location
State AZ
County Maricopa
Community Crystal Canyon
Direction Ray Rd. west of I-10 about 2 miles to Dry Creek, north about 1/4 mile to 24th Way, turn right and home is on a quiet interior corner lot.
Rooms
Other Rooms Great Room, BonusGame Room
Master Bedroom Upstairs
Den/Bedroom Plus 6
Separate Den/Office N
Interior
Interior Features Upstairs, Eat-in Kitchen, Soft Water Loop, Vaulted Ceiling(s), Kitchen Island, Double Vanity, Full Bth Master Bdrm, Separate Shwr & Tub
Heating Electric
Cooling Refrigeration
Fireplaces Number No Fireplace
Fireplaces Type None
Fireplace No
Window Features Dual Pane
SPA Private
Exterior
Exterior Feature Covered Patio(s), Patio, Built-in Barbecue
Garage Dir Entry frm Garage, Electric Door Opener, Temp Controlled, Tandem
Garage Spaces 3.0
Garage Description 3.0
Fence Block
Pool Private
Community Features Community Spa Htd, Community Spa, Community Pool Htd, Community Pool
Utilities Available SRP
Amenities Available Other
Waterfront No
View Mountain(s)
Roof Type Tile
Parking Type Dir Entry frm Garage, Electric Door Opener, Temp Controlled, Tandem
Private Pool Yes
Building
Lot Description Corner Lot, Desert Front, Grass Back
Story 2
Builder Name Shea Homes
Sewer Public Sewer
Water City Water
Structure Type Covered Patio(s),Patio,Built-in Barbecue
Schools
Elementary Schools Kyrene Monte Vista School
Middle Schools Kyrene Altadena Middle School
High Schools Desert Vista High School
School District Tempe Union High School District
Others
HOA Name Mountain Park Ranch
HOA Fee Include Other (See Remarks)
Senior Community No
Tax ID 301-76-586
Ownership Fee Simple
Acceptable Financing Conventional, FHA, VA Loan
Horse Property N
Listing Terms Conventional, FHA, VA Loan
Financing Cash to Loan
Read Less Info
Want to know what your home might be worth? Contact us for a FREE valuation!

Our team is ready to help you sell your home for the highest possible price ASAP

Copyright 2024 Arizona Regional Multiple Listing Service, Inc. All rights reserved.
Bought with My Home Group Real Estate
GET MORE INFORMATION

REALTOR® | Lic# BR632845000






