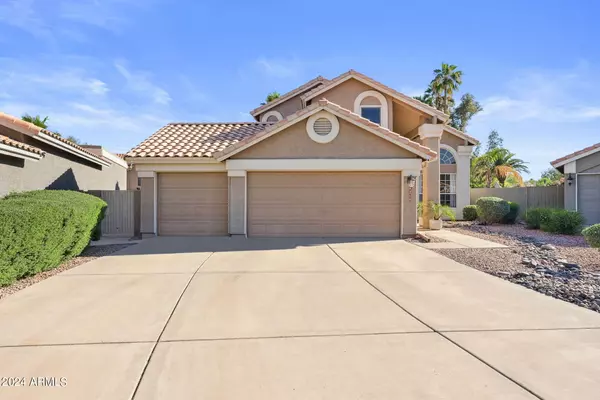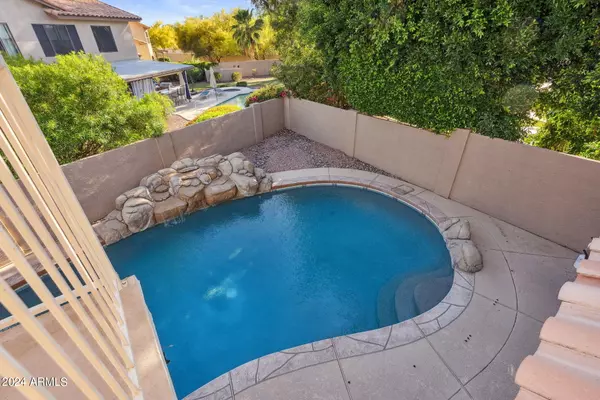$815,000
$825,000
1.2%For more information regarding the value of a property, please contact us for a free consultation.
4 Beds
3 Baths
1,979 SqFt
SOLD DATE : 06/18/2024
Key Details
Sold Price $815,000
Property Type Single Family Home
Sub Type Single Family - Detached
Listing Status Sold
Purchase Type For Sale
Square Footage 1,979 sqft
Price per Sqft $411
Subdivision Sagewood Lot 1-104 Tr A
MLS Listing ID 6700270
Sold Date 06/18/24
Bedrooms 4
HOA Fees $75/mo
HOA Y/N Yes
Originating Board Arizona Regional Multiple Listing Service (ARMLS)
Year Built 1992
Annual Tax Amount $2,490
Tax Year 2023
Lot Size 7,042 Sqft
Acres 0.16
Property Description
Light and bright 4BR 3BA, 3 car garage home with an extended driveway on a cul-de-sac lot. Private POOL and SPA awaits you in the backyard oasis. The front entry opens to a gorgeous formal living and dining area featuring a neutral color palette, vaulted ceilings, gorgeous wood-look tile, abundant natural lighting and decorative lighting. Downstairs bedroom/den with a double door entry, separate exit to the backyard and full bathroom. Continue into the stunning kitchen displaying ample white cabinetry with black hardware, granite countertops, stylish backsplash, bay window seat breakfast nook, recessed lighting, pendant lighting, breakfast bar and opens to the living room featuring a cozy fireplace. The spacious primary bedroom is located upstairs with a balcony overlooking the backyard.
Location
State AZ
County Maricopa
Community Sagewood Lot 1-104 Tr A
Direction 94th St & Cactus Rd Directions: North on 94th St, left on Sweetwater Ave, left on 93rd St, right on Aster Dr, left on 92nd Pl, right on Windrose Dr. Property will be on the left.
Rooms
Other Rooms Family Room
Master Bedroom Upstairs
Den/Bedroom Plus 4
Separate Den/Office N
Interior
Interior Features Upstairs, Eat-in Kitchen, Breakfast Bar, Drink Wtr Filter Sys, Vaulted Ceiling(s), Full Bth Master Bdrm, High Speed Internet, Granite Counters
Heating Electric
Cooling Refrigeration, Ceiling Fan(s)
Flooring Tile
Fireplaces Type 1 Fireplace
Fireplace Yes
SPA Private
Exterior
Exterior Feature Balcony, Covered Patio(s)
Garage Spaces 3.0
Garage Description 3.0
Fence Block
Pool Private
Community Features Biking/Walking Path
Utilities Available APS
Amenities Available Management, Rental OK (See Rmks)
Waterfront No
Roof Type Tile
Private Pool Yes
Building
Lot Description Desert Back, Desert Front, Cul-De-Sac, Synthetic Grass Back, Auto Timer H2O Front, Auto Timer H2O Back
Story 2
Builder Name Andrews Brothers
Sewer Public Sewer
Water City Water
Structure Type Balcony,Covered Patio(s)
Schools
Elementary Schools Redfield Elementary School
Middle Schools Desert Canyon Middle School
High Schools Desert Mountain High School
School District Scottsdale Unified District
Others
HOA Name Management Trust
HOA Fee Include Maintenance Grounds
Senior Community No
Tax ID 217-24-735
Ownership Fee Simple
Acceptable Financing Conventional
Horse Property N
Listing Terms Conventional
Financing Conventional
Read Less Info
Want to know what your home might be worth? Contact us for a FREE valuation!

Our team is ready to help you sell your home for the highest possible price ASAP

Copyright 2024 Arizona Regional Multiple Listing Service, Inc. All rights reserved.
Bought with Russ Lyon Sotheby's International Realty
GET MORE INFORMATION

REALTOR® | Lic# BR632845000






