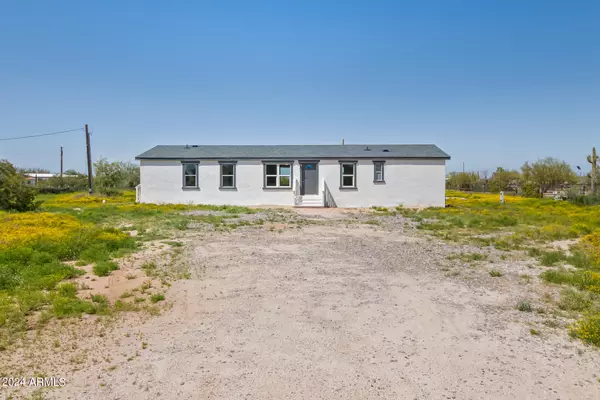$300,000
$309,000
2.9%For more information regarding the value of a property, please contact us for a free consultation.
4 Beds
3 Baths
1,905 SqFt
SOLD DATE : 06/07/2024
Key Details
Sold Price $300,000
Property Type Mobile Home
Sub Type Mfg/Mobile Housing
Listing Status Sold
Purchase Type For Sale
Square Footage 1,905 sqft
Price per Sqft $157
Subdivision S34 T5S R10E
MLS Listing ID 6688530
Sold Date 06/07/24
Style Ranch
Bedrooms 4
HOA Y/N No
Originating Board Arizona Regional Multiple Listing Service (ARMLS)
Year Built 1998
Annual Tax Amount $552
Tax Year 2023
Lot Size 1.299 Acres
Acres 1.3
Property Description
NEW A/C, NEW ROOF!!! Amazing opportunity to own this charming manufactured home nestled on over 1 acre of land in Florence! Discover an enchanting interior showcasing gleaming wood-look tile floor, fresh soothing palette throughout, bountiful natural light, and striking vaulted ceilings. The spotless Galley kitchen boasts white cabinetry, a walk-in pantry, sleek quartz counters, recessed lighting, and stainless steel appliances. The primary bedroom features plush carpet in all the right places, a private bathroom with dual sinks, and a walk-in closet. The oversized backyard is a blank canvas waiting for you to get creative and add your personal touch! What are you waiting for? This opportunity won't last long!!
Location
State AZ
County Pinal
Community S34 T5S R10E
Direction Head west on E Bartlett Rd to N Dead Mans Gulch Rd. Turn right onto N Dead Mans Gulch Rd. Property is on the left.
Rooms
Master Bedroom Not split
Den/Bedroom Plus 4
Ensuite Laundry WshrDry HookUp Only
Separate Den/Office N
Interior
Interior Features Eat-in Kitchen, Vaulted Ceiling(s), 3/4 Bath Master Bdrm, Double Vanity, High Speed Internet
Laundry Location WshrDry HookUp Only
Heating Electric
Cooling Refrigeration, Ceiling Fan(s)
Flooring Carpet, Tile
Fireplaces Number No Fireplace
Fireplaces Type None
Fireplace No
SPA None
Laundry WshrDry HookUp Only
Exterior
Fence Other
Pool None
Utilities Available City Electric, City Gas
Amenities Available None
Waterfront No
Roof Type Composition
Private Pool No
Building
Lot Description Dirt Front
Story 1
Builder Name Unknown
Sewer Septic in & Cnctd
Water Pvt Water Company
Architectural Style Ranch
Schools
Elementary Schools Florence K-8
Middle Schools Florence K-8
High Schools Florence High School
School District Florence Unified School District
Others
HOA Fee Include No Fees
Senior Community No
Tax ID 206-23-024-C
Ownership Fee Simple
Acceptable Financing Conventional, FHA, USDA Loan, VA Loan
Horse Property Y
Listing Terms Conventional, FHA, USDA Loan, VA Loan
Financing FHA
Read Less Info
Want to know what your home might be worth? Contact us for a FREE valuation!

Our team is ready to help you sell your home for the highest possible price ASAP

Copyright 2024 Arizona Regional Multiple Listing Service, Inc. All rights reserved.
Bought with Realty ONE Group
GET MORE INFORMATION

REALTOR® | Lic# BR632845000






