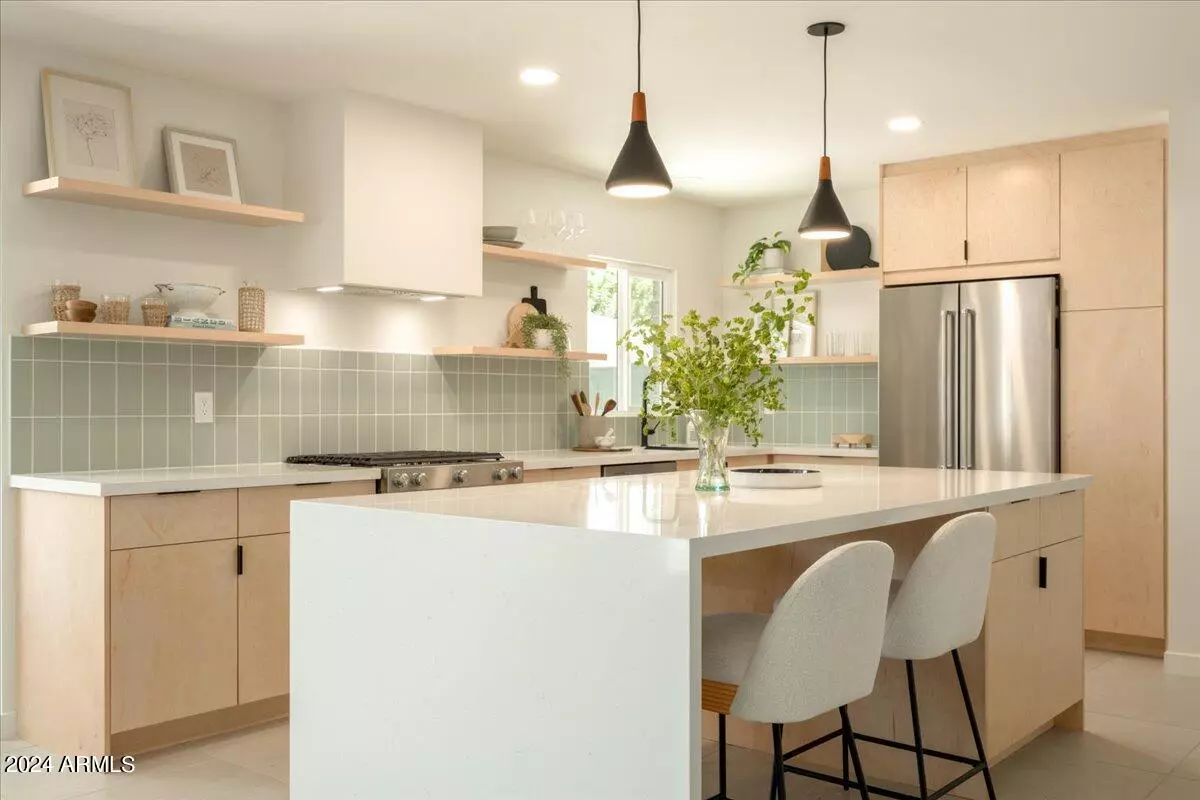$705,000
$675,000
4.4%For more information regarding the value of a property, please contact us for a free consultation.
4 Beds
3 Baths
1,817 SqFt
SOLD DATE : 06/06/2024
Key Details
Sold Price $705,000
Property Type Single Family Home
Sub Type Single Family - Detached
Listing Status Sold
Purchase Type For Sale
Square Footage 1,817 sqft
Price per Sqft $388
Subdivision El Domingo Ranchos Plat Of Corr.
MLS Listing ID 6703001
Sold Date 06/06/24
Style Contemporary,Ranch
Bedrooms 4
HOA Y/N No
Originating Board Arizona Regional Multiple Listing Service (ARMLS)
Year Built 1958
Annual Tax Amount $1,968
Tax Year 2023
Lot Size 9,118 Sqft
Acres 0.21
Property Description
Welcome to this stunning Mid Century Modern reimagined home! Originally designed by George N. Richards now completely remodeled inside and out with the addition of a permitted casita, this home has everything you need! Corner lot, a stone's throw from the canal and walking distance to multiple hiking trails are just a few perks that come with this beautiful property. The main house boasts custom maple cabinetry, a built in bench for dining, luxury tile, sandblasted block, designer bathrooms, a brand new AC unit and roof just to mention a few! The backyard hosts a sparkling pool completely remodeled including all new equipment just waiting to cool you off in the upcoming hot summer days! The backyard shop has been completely remodeled into a fully permitted casita with a full kitchen, bathroom and laundry room ready to host your guests, serve as a home office or ready to rent for additional income! The RV gate provides easy access for all your toys or backyard furniture and the side gates allow for privacy if wanting to rent the casita. Whether looking for an income producing investment or a place to call home, the options for utilizing the space are incredible! You won't find a home like this anywhere else in Central Phoenix!
Location
State AZ
County Maricopa
Community El Domingo Ranchos Plat Of Corr.
Rooms
Guest Accommodations 336.0
Den/Bedroom Plus 4
Ensuite Laundry WshrDry HookUp Only
Separate Den/Office N
Interior
Interior Features Eat-in Kitchen, Full Bth Master Bdrm
Laundry Location WshrDry HookUp Only
Heating Natural Gas
Cooling Refrigeration
Flooring Concrete
Fireplaces Number No Fireplace
Fireplaces Type None
Fireplace No
SPA None
Laundry WshrDry HookUp Only
Exterior
Exterior Feature Storage
Garage RV Gate, RV Access/Parking
Garage Spaces 1.0
Carport Spaces 2
Garage Description 1.0
Fence Block
Pool Play Pool, Private
Utilities Available APS, SW Gas
Amenities Available None
Waterfront No
View Mountain(s)
Roof Type Composition
Parking Type RV Gate, RV Access/Parking
Private Pool Yes
Building
Lot Description Desert Front
Story 1
Builder Name unk
Sewer Public Sewer
Water City Water
Architectural Style Contemporary, Ranch
Structure Type Storage
New Construction No
Schools
Elementary Schools Desert View Elementary School
Middle Schools Royal Palm Middle School
High Schools Sunnyslope High School
School District Glendale Union High School District
Others
HOA Fee Include No Fees
Senior Community No
Tax ID 160-09-123
Ownership Fee Simple
Acceptable Financing Conventional, FHA, VA Loan
Horse Property N
Listing Terms Conventional, FHA, VA Loan
Financing Conventional
Special Listing Condition Owner/Agent
Read Less Info
Want to know what your home might be worth? Contact us for a FREE valuation!

Our team is ready to help you sell your home for the highest possible price ASAP

Copyright 2024 Arizona Regional Multiple Listing Service, Inc. All rights reserved.
Bought with My Home Group Real Estate
GET MORE INFORMATION

REALTOR® | Lic# BR632845000






