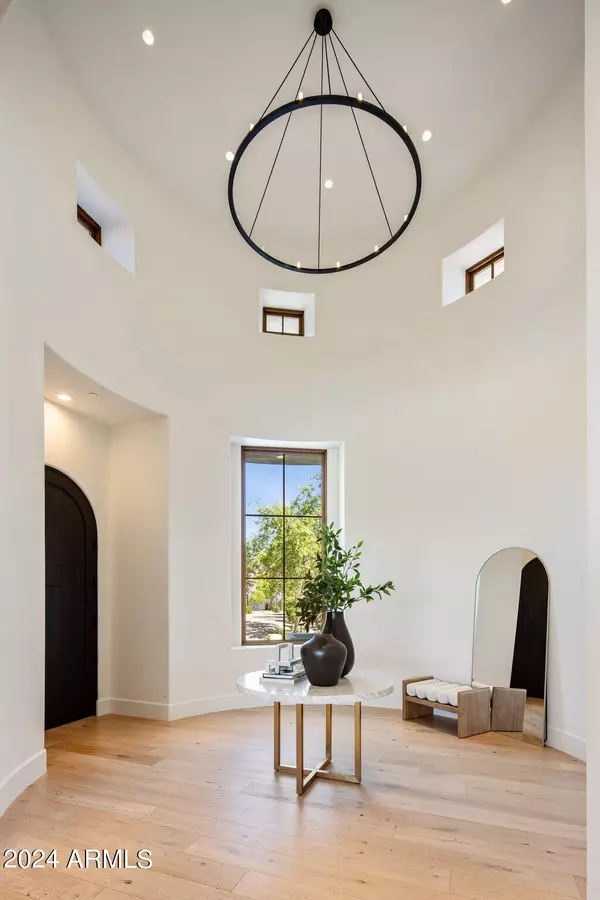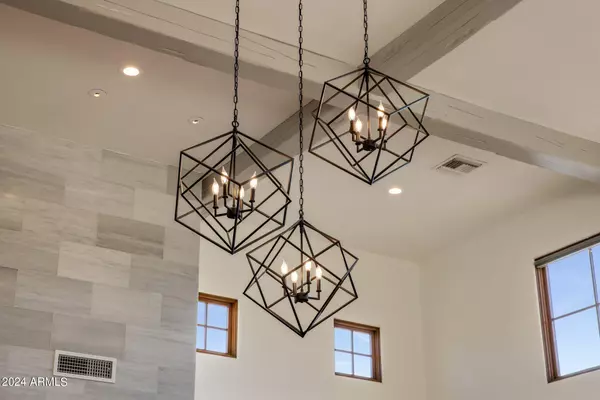$6,275,000
$6,275,000
For more information regarding the value of a property, please contact us for a free consultation.
5 Beds
5.5 Baths
6,291 SqFt
SOLD DATE : 05/30/2024
Key Details
Sold Price $6,275,000
Property Type Single Family Home
Sub Type Single Family - Detached
Listing Status Sold
Purchase Type For Sale
Square Footage 6,291 sqft
Price per Sqft $997
Subdivision Silverleaf At Dc Ranch Parcel T7
MLS Listing ID 6691211
Sold Date 05/30/24
Style Other (See Remarks)
Bedrooms 5
HOA Fees $636/mo
HOA Y/N Yes
Originating Board Arizona Regional Multiple Listing Service (ARMLS)
Year Built 2009
Annual Tax Amount $17,231
Tax Year 2023
Lot Size 0.686 Acres
Acres 0.69
Property Description
Stunning remodeled single level custom home backing to an expansive desert wash provides one of the most secluded residences in Silverleaf Arcadia. This fantastic open floorplan is filled with an abundance of natural light boasting a large Great Room that is open to the Kitchen, Bar, and Breakfast Nook. 5 bedroom suites including the Guest House, 6 baths, Office, large Game/Media room, Exercise room, formal Dining Room, Wine room, Wet Bar, and a 3 1/2 car oversized Garage. Automated pocket door system connects the interior with the outdoor living spaces and frames the amazing open views from the rear of home with total privacy & beautiful sunsets. $450k of outdoor improvements just completed (pool, landscape, firepit, fountains, putting green,BBQ, etc) + $65k new variable speed AC units Additional improvements: Primary bathroom completely remodeled including addition of 2nd water closet, all new closets by California Closets including $30k for the Primary closet, addition of Primary suite washer & dryer, wide plank white oak wood flooring throughout including all bedrooms, new tile flooring at all bathrooms, bar, and laundry, new lighting fixtures, all new countertops, bathroom cabinetry, new LED recessed can lights, ceiling speakers, Control 4 automation, automated window shades, new interior doors, hardware, and baseboards, all new plumbing fixtures, all shower tile surrounds & glass enclosures, mirrors, new paint, new laundry equipment, and new wine room compressor.
The home is light, bright, and refined throughout with a very functional floorplan and has the rooms and spaces that most are looking for in a comfortable livable layout.
The home sits at the end of the street off of a culdesac with plenty of guest parking curbside or on the expansive driveway and guest parking could be expanded if needed. As you enter the home and look through the Great room over the pool out to the expansive open space area behind this property you get an immediate feeling of solitude and complete privacy as if you live on 50 acres of land with no one around you.
This is a great opportunity to live on one of the best lots in the Guard Gated Silverleaf Arcadia community in a single level remodeled home with well designed beautiful finishes.
The home may be purchased furnished on separate bill of sale.
Silverleaf, located in North Scottsdale, Arizona, is a prestigious guard gated community known for its luxurious estates, exclusive golf courses, private Club and stunning desert landscapes. The Tom Weiskopf-designed Silverleaf Golf Course is a highlight for golf enthusiasts. With a blend of Spanish and Mediterranean-inspired architecture, the community offers a high standard of living, including upscale amenities like spas, fine dining, and exclusive shopping. Residents enjoy a harmonious balance between modern luxury and the natural beauty of the desert environment, making Silverleaf a sought-after destination for those seeking an exceptional lifestyle in North Scottsdale.
Location
State AZ
County Maricopa
Community Silverleaf At Dc Ranch Parcel T7
Direction Take Thompson Peak Parkway to Parkside Lane - guard will direct you to the home.
Rooms
Other Rooms Guest Qtrs-Sep Entrn, ExerciseSauna Room, Great Room, BonusGame Room
Master Bedroom Split
Den/Bedroom Plus 7
Separate Den/Office Y
Interior
Interior Features Eat-in Kitchen, Breakfast Bar, Drink Wtr Filter Sys, Fire Sprinklers, Vaulted Ceiling(s), Wet Bar, Kitchen Island, Double Vanity, Full Bth Master Bdrm, Separate Shwr & Tub, Tub with Jets, High Speed Internet
Heating Natural Gas
Cooling Refrigeration, Programmable Thmstat, Ceiling Fan(s)
Flooring Tile, Wood
Fireplaces Type 3+ Fireplace, Exterior Fireplace, Fire Pit, Family Room, Master Bedroom, Gas
Fireplace Yes
Window Features Double Pane Windows
SPA Heated,Private
Exterior
Exterior Feature Covered Patio(s), Misting System, Private Street(s), Private Yard, Storage, Built-in Barbecue, Separate Guest House
Garage Electric Door Opener, Over Height Garage, Separate Strge Area, Side Vehicle Entry
Garage Spaces 3.5
Garage Description 3.5
Fence Block
Pool Variable Speed Pump, Heated, Private
Community Features Gated Community, Community Pool, Guarded Entry, Golf, Tennis Court(s), Playground, Biking/Walking Path, Clubhouse, Fitness Center
Utilities Available APS, SW Gas
Amenities Available Management
Waterfront No
View City Lights, Mountain(s)
Roof Type Tile,Built-Up
Parking Type Electric Door Opener, Over Height Garage, Separate Strge Area, Side Vehicle Entry
Private Pool Yes
Building
Lot Description Sprinklers In Rear, Sprinklers In Front, Desert Front, Cul-De-Sac, Synthetic Grass Back
Story 1
Builder Name Custom
Sewer Public Sewer
Water City Water
Architectural Style Other (See Remarks)
Structure Type Covered Patio(s),Misting System,Private Street(s),Private Yard,Storage,Built-in Barbecue, Separate Guest House
Schools
Elementary Schools Copper Ridge Elementary School
Middle Schools Copper Ridge Middle School
High Schools Chaparral High School
School District Scottsdale Unified District
Others
HOA Name DC Ranch Association
HOA Fee Include Maintenance Grounds,Street Maint
Senior Community No
Tax ID 217-68-364
Ownership Fee Simple
Acceptable Financing Conventional
Horse Property N
Listing Terms Conventional
Financing Other
Read Less Info
Want to know what your home might be worth? Contact us for a FREE valuation!

Our team is ready to help you sell your home for the highest possible price ASAP

Copyright 2024 Arizona Regional Multiple Listing Service, Inc. All rights reserved.
Bought with eXp Realty
GET MORE INFORMATION

REALTOR® | Lic# BR632845000






