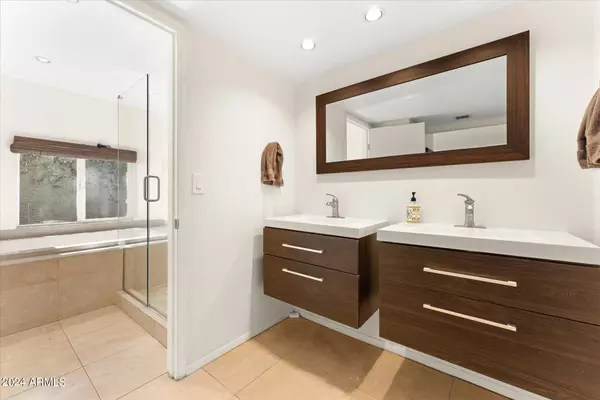$1,100,000
$1,175,000
6.4%For more information regarding the value of a property, please contact us for a free consultation.
4 Beds
2.5 Baths
2,654 SqFt
SOLD DATE : 05/28/2024
Key Details
Sold Price $1,100,000
Property Type Single Family Home
Sub Type Single Family - Detached
Listing Status Sold
Purchase Type For Sale
Square Footage 2,654 sqft
Price per Sqft $414
Subdivision Heritage Village 1
MLS Listing ID 6672495
Sold Date 05/28/24
Bedrooms 4
HOA Fees $21/ann
HOA Y/N Yes
Originating Board Arizona Regional Multiple Listing Service (ARMLS)
Year Built 1979
Annual Tax Amount $3,533
Tax Year 2023
Lot Size 9,818 Sqft
Acres 0.23
Property Description
Golf course lot in the heart of McCormick Ranch activity! Miles of trails, lakes stocked with fish, parks, restaurants & shops are all yours to enjoy! Get comfortable in the very popular Golden Heritage ''split'' bedroom floor plan that features vaulted ceiling, updated sunny eat-in kitchen & 2.5 baths. Sparkling diving pool & mature landscaping in a resort like backyard. Spacious rooms throughout and great storage. Updates include owned Tesla solar panels, tankless water heater, Trane heatpump, pool surface, tile & equipment, kitchen appliances, foam roof recoat, tile roof underlayment, dual pane windows and so much more! Great Scottsdale schools, easy access to world class shopping, spring training, and a quick commute to the airport. McCormick Ranch is the place to be!
Location
State AZ
County Maricopa
Community Heritage Village 1
Direction From Hayden: West on Via De Ventura, Left (south) on Via Costa. Home immediately on your left.
Rooms
Other Rooms Family Room
Master Bedroom Split
Den/Bedroom Plus 4
Separate Den/Office N
Interior
Interior Features Eat-in Kitchen, Vaulted Ceiling(s), Pantry, Double Vanity, Separate Shwr & Tub, High Speed Internet
Heating Electric
Cooling Refrigeration, Ceiling Fan(s)
Flooring Carpet, Tile, Wood
Fireplaces Type 1 Fireplace, Family Room
Fireplace Yes
Window Features Double Pane Windows
SPA None
Exterior
Exterior Feature Covered Patio(s), Playground, Patio
Garage Dir Entry frm Garage, Electric Door Opener, Separate Strge Area
Garage Spaces 2.0
Garage Description 2.0
Fence Block, Wrought Iron
Pool Variable Speed Pump, Private
Community Features Golf, Biking/Walking Path
Utilities Available APS
Amenities Available Management
Waterfront No
Roof Type Tile,Foam
Parking Type Dir Entry frm Garage, Electric Door Opener, Separate Strge Area
Private Pool Yes
Building
Lot Description Sprinklers In Rear, Sprinklers In Front, Corner Lot, On Golf Course, Grass Front, Grass Back, Auto Timer H2O Front, Auto Timer H2O Back
Story 1
Builder Name Golden Heritage
Sewer Public Sewer
Water City Water
Structure Type Covered Patio(s),Playground,Patio
Schools
Elementary Schools Kiva Elementary School
Middle Schools Mohave Middle School
High Schools Saguaro High School
School District Scottsdale Unified District
Others
HOA Name McCormick Ranch POA
HOA Fee Include Maintenance Grounds
Senior Community No
Tax ID 174-03-056
Ownership Fee Simple
Acceptable Financing Conventional, VA Loan
Horse Property N
Listing Terms Conventional, VA Loan
Financing Conventional
Read Less Info
Want to know what your home might be worth? Contact us for a FREE valuation!

Our team is ready to help you sell your home for the highest possible price ASAP

Copyright 2024 Arizona Regional Multiple Listing Service, Inc. All rights reserved.
Bought with DeLex Realty
GET MORE INFORMATION

REALTOR® | Lic# BR632845000






