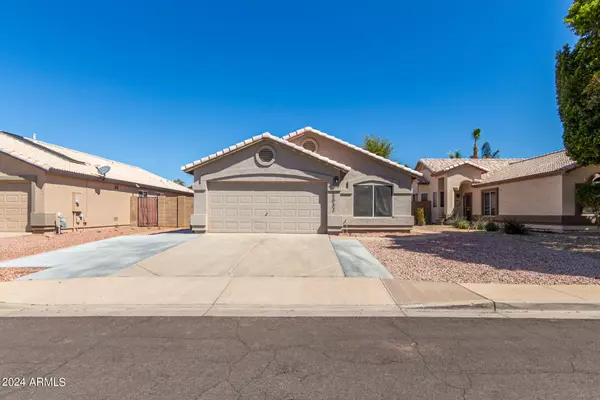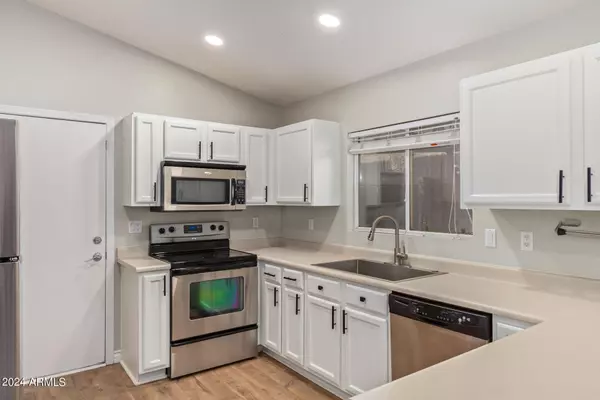$420,000
$420,000
For more information regarding the value of a property, please contact us for a free consultation.
3 Beds
2 Baths
1,383 SqFt
SOLD DATE : 05/24/2024
Key Details
Sold Price $420,000
Property Type Single Family Home
Sub Type Single Family - Detached
Listing Status Sold
Purchase Type For Sale
Square Footage 1,383 sqft
Price per Sqft $303
Subdivision Dave Brown Higley Road Unit 2
MLS Listing ID 6692362
Sold Date 05/24/24
Style Spanish
Bedrooms 3
HOA Fees $50/qua
HOA Y/N Yes
Originating Board Arizona Regional Multiple Listing Service (ARMLS)
Year Built 1997
Annual Tax Amount $1,457
Tax Year 2023
Lot Size 5,500 Sqft
Acres 0.13
Property Description
Welcome Home to comfort as you step into this delightful 3 bedroom, 2 bathroom abode, where charm meets modern convenience. Freshly painted in the main living area and exuding warmth, this quaint residence invites you in with its cozy ambiance and thoughtful updates. Updated flooring gracefully extends throughout the living and dining area, creating a seamless flow while the open concept living area beckons for relaxation. The secondary bedrooms are split from the primary, providing a peaceful retreat. Meanwhile, step outside and enjoy the extended patio and lush green area. Conveniently located close to the 60, this lovely home offers easy access to amenities, shopping, dining, and more, making it an ideal choice for modern living.
Location
State AZ
County Maricopa
Community Dave Brown Higley Road Unit 2
Direction S on Higley, W on Hampton, S to St Paul, W on Harmony and S on Rosemont - then E to Hilton to home on the left.
Rooms
Master Bedroom Split
Den/Bedroom Plus 3
Ensuite Laundry WshrDry HookUp Only
Separate Den/Office N
Interior
Interior Features Breakfast Bar, Full Bth Master Bdrm, Laminate Counters
Laundry Location WshrDry HookUp Only
Heating Electric
Cooling Refrigeration
Flooring Carpet, Vinyl
Fireplaces Number No Fireplace
Fireplaces Type None
Fireplace No
Window Features Double Pane Windows
SPA None
Laundry WshrDry HookUp Only
Exterior
Exterior Feature Patio
Garage Spaces 2.0
Garage Description 2.0
Fence Block
Pool None
Community Features Playground, Biking/Walking Path
Utilities Available SRP
Amenities Available Management
Waterfront No
Roof Type Tile
Private Pool No
Building
Lot Description Gravel/Stone Front, Grass Back
Story 1
Builder Name Unknown
Sewer Public Sewer
Water City Water
Architectural Style Spanish
Structure Type Patio
Schools
Elementary Schools Wilson Elementary School - Mesa
Middle Schools Taylor Junior High School
High Schools Mesa High School
School District Mesa Unified District
Others
HOA Name Hampton Place
HOA Fee Include Maintenance Grounds
Senior Community No
Tax ID 140-54-167
Ownership Fee Simple
Acceptable Financing Conventional, FHA, VA Loan
Horse Property N
Listing Terms Conventional, FHA, VA Loan
Financing Conventional
Read Less Info
Want to know what your home might be worth? Contact us for a FREE valuation!

Our team is ready to help you sell your home for the highest possible price ASAP

Copyright 2024 Arizona Regional Multiple Listing Service, Inc. All rights reserved.
Bought with Affinity Home Assets LLC
GET MORE INFORMATION

REALTOR® | Lic# BR632845000






