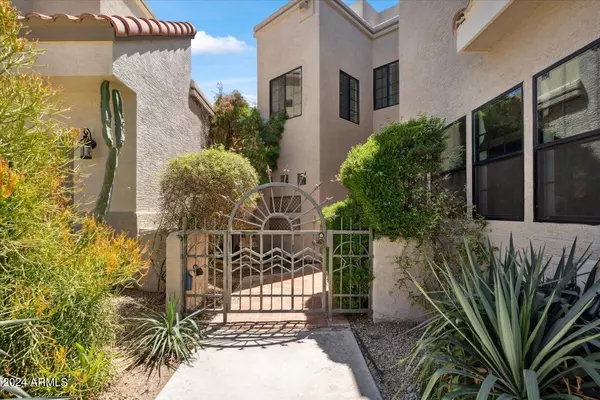$715,000
$725,000
1.4%For more information regarding the value of a property, please contact us for a free consultation.
2 Beds
2.5 Baths
1,819 SqFt
SOLD DATE : 05/17/2024
Key Details
Sold Price $715,000
Property Type Townhouse
Sub Type Townhouse
Listing Status Sold
Purchase Type For Sale
Square Footage 1,819 sqft
Price per Sqft $393
Subdivision Los Portones Townhomes Lot 1-103 Tr A-L
MLS Listing ID 6694111
Sold Date 05/17/24
Bedrooms 2
HOA Fees $174/mo
HOA Y/N Yes
Originating Board Arizona Regional Multiple Listing Service (ARMLS)
Year Built 1988
Annual Tax Amount $2,374
Tax Year 2023
Lot Size 4,682 Sqft
Acres 0.11
Property Description
Elegance and charm exude in this beautiful pied-de-terre. Light and bright! Perfectly upgraded with high end stainless steel appliances, rustic beams, tile and hardwood floors. This home boasts over $100k in upgrades since purchasing in 2020 including a primary bath remodel and new windows . There are two primary suites, one up and one downstairs, a dining area with a big picture window opening up to a lush natural open space, a delightful sitting area in the kitchen which could be a breakfast area. Enjoy the privacy of your back patio which includes a built-in spa and BBQ grill. Close to the community pool. Within walking distance to restaurants, shops and minutes to the 101 Fwy. Enchanting! Great as a primary residence, 2nd home or a rental. Furniture is available separately
Location
State AZ
County Maricopa
Community Los Portones Townhomes Lot 1-103 Tr A-L
Direction North on Scottsdale Rd, East on Pinnacle Peak Rd, N on Los Portones to gate. Through gate to second gate on right. Through gate, right to home on right.
Rooms
Other Rooms Family Room
Master Bedroom Upstairs
Den/Bedroom Plus 2
Separate Den/Office N
Interior
Interior Features Master Downstairs, Upstairs, Fire Sprinklers, Vaulted Ceiling(s), Kitchen Island, Pantry, 2 Master Baths, Double Vanity, Separate Shwr & Tub, High Speed Internet, Granite Counters
Heating Electric
Cooling Refrigeration, Ceiling Fan(s)
Flooring Wood
Fireplaces Type 1 Fireplace, Family Room
Fireplace Yes
Window Features Double Pane Windows,Tinted Windows
SPA Heated,Private
Exterior
Exterior Feature Balcony, Patio, Private Street(s), Built-in Barbecue
Garage Spaces 2.0
Garage Description 2.0
Fence Wrought Iron
Pool None
Community Features Gated Community, Community Pool Htd, Biking/Walking Path
Utilities Available Propane
Amenities Available Management
Waterfront No
Roof Type Tile
Private Pool No
Building
Lot Description Corner Lot, Gravel/Stone Front, Gravel/Stone Back, Natural Desert Front
Story 2
Builder Name Unknown
Sewer Public Sewer
Water City Water
Structure Type Balcony,Patio,Private Street(s),Built-in Barbecue
Schools
Elementary Schools Grayhawk Elementary School
Middle Schools Mountain Trail Middle School
High Schools Pinnacle High School
School District Paradise Valley Unified District
Others
HOA Name Los Portones
HOA Fee Include Maintenance Grounds,Front Yard Maint
Senior Community No
Tax ID 212-05-057
Ownership Fee Simple
Acceptable Financing Conventional
Horse Property N
Listing Terms Conventional
Financing Cash
Read Less Info
Want to know what your home might be worth? Contact us for a FREE valuation!

Our team is ready to help you sell your home for the highest possible price ASAP

Copyright 2024 Arizona Regional Multiple Listing Service, Inc. All rights reserved.
Bought with HomeSmart Lifestyles
GET MORE INFORMATION

REALTOR® | Lic# BR632845000






