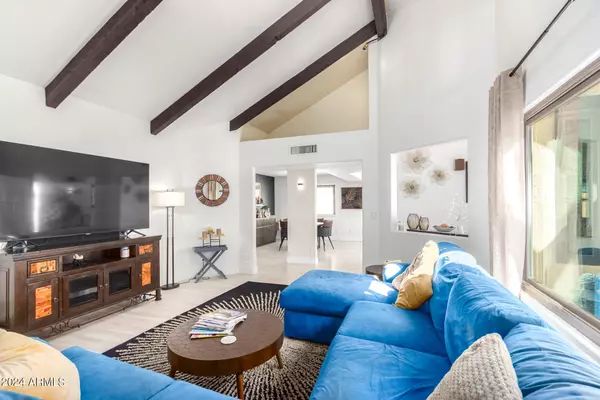$524,900
$524,900
For more information regarding the value of a property, please contact us for a free consultation.
3 Beds
2 Baths
2,068 SqFt
SOLD DATE : 05/07/2024
Key Details
Sold Price $524,900
Property Type Single Family Home
Sub Type Single Family - Detached
Listing Status Sold
Purchase Type For Sale
Square Footage 2,068 sqft
Price per Sqft $253
Subdivision Old Mesa Villas Amd
MLS Listing ID 6679476
Sold Date 05/07/24
Style Ranch
Bedrooms 3
HOA Fees $19/qua
HOA Y/N Yes
Originating Board Arizona Regional Multiple Listing Service (ARMLS)
Year Built 1984
Annual Tax Amount $1,707
Tax Year 2023
Lot Size 5,645 Sqft
Acres 0.13
Property Description
Your quest for the perfect home ends here! Welcome to this stunning corner lot property nestled in the charming Old Mesa Villas community. Step into the enchanting California-style Spanish Hacienda and prepare to be amazed.
Begin your journey of relaxation and enjoyment in the private courtyard, where a refreshing play pool awaits under the sun-drenched skies. As you enter the home, you'll be greeted by a captivating interior boasting new wood-look laminate flooring, a beautifully tiled entryway, vaulted ceilings with exposed beams, elegant archways, and a designer palette that exudes warmth and sophistication.
Entertain with ease in the spacious living room, featuring a wood-burning beehive fireplace that adds a touch of rustic charm. CLICK MORE The heart of the home lies in the chef's kitchen, meticulously redesigned with top-of-the-line stainless-steel appliances including a 66" Frigidaire Pro, 36" Induction Frigidaire Pro convection range, ASKO dishwasher, and an island with a butcher block countertop. Luxurious white soft-close cabinets, quartz countertops, roll-out pantry shelves, and more make this kitchen a culinary dream come true.
Retreat to the oversized primary suite, where plush carpeting, access to the courtyard, and a newly lavish ensuite bathroom await. Pamper yourself in the spa-like oasis featuring a new vanity with dual sinks, indulge in the separate stand-alone tub, a large walk-in tiled surround shower, and a spacious walk-in closet. The large laundry room offers ample space for storage and folding linens, ensuring convenience and functionality with access to the back side of the yard.
Updates abound throughout the home, including a new main house A/C unit in 2024, a new roof with increased scuffers in 2022, and newer Anderson windows that block out external noise, enhancing comfort and tranquility. While the sellers envisioned this as their forever retirement home, they now seek to be closer to family and grandkids.
Conveniently located near freeway access, shopping, and dining options, this home also offers proximity to Spring Training facilities, making it the perfect spot for baseball enthusiasts to catch games featuring the Chicago Cubs at Sloan Park and the Oakland A's at Hohokam Stadium right here in Mesa.
Don't miss this rare opportunity to make this extraordinary residence your own - schedule your showing today and experience the epitome of Arizona living!
Location
State AZ
County Maricopa
Community Old Mesa Villas Amd
Direction Head south on N Stapley Dr, Turn left onto E McLellan Rd, Turn right onto N Diane St. Property will be on the right.
Rooms
Other Rooms Family Room
Den/Bedroom Plus 3
Ensuite Laundry WshrDry HookUp Only
Separate Den/Office N
Interior
Interior Features Eat-in Kitchen, No Interior Steps, Vaulted Ceiling(s), Kitchen Island, Double Vanity, Full Bth Master Bdrm, Separate Shwr & Tub, High Speed Internet
Laundry Location WshrDry HookUp Only
Heating Electric
Cooling Refrigeration, Ceiling Fan(s)
Flooring Carpet, Laminate, Tile
Fireplaces Type 1 Fireplace, Living Room
Fireplace Yes
SPA None
Laundry WshrDry HookUp Only
Exterior
Exterior Feature Covered Patio(s), Patio, Storage
Garage Dir Entry frm Garage, Electric Door Opener
Garage Spaces 2.0
Garage Description 2.0
Fence Block
Pool Private
Community Features Biking/Walking Path
Utilities Available SRP, SW Gas
Amenities Available Management
Waterfront No
Roof Type Tile,Built-Up
Parking Type Dir Entry frm Garage, Electric Door Opener
Private Pool Yes
Building
Lot Description Corner Lot, Desert Back, Gravel/Stone Front, Gravel/Stone Back, Natural Desert Front
Story 1
Builder Name Unknown
Sewer Public Sewer
Water City Water
Architectural Style Ranch
Structure Type Covered Patio(s),Patio,Storage
Schools
Elementary Schools Edison Elementary School
Middle Schools Kino Junior High School
High Schools Mountain View High School
School District Mesa Unified District
Others
HOA Name Old Mesa Villas
HOA Fee Include Maintenance Grounds
Senior Community No
Tax ID 136-31-285
Ownership Fee Simple
Acceptable Financing Conventional, FHA, VA Loan
Horse Property N
Listing Terms Conventional, FHA, VA Loan
Financing Other
Read Less Info
Want to know what your home might be worth? Contact us for a FREE valuation!

Our team is ready to help you sell your home for the highest possible price ASAP

Copyright 2024 Arizona Regional Multiple Listing Service, Inc. All rights reserved.
Bought with Superlative Realty
GET MORE INFORMATION

REALTOR® | Lic# BR632845000






