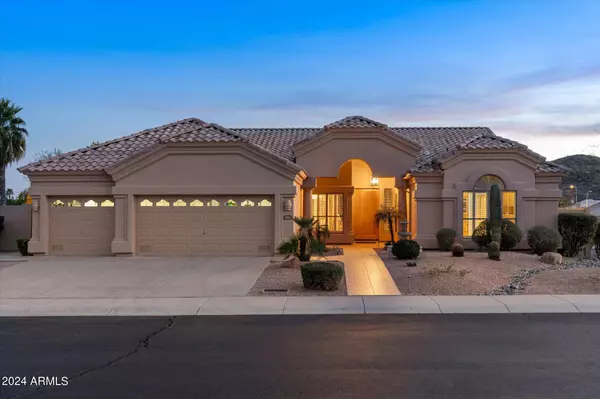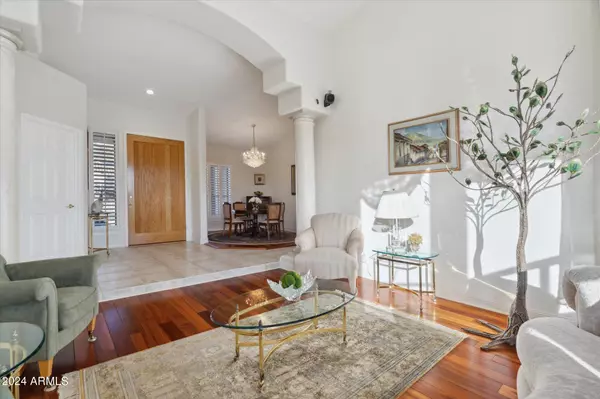$880,000
$899,000
2.1%For more information regarding the value of a property, please contact us for a free consultation.
4 Beds
3 Baths
2,626 SqFt
SOLD DATE : 04/26/2024
Key Details
Sold Price $880,000
Property Type Single Family Home
Sub Type Single Family - Detached
Listing Status Sold
Purchase Type For Sale
Square Footage 2,626 sqft
Price per Sqft $335
Subdivision Foothills Parcel 9F
MLS Listing ID 6656348
Sold Date 04/26/24
Style Ranch
Bedrooms 4
HOA Fees $49
HOA Y/N Yes
Originating Board Arizona Regional Multiple Listing Service (ARMLS)
Year Built 1996
Annual Tax Amount $4,041
Tax Year 2023
Lot Size 0.313 Acres
Acres 0.31
Property Description
Nestled within the exclusive confines of the gated community of Hidden Canyon, this single-level residence is a testament to impeccable maintenance and luxurious living. Boasting a well-designed split floor plan, the home unfolds with elegance yet functionality featuring four bedrooms, three full baths, and an enclosed office ideal for working from home.
The living areas are designed for both comfort and entertaining, with high ceilings, large windows, and tasteful finishes that create an open and inviting ambiance.
The heart of the home, the gourmet kitchen, is a culinary masterpiece. Equipped with high-end appliances, stunning Quartz countertops, ample counter space to include a bar height counter extending the functionality of the kitchen, providing an additional surface for entertaining. It serves as a natural gathering point, allowing hosts to engage with guests while preparing meals. This opens to the great room adorned with cozy fireplace.
The adjoining dining area offers a perfect setting for family meals while the adjacent dining room sets the tone for holiday dining.
The master suite is a sanctuary of luxury, featuring a spacious bedroom, a spa-like ensuite bath, and dreamy closet with custom floor to ceiling built-in cabinetry.
All other bedrooms are generous in size. Two of them are located on the opposite side of the home and share the hall bath while the fourth bedroom has its own wing and private bath.
The enclosed office, bathed in natural light, offers a versatile space and is situated at the front of the home.
The interior finishes of the home are classic and timeless to include the magnificent rich hardwood flooring. You will also appreciate the central vac along with the latest and greatest Nest Thermostat.
The backyard is graced with picturesque mountain views that add a touch of natural beauty to the everyday living experience. Whether you are relaxing under your covered patio, cooking on your outdoor built-in grill, or floating in your sparkling pool, the backyard is where you will spend much of your time. A grassy space for the kids and pets along with a functional side yard are an added bonus. You will certainly relish in the tranquility of the surroundings from the comfort of your own private oasis. And, of course, who doesn't love a 3-car garage!
Living in the gated community of Hidden Canyon means embracing a lifestyle of exclusivity and tranquility. Residents can enjoy the security and privacy of a gated enclave while also reveling in the scenic beauty of the surrounding natural landscape and LOVING the hiking South Mountain just steps away! Kyrene Schools and Desert Vista High School are an added bonus!
Location
State AZ
County Maricopa
Community Foothills Parcel 9F
Direction North on Desert Foothills to 9th Street, right to GATE. Through gate to Desert Flower turn right to property.
Rooms
Other Rooms Great Room
Master Bedroom Split
Den/Bedroom Plus 5
Ensuite Laundry WshrDry HookUp Only
Separate Den/Office Y
Interior
Interior Features Eat-in Kitchen, Breakfast Bar, 9+ Flat Ceilings, Central Vacuum, No Interior Steps, Pantry, Double Vanity, Full Bth Master Bdrm, Separate Shwr & Tub, High Speed Internet, Granite Counters
Laundry Location WshrDry HookUp Only
Heating Electric
Cooling Refrigeration, Programmable Thmstat, Ceiling Fan(s)
Flooring Tile, Wood
Fireplaces Type 1 Fireplace, Family Room
Fireplace Yes
Window Features Double Pane Windows
SPA None
Laundry WshrDry HookUp Only
Exterior
Exterior Feature Covered Patio(s), Patio
Garage Attch'd Gar Cabinets, Electric Door Opener
Garage Spaces 3.0
Garage Description 3.0
Fence Block
Pool Private
Community Features Gated Community
Utilities Available SRP
Amenities Available Management
Waterfront No
View Mountain(s)
Roof Type Tile
Parking Type Attch'd Gar Cabinets, Electric Door Opener
Private Pool Yes
Building
Lot Description Sprinklers In Rear, Sprinklers In Front, Corner Lot, Desert Front, Grass Back, Auto Timer H2O Front, Auto Timer H2O Back
Story 1
Builder Name Pulte Homes
Sewer Public Sewer
Water City Water
Architectural Style Ranch
Structure Type Covered Patio(s),Patio
Schools
Elementary Schools Kyrene De Los Cerritos School
Middle Schools Kyrene Altadena Middle School
High Schools Desert Vista High School
School District Tempe Union High School District
Others
HOA Name Hidden Canyon HOA
HOA Fee Include Maintenance Grounds
Senior Community No
Tax ID 300-97-089
Ownership Fee Simple
Acceptable Financing Conventional, FHA, VA Loan
Horse Property N
Listing Terms Conventional, FHA, VA Loan
Financing Other
Read Less Info
Want to know what your home might be worth? Contact us for a FREE valuation!

Our team is ready to help you sell your home for the highest possible price ASAP

Copyright 2024 Arizona Regional Multiple Listing Service, Inc. All rights reserved.
Bought with eXp Realty
GET MORE INFORMATION

REALTOR® | Lic# BR632845000






