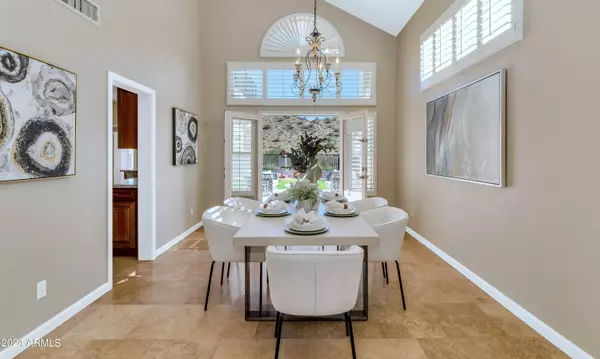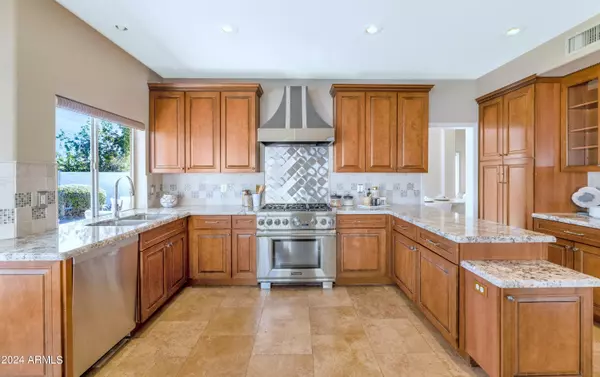$1,076,250
$1,065,000
1.1%For more information regarding the value of a property, please contact us for a free consultation.
4 Beds
3 Baths
3,318 SqFt
SOLD DATE : 04/17/2024
Key Details
Sold Price $1,076,250
Property Type Single Family Home
Sub Type Single Family - Detached
Listing Status Sold
Purchase Type For Sale
Square Footage 3,318 sqft
Price per Sqft $324
Subdivision Diamond Ridge 2
MLS Listing ID 6655122
Sold Date 04/17/24
Bedrooms 4
HOA Fees $176/mo
HOA Y/N Yes
Originating Board Arizona Regional Multiple Listing Service (ARMLS)
Year Built 1989
Annual Tax Amount $5,795
Tax Year 2023
Lot Size 0.269 Acres
Acres 0.27
Property Description
Imagine, your morning coffee on the balcony soaking in the 180 degree mountain views. Those views continue throughout the day from the east & north facing windows. This lovely home has many ideal features besides the panoramic views including a main floor bedroom w/attached bath ideal for guests, office or playroom, jack & jill bath between upstairs bedrooms, primary suite w/sitting area, shower w/rainfall head & body jets, balcony overlooking preserve, laundry/drop zone w/garage & backyard access, exterior paint 2023, expansive travertine tiled patio across entire back of home & no carpet anywhere. Cook a gourmet meal in your chefs kitchen w/6 burner Thermador stove, custom vent hood & backsplash. Serve that meal al fresco off the formal dining room w/french doors. Make this home yours!
Location
State AZ
County Maricopa
Community Diamond Ridge 2
Direction West on Ray Rd to Desert Willow Drive. North on Desert Willow Drive to gate. After gate, the home will be on the right.
Rooms
Other Rooms Loft, Family Room
Master Bedroom Upstairs
Den/Bedroom Plus 5
Separate Den/Office N
Interior
Interior Features Upstairs, Eat-in Kitchen, Soft Water Loop, Vaulted Ceiling(s), Bidet, Double Vanity, Full Bth Master Bdrm, Separate Shwr & Tub, Granite Counters
Heating Electric
Cooling Refrigeration, Programmable Thmstat, Ceiling Fan(s)
Flooring Stone, Wood
Fireplaces Type 1 Fireplace, Family Room
Fireplace Yes
Window Features Double Pane Windows
SPA None
Exterior
Exterior Feature Balcony, Covered Patio(s), Patio
Garage Dir Entry frm Garage, Electric Door Opener
Garage Spaces 3.0
Garage Description 3.0
Fence Block, Wrought Iron
Pool Play Pool, Private
Community Features Gated Community, Pickleball Court(s), Community Spa Htd, Community Spa, Community Pool Htd, Community Pool, Tennis Court(s), Playground, Biking/Walking Path
Utilities Available Propane
Amenities Available Management, Rental OK (See Rmks)
Waterfront No
View Mountain(s)
Roof Type Tile,Rolled/Hot Mop
Parking Type Dir Entry frm Garage, Electric Door Opener
Private Pool Yes
Building
Lot Description Sprinklers In Rear, Sprinklers In Front, Gravel/Stone Front, Gravel/Stone Back, Grass Back, Auto Timer H2O Front, Auto Timer H2O Back
Story 2
Builder Name KNOELL HOMES
Sewer Public Sewer
Water City Water
Structure Type Balcony,Covered Patio(s),Patio
Schools
Elementary Schools Kyrene Monte Vista School
Middle Schools Kyrene Akimel A-Al Middle School
High Schools Desert Vista High School
School District Tempe Union High School District
Others
HOA Name Diamond Ridge II
HOA Fee Include Maintenance Grounds,Street Maint
Senior Community No
Tax ID 301-76-470
Ownership Fee Simple
Acceptable Financing Conventional, FHA, VA Loan
Horse Property N
Listing Terms Conventional, FHA, VA Loan
Financing Cash
Read Less Info
Want to know what your home might be worth? Contact us for a FREE valuation!

Our team is ready to help you sell your home for the highest possible price ASAP

Copyright 2024 Arizona Regional Multiple Listing Service, Inc. All rights reserved.
Bought with Grace Realty Group, LLC
GET MORE INFORMATION

REALTOR® | Lic# BR632845000






