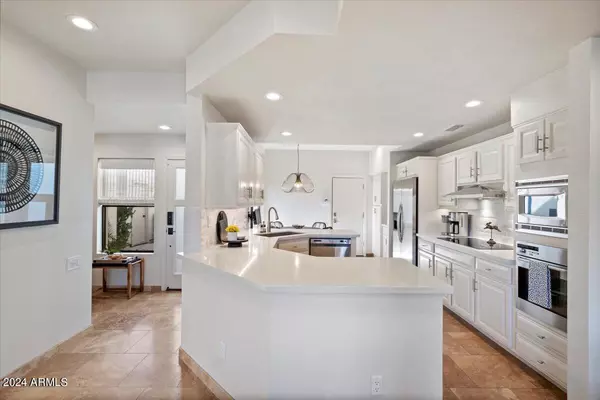$950,000
$1,000,000
5.0%For more information regarding the value of a property, please contact us for a free consultation.
2 Beds
2.5 Baths
1,603 SqFt
SOLD DATE : 04/10/2024
Key Details
Sold Price $950,000
Property Type Townhouse
Sub Type Townhouse
Listing Status Sold
Purchase Type For Sale
Square Footage 1,603 sqft
Price per Sqft $592
Subdivision Pavilions At Gainey Ranch
MLS Listing ID 6666547
Sold Date 04/10/24
Bedrooms 2
HOA Fees $719/mo
HOA Y/N Yes
Originating Board Arizona Regional Multiple Listing Service (ARMLS)
Year Built 1985
Annual Tax Amount $2,819
Tax Year 2023
Lot Size 123 Sqft
Property Description
Experience Luxury Living in this Fabulous Remodeled Gainey Golf Course Townhome with Unparalleled Views and Prime Location in the Pavilions. The Popular Floor Plan features an Open Kitchen that flows into a Spacious Living/Dining Room offering Breathtaking Views of the Golf Course. Enjoy the Comfort of 2 Master Suites with Private Balconies and Master Featuring a Unique 2-Way Fireplace leading into the Bathroom and Private Balconies on each bedroom PLUS LOFT! Indulge in Designer Touches throughout with Extensive Travertine, Quartz, Stainless Steel & Granite. Luxury Resort Style Living in Prestigious Gainey Ranch, Walking Distance to Gainey Village Shops & Community Clubhouse, Fitness Center, Pool/Spa, Tennis Courts and Gated Entry.
Location
State AZ
County Maricopa
Community Pavilions At Gainey Ranch
Direction East on Doubletree Ranch Rd to Gainey Club Dr, North to Gainey ranch Rd, West through the Gate. Turn at the 2nd Subdivision, The Pavilions. Turn Right again and then a quick left. #12 Golf Course.
Rooms
Master Bedroom Split
Den/Bedroom Plus 2
Separate Den/Office N
Interior
Interior Features Upstairs, Eat-in Kitchen, Breakfast Bar, Vaulted Ceiling(s), 3/4 Bath Master Bdrm, Double Vanity, Full Bth Master Bdrm
Heating Electric
Cooling Refrigeration, Ceiling Fan(s)
Flooring Carpet, Stone
Fireplaces Type 2 Fireplace, Two Way Fireplace, Living Room, Master Bedroom
Fireplace Yes
Window Features Skylight(s),Double Pane Windows,Tinted Windows
SPA None
Exterior
Exterior Feature Balcony, Covered Patio(s), Patio
Garage Spaces 2.0
Garage Description 2.0
Fence Block
Pool None
Landscape Description Irrigation Front
Community Features Gated Community, Pickleball Court(s), Community Spa Htd, Community Pool Htd, Guarded Entry, Concierge, Tennis Court(s), Biking/Walking Path, Clubhouse, Fitness Center
Utilities Available APS
Amenities Available Club, Membership Opt, Management, Rental OK (See Rmks)
Waterfront No
Roof Type Tile,Built-Up
Private Pool No
Building
Lot Description Desert Back, Desert Front, On Golf Course, Grass Front, Irrigation Front
Story 2
Builder Name Markland
Sewer Public Sewer
Water City Water
Structure Type Balcony,Covered Patio(s),Patio
Schools
Elementary Schools Cochise Elementary School
Middle Schools Cocopah Middle School
High Schools Chaparral High School
School District Scottsdale Unified District
Others
HOA Name Pavilions
HOA Fee Include Roof Repair,Maintenance Grounds,Street Maint,Front Yard Maint,Roof Replacement,Maintenance Exterior
Senior Community No
Tax ID 175-60-148
Ownership Fee Simple
Acceptable Financing Conventional
Horse Property N
Listing Terms Conventional
Financing Cash
Read Less Info
Want to know what your home might be worth? Contact us for a FREE valuation!

Our team is ready to help you sell your home for the highest possible price ASAP

Copyright 2024 Arizona Regional Multiple Listing Service, Inc. All rights reserved.
Bought with Russ Lyon Sotheby's International Realty
GET MORE INFORMATION

REALTOR® | Lic# BR632845000






