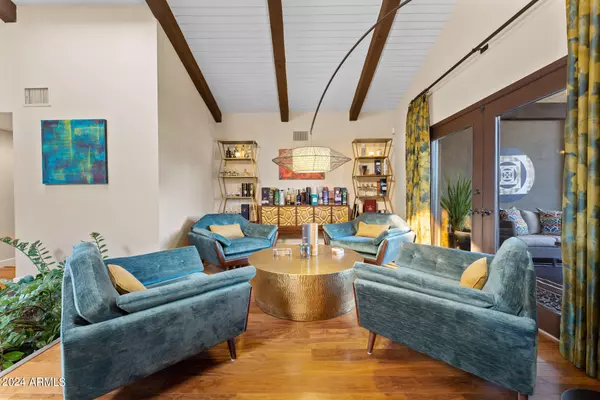$2,350,000
$2,500,000
6.0%For more information regarding the value of a property, please contact us for a free consultation.
4 Beds
5 Baths
5,500 SqFt
SOLD DATE : 03/16/2024
Key Details
Sold Price $2,350,000
Property Type Single Family Home
Sub Type Single Family - Detached
Listing Status Sold
Purchase Type For Sale
Square Footage 5,500 sqft
Price per Sqft $427
Subdivision Equestrian Manor Unit 2 Amd
MLS Listing ID 6666814
Sold Date 03/16/24
Style Contemporary,Spanish
Bedrooms 4
HOA Fees $425/mo
HOA Y/N Yes
Originating Board Arizona Regional Multiple Listing Service (ARMLS)
Year Built 1978
Annual Tax Amount $8,697
Tax Year 2023
Lot Size 0.814 Acres
Acres 0.81
Property Description
Discover the epitome of luxury living in the prestigious 24 hour gated community of Equestrian Manor, located in the heart of Scottsdale. This charming mid-century-feel residence boasts four+ bedrooms and five baths, apx 5,500 SQ Ft of spaces to be creative, relax, and entertain. Upon entering, the expansive and open layout welcomes you with a WOW moment. This home features an incredible kitchen including gas range & a 13' island with prep sink and endless storage. The captivating Eurowind doors of glass effortlessly connect the interior to the outdoors, allowing an abundance of natural light to illuminate all the open spaces. Entertain guests in the chic game/play/movie room off the kitchen, or unwind in the cozy ''Scotch lounge'' offering a refined retreat for the connoisser. Discover the temerature controlled wine room with brick floors, the exercise room, and one of the most flexible floorplans in terms of how rooms can be used. While this home has it all, it presents a unique opportunity for those with a vision. Embrace the chance to make it yours by incorporating up-to-date touches and enhancements. The extra workshop 'Cave' may once have been an additional detached 2 car garage, (per the tax records, which say ''5 car garage''), but the Seller's bought the house this way. The space is cooled, not heated. It would be a delight to transform this already exquisite home into a reflection of your distinct taste and enjoy the Equestrian Manor lifestyle.
Location
State AZ
County Maricopa
Community Equestrian Manor Unit 2 Amd
Direction Live Guard Gate Address: 6201 E. Cactus Rd. Guard will direct you to the home, west side of the neighborhood tucked away in the back. Please give your clients this address.
Rooms
Other Rooms Guest Qtrs-Sep Entrn, ExerciseSauna Room, Separate Workshop, Family Room
Master Bedroom Split
Den/Bedroom Plus 5
Separate Den/Office Y
Interior
Interior Features Eat-in Kitchen, Fire Sprinklers, Vaulted Ceiling(s), Kitchen Island, 2 Master Baths, Double Vanity, Full Bth Master Bdrm, Separate Shwr & Tub, Tub with Jets, High Speed Internet, Granite Counters
Heating Electric
Cooling Refrigeration, Programmable Thmstat
Flooring Tile, Wood
Fireplaces Type 1 Fireplace, Family Room
Fireplace Yes
Window Features Skylight(s),Low Emissivity Windows
SPA None
Exterior
Exterior Feature Circular Drive, Covered Patio(s), Patio, Private Street(s), Private Yard, Built-in Barbecue
Garage Attch'd Gar Cabinets, Dir Entry frm Garage, Electric Door Opener, Separate Strge Area, Permit Required
Garage Spaces 3.0
Garage Description 3.0
Fence Block
Pool Diving Pool, Heated, Private
Community Features Gated Community, Guarded Entry, Biking/Walking Path
Utilities Available City Electric, APS, SW Gas
Amenities Available Management, Rental OK (See Rmks)
Waterfront No
Roof Type Tile,Foam
Parking Type Attch'd Gar Cabinets, Dir Entry frm Garage, Electric Door Opener, Separate Strge Area, Permit Required
Private Pool Yes
Building
Lot Description Sprinklers In Rear, Sprinklers In Front, Desert Back, Desert Front, Grass Back, Auto Timer H2O Front, Auto Timer H2O Back
Story 1
Builder Name Custom 1978
Sewer Sewer in & Cnctd, Public Sewer
Water City Water
Architectural Style Contemporary, Spanish
Structure Type Circular Drive,Covered Patio(s),Patio,Private Street(s),Private Yard,Built-in Barbecue
Schools
Elementary Schools Sequoya Elementary School
Middle Schools Cocopah Middle School
High Schools Chaparral High School
School District Scottsdale Unified District
Others
HOA Name Equestrian Manor Res
HOA Fee Include Other (See Remarks),Street Maint
Senior Community No
Tax ID 167-37-094
Ownership Fee Simple
Acceptable Financing Cash, Conventional
Horse Property N
Listing Terms Cash, Conventional
Financing Cash
Read Less Info
Want to know what your home might be worth? Contact us for a FREE valuation!

Our team is ready to help you sell your home for the highest possible price ASAP

Copyright 2024 Arizona Regional Multiple Listing Service, Inc. All rights reserved.
Bought with HomeSmart
GET MORE INFORMATION

REALTOR® | Lic# BR632845000






