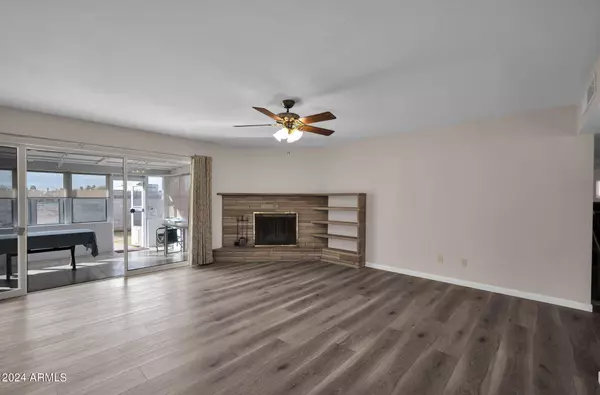$480,000
$480,000
For more information regarding the value of a property, please contact us for a free consultation.
4 Beds
4 Baths
2,091 SqFt
SOLD DATE : 02/29/2024
Key Details
Sold Price $480,000
Property Type Single Family Home
Sub Type Single Family - Detached
Listing Status Sold
Purchase Type For Sale
Square Footage 2,091 sqft
Price per Sqft $229
Subdivision Sherwood Mesa Lots 1-35
MLS Listing ID 6656955
Sold Date 02/29/24
Style Ranch
Bedrooms 4
HOA Y/N No
Originating Board Arizona Regional Multiple Listing Service (ARMLS)
Year Built 1956
Annual Tax Amount $1,099
Tax Year 2023
Lot Size 0.333 Acres
Acres 0.33
Property Description
One of the largest corner lots on the block! Room to add a pool or store your toys with no HOA. 4 bedroom, 4 bathroom, spacious 2 car garage with built in storage. Three of four bathrooms are en-suite. Eat in kitchen with unexpected wainscoting, Butlers Pantry, original/retro copper plated stove top hood with coordinating copper plated cabinet hardware and new copper plated light fixtures. Kitchen also boasts new quartz counter tops, new oven, new dishwasher, and new sink and faucets. Large family room with flagstone wood burning fireplace is adjacent to the formal dining room which leads you out to the spacious Arizona room. Huge laundry room with freestanding utility sink. New LVP flooring throughout. Back yard has RV gate and huge grass area that is watered by irrigation. Plenty of room to store your tools in the tool shed and work in the covered work area that is 40 feet long and 6 feet wide covered with Crane composite corrugated translucent fiberglass siding to protect you from the sun. All new composite RV gate and 3 other walk in gates.
Location
State AZ
County Maricopa
Community Sherwood Mesa Lots 1-35
Direction South on Stapley, East on First, South on Pepper and home is at the end of the street on the right.
Rooms
Other Rooms Family Room, Arizona RoomLanai
Den/Bedroom Plus 4
Separate Den/Office N
Interior
Interior Features Eat-in Kitchen, Full Bth Master Bdrm, High Speed Internet
Heating Electric
Cooling Refrigeration, Ceiling Fan(s)
Flooring Vinyl, Tile
Fireplaces Type 1 Fireplace, Living Room
Fireplace Yes
Window Features Double Pane Windows
SPA None
Exterior
Garage Attch'd Gar Cabinets, Dir Entry frm Garage, RV Gate, RV Access/Parking
Garage Spaces 2.0
Garage Description 2.0
Fence Block
Pool None
Landscape Description Irrigation Back, Flood Irrigation, Irrigation Front
Utilities Available SRP
Amenities Available None
Waterfront No
Roof Type Composition
Parking Type Attch'd Gar Cabinets, Dir Entry frm Garage, RV Gate, RV Access/Parking
Private Pool No
Building
Lot Description Grass Front, Grass Back, Irrigation Front, Irrigation Back, Flood Irrigation
Story 1
Builder Name Castleberry
Sewer Public Sewer
Water City Water
Architectural Style Ranch
Schools
Elementary Schools Hawthorne Elementary School
Middle Schools Kino Junior High School
High Schools Mountain View High School
School District Mesa Unified District
Others
HOA Fee Include No Fees
Senior Community No
Tax ID 138-08-010
Ownership Fee Simple
Acceptable Financing Conventional, FHA, VA Loan
Horse Property N
Listing Terms Conventional, FHA, VA Loan
Financing FHA
Read Less Info
Want to know what your home might be worth? Contact us for a FREE valuation!

Our team is ready to help you sell your home for the highest possible price ASAP

Copyright 2024 Arizona Regional Multiple Listing Service, Inc. All rights reserved.
Bought with My Home Group Real Estate
GET MORE INFORMATION

REALTOR® | Lic# BR632845000






