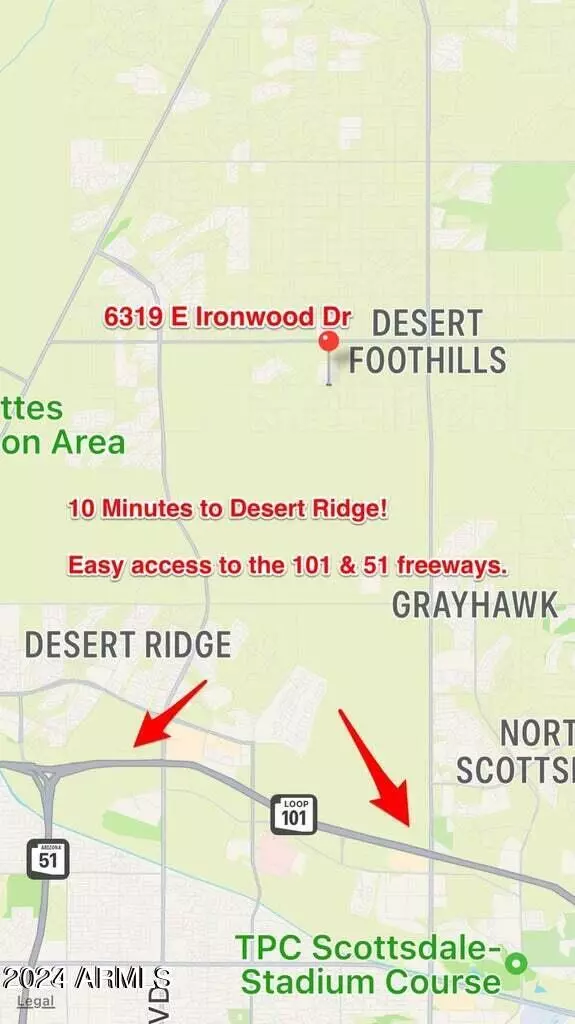$1,850,000
$1,999,000
7.5%For more information regarding the value of a property, please contact us for a free consultation.
5 Beds
3.5 Baths
4,356 SqFt
SOLD DATE : 02/29/2024
Key Details
Sold Price $1,850,000
Property Type Single Family Home
Sub Type Single Family - Detached
Listing Status Sold
Purchase Type For Sale
Square Footage 4,356 sqft
Price per Sqft $424
Subdivision Alterra
MLS Listing ID 6646809
Sold Date 02/29/24
Style Ranch
Bedrooms 5
HOA Fees $75
HOA Y/N Yes
Originating Board Arizona Regional Multiple Listing Service (ARMLS)
Year Built 1999
Annual Tax Amount $3,984
Tax Year 2023
Lot Size 0.764 Acres
Acres 0.76
Property Description
Located in a boutique gated community on a 0.76 acre lot, this gorgeous luxury home boasts a freshly painted exterior, soaring 12-foot ceilings, solid core 8-foot doors, remodeled kitchen & bathrooms, and a stunning backyard with a custom infinity-edge pool & spa. The chef's kitchen features modern quartz countertops, huge island, soft-close doors and drawers, walk-in pantry, Subzero refrigerator and Wolf appliances. The primary suite is a sight to behold with an absolutely stunning newly remodeled bathroom & massive walk-in closet. Fantastic location just 5 minutes from the nearest stores and restaurants, easy freeway access, and close to your favorite golf courses. This property is connected to City of Scottsdale water and sewer, and offers low annual property taxes under $4K!
Location
State AZ
County Maricopa
Community Alterra
Direction From Scottsdale Rd, head West on Dynamite. Turn left (south) on 64th St. Pass school and make first right onto Bent Tree Dr. Go through gates, turn left and follow all the way to 3rd house on left.
Rooms
Other Rooms Great Room, Family Room
Master Bedroom Split
Den/Bedroom Plus 5
Separate Den/Office N
Interior
Interior Features Eat-in Kitchen, 9+ Flat Ceilings, Fire Sprinklers, No Interior Steps, Soft Water Loop, Wet Bar, Kitchen Island, Pantry, Double Vanity, Full Bth Master Bdrm, Separate Shwr & Tub, High Speed Internet
Heating Natural Gas
Cooling Refrigeration, Programmable Thmstat, Ceiling Fan(s)
Flooring Carpet, Stone, Tile, Wood
Fireplaces Type 2 Fireplace, Exterior Fireplace, Family Room
Fireplace Yes
Window Features Double Pane Windows
SPA Private
Exterior
Exterior Feature Covered Patio(s), Patio, Built-in Barbecue
Garage Attch'd Gar Cabinets, Dir Entry frm Garage, Electric Door Opener
Garage Spaces 3.0
Garage Description 3.0
Fence Block
Pool Heated, Private
Community Features Gated Community
Utilities Available APS, SW Gas
Amenities Available Management, Rental OK (See Rmks)
Waterfront No
Roof Type Tile,Foam
Accessibility Accessible Door 32in+ Wide
Parking Type Attch'd Gar Cabinets, Dir Entry frm Garage, Electric Door Opener
Private Pool Yes
Building
Lot Description Sprinklers In Rear, Sprinklers In Front, Desert Back, Desert Front, Grass Back, Auto Timer H2O Front, Auto Timer H2O Back
Story 1
Builder Name M&I Homes
Sewer Public Sewer
Water City Water
Architectural Style Ranch
Structure Type Covered Patio(s),Patio,Built-in Barbecue
Schools
Elementary Schools Desert Sun Academy
Middle Schools Sonoran Trails Middle School
High Schools Cactus Shadows High School
School District Cave Creek Unified District
Others
HOA Name Alterra POA
HOA Fee Include Maintenance Grounds,Street Maint
Senior Community No
Tax ID 212-17-020
Ownership Fee Simple
Acceptable Financing Conventional, 1031 Exchange, VA Loan
Horse Property N
Listing Terms Conventional, 1031 Exchange, VA Loan
Financing Conventional
Read Less Info
Want to know what your home might be worth? Contact us for a FREE valuation!

Our team is ready to help you sell your home for the highest possible price ASAP

Copyright 2024 Arizona Regional Multiple Listing Service, Inc. All rights reserved.
Bought with Berkshire Hathaway HomeServices Arizona Properties
GET MORE INFORMATION

REALTOR® | Lic# BR632845000






