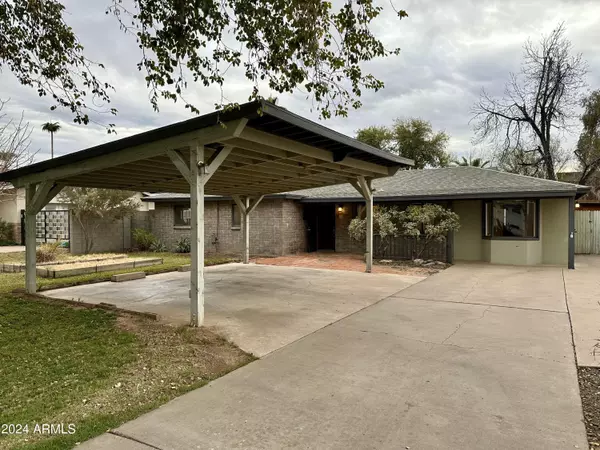$887,000
$899,000
1.3%For more information regarding the value of a property, please contact us for a free consultation.
3 Beds
2 Baths
2,030 SqFt
SOLD DATE : 02/28/2024
Key Details
Sold Price $887,000
Property Type Single Family Home
Sub Type Single Family - Detached
Listing Status Sold
Purchase Type For Sale
Square Footage 2,030 sqft
Price per Sqft $436
Subdivision East Citrus Acres Plat B
MLS Listing ID 6660529
Sold Date 02/28/24
Style Ranch
Bedrooms 3
HOA Y/N No
Originating Board Arizona Regional Multiple Listing Service (ARMLS)
Year Built 1954
Annual Tax Amount $2,975
Tax Year 2023
Lot Size 0.334 Acres
Acres 0.33
Property Description
HUGE 1/3 ACRE LOT. Charming 2,030 SF home, 3 bedrooms, 2 baths, in highly sought after Arcadia neighborhood. Move-in ready or renovate to your dream home. Detached 288 SF guest house with bathroom overlooking the pool, not incl. in tax records, has A/C but no heat. Kitchen features granite tile countertops, white cabinets, white appliances (included in sale), gas range, & cast iron sink. Light & bright white interior paint inside. Carpet in family room & bedrooms. 16' tile flooring elsewhere throughout the home. Large, open family room features a wood burning fireplace, with Talavera tile accent. Formal dining room. Separate laundry room with built-in storage, washer & dryer included. Sandblasted block exterior with painted trim. Relax by or in the massive swimming pool. Flood irrigated lot with lush landscaping, citrus grove, as well as fig, pecan, & pomegranate trees. Raised garden beds in the front yard to plant vegetables. Detached 2-car carport. 2 storage sheds. Centrally located, walking/biking distance to local neighborhood gathering places.
Location
State AZ
County Maricopa
Community East Citrus Acres Plat B
Direction From Indian School, go south on 40th St to Osborn, then east to home.
Rooms
Other Rooms Library-Blt-in Bkcse, Guest Qtrs-Sep Entrn, Family Room, BonusGame Room
Guest Accommodations 288.0
Den/Bedroom Plus 5
Separate Den/Office N
Interior
Interior Features Pantry, 3/4 Bath Master Bdrm, High Speed Internet, Granite Counters
Heating Natural Gas
Cooling Refrigeration, Wall/Window Unit(s), Ceiling Fan(s)
Flooring Carpet, Tile, Concrete
Fireplaces Type 1 Fireplace, Fire Pit, Family Room
Fireplace Yes
SPA None
Exterior
Exterior Feature Balcony, Covered Patio(s), Playground, Gazebo/Ramada, Patio, Built-in Barbecue, Separate Guest House
Garage Separate Strge Area, Detached
Carport Spaces 2
Fence Block, Wood
Pool Diving Pool, Private
Landscape Description Flood Irrigation
Community Features Pickleball Court(s), Playground, Biking/Walking Path
Utilities Available SRP, SW Gas
Amenities Available None
Waterfront No
View Mountain(s)
Roof Type Composition
Parking Type Separate Strge Area, Detached
Private Pool Yes
Building
Lot Description Desert Back, Desert Front, Grass Front, Grass Back, Flood Irrigation
Story 1
Builder Name UNKNOWN
Sewer Sewer in & Cnctd, Public Sewer
Water City Water
Architectural Style Ranch
Structure Type Balcony,Covered Patio(s),Playground,Gazebo/Ramada,Patio,Built-in Barbecue, Separate Guest House
Schools
Elementary Schools Tavan Elementary School
Middle Schools Ingleside Middle School
High Schools Arcadia High School
School District Scottsdale Unified District
Others
HOA Fee Include No Fees
Senior Community No
Tax ID 127-15-001
Ownership Fee Simple
Acceptable Financing CTL, Cash, Conventional, FHA, VA Loan
Horse Property N
Listing Terms CTL, Cash, Conventional, FHA, VA Loan
Financing Other
Special Listing Condition Owner/Agent
Read Less Info
Want to know what your home might be worth? Contact us for a FREE valuation!

Our team is ready to help you sell your home for the highest possible price ASAP

Copyright 2024 Arizona Regional Multiple Listing Service, Inc. All rights reserved.
Bought with Launch Powered By Compass
GET MORE INFORMATION

REALTOR® | Lic# BR632845000






