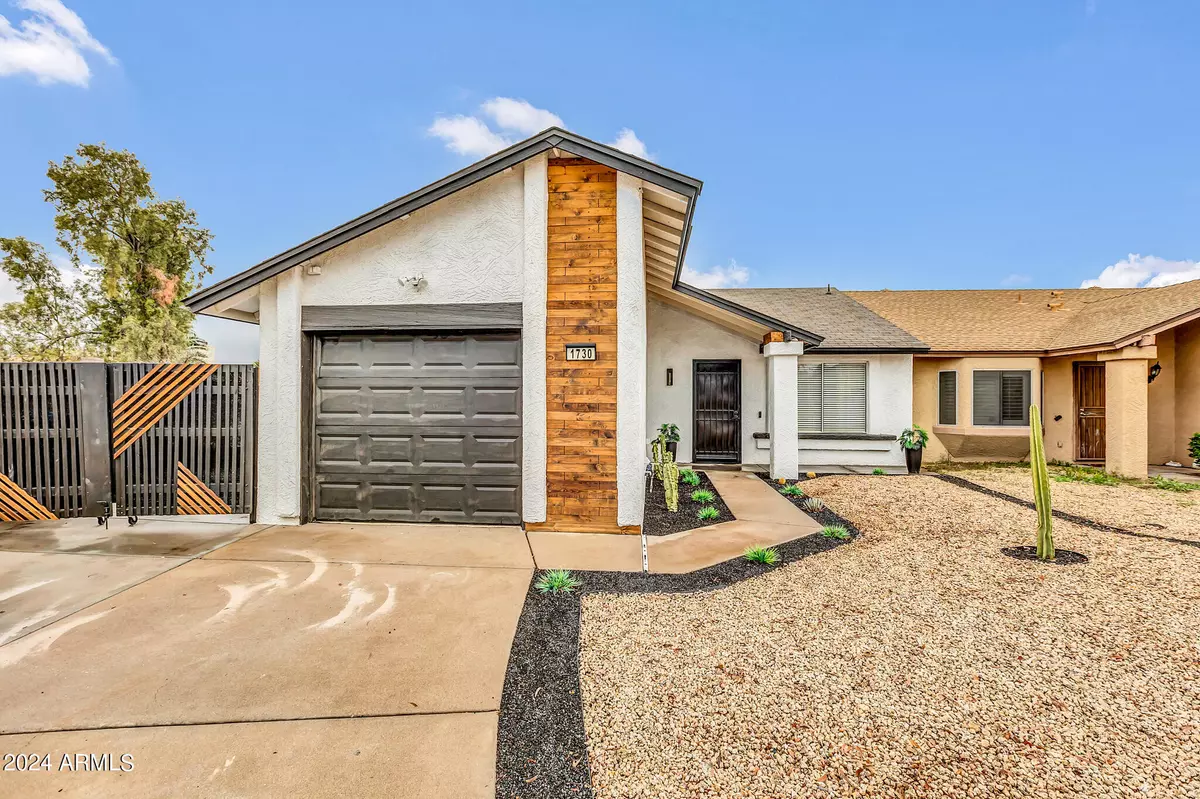$365,000
$389,000
6.2%For more information regarding the value of a property, please contact us for a free consultation.
2 Beds
2 Baths
1,056 SqFt
SOLD DATE : 02/26/2024
Key Details
Sold Price $365,000
Property Type Single Family Home
Sub Type Gemini/Twin Home
Listing Status Sold
Purchase Type For Sale
Square Footage 1,056 sqft
Price per Sqft $345
Subdivision Suncrest Villas East Unit 4
MLS Listing ID 6655109
Sold Date 02/26/24
Bedrooms 2
HOA Y/N No
Year Built 1986
Annual Tax Amount $721
Tax Year 2023
Lot Size 6,114 Sqft
Acres 0.14
Property Sub-Type Gemini/Twin Home
Source Arizona Regional Multiple Listing Service (ARMLS)
Property Description
Check out this incredible customized home in North Phoenix with gorgeous views of Lookout Mountain! This cul-de-sac home is completely renovated from 2022 (Accent Walls, New flooring, landscaping, artificial turf, exterior paint, front door, kitchen cabinets, island, new patio overhang, baseboards, new interior paint, new electrical outlets, censor lights, exposed beams, NEW AC 2023, new hood, new dishwasher, sink, countertops, new hardware, custom doggy door, custom doors, updated bathrooms, shower, led lights & MORE! RV Parking! Ring doorbell, Smart Thermostat & Smart lock convey; Alexa enabled; Generous sized backyard for you to make it your own with plenty of room for a pool. Woodworkers garage. This home is truly unique and is a must-see to truly appreciate the attention to detail!
Location
State AZ
County Maricopa
Community Suncrest Villas East Unit 4
Direction From Cave Creek Road, Head West on Greenway Parkway. Right on 18th St. Left on Grandview. Right into cul-de-sac. Home is straight ahead on your left.
Rooms
Master Bedroom Split
Den/Bedroom Plus 2
Separate Den/Office N
Interior
Interior Features High Speed Internet, Smart Home, Master Downstairs, Eat-in Kitchen, Breakfast Bar, No Interior Steps, Kitchen Island, Pantry, 3/4 Bath Master Bdrm
Heating Electric
Cooling Central Air, Ceiling Fan(s)
Fireplaces Type None
Fireplace No
Appliance Electric Cooktop
SPA None
Laundry Wshr/Dry HookUp Only
Exterior
Exterior Feature Storage
Parking Features RV Access/Parking, RV Gate, Garage Door Opener
Garage Spaces 1.0
Garage Description 1.0
Fence Block, Wood
Pool No Pool
Community Features Near Bus Stop
View Mountain(s)
Roof Type Composition
Porch Covered Patio(s)
Private Pool No
Building
Lot Description Desert Back, Desert Front, Cul-De-Sac, Synthetic Grass Frnt, Synthetic Grass Back
Story 1
Builder Name Unknown
Sewer Public Sewer
Water City Water
Structure Type Storage
New Construction No
Schools
Elementary Schools Aire Libre Elementary School
Middle Schools Aire Libre Elementary School
High Schools North Canyon High School
School District Paradise Valley Unified District
Others
HOA Fee Include No Fees
Senior Community No
Tax ID 214-20-269
Ownership Fee Simple
Acceptable Financing Cash, Conventional, FHA, VA Loan
Horse Property N
Disclosures Seller Discl Avail
Possession Close Of Escrow
Listing Terms Cash, Conventional, FHA, VA Loan
Financing Other
Read Less Info
Want to know what your home might be worth? Contact us for a FREE valuation!

Our team is ready to help you sell your home for the highest possible price ASAP

Copyright 2025 Arizona Regional Multiple Listing Service, Inc. All rights reserved.
Bought with HomeSmart
GET MORE INFORMATION

REALTOR® | Lic# BR632845000






