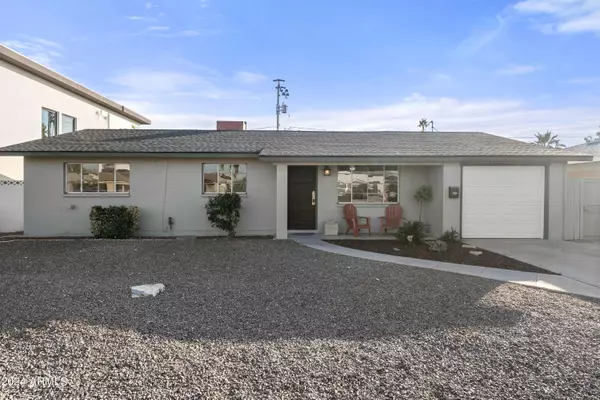$710,000
$750,000
5.3%For more information regarding the value of a property, please contact us for a free consultation.
2 Beds
2 Baths
1,893 SqFt
SOLD DATE : 02/14/2024
Key Details
Sold Price $710,000
Property Type Single Family Home
Sub Type Single Family - Detached
Listing Status Sold
Purchase Type For Sale
Square Footage 1,893 sqft
Price per Sqft $375
Subdivision Southwest Village Unit 6 Lots 117-142
MLS Listing ID 6647827
Sold Date 02/14/24
Style Ranch
Bedrooms 2
HOA Y/N No
Originating Board Arizona Regional Multiple Listing Service (ARMLS)
Year Built 1955
Annual Tax Amount $1,831
Tax Year 2023
Lot Size 6,109 Sqft
Acres 0.14
Property Description
When opportunity knocks - you should answer. Located in coveted Southwest Village, a highly sought-after neighborhood just minutes from everything! This expanded (1893 sf) property has endless potential for someone looking to transform it into their dream home, whether your first, last home an investor for reno, or a builder. Charming rancher, w/ new roof, authentic Saltillo Tiles, updated kitchen & bathrooms, plus a large addition for a dining/den combo. 1 Car Garage and small storage, Homes like these draw buyers who can see the values when recent homes have sold for $2.275M, $1.7M next door!! Location is a draw for great investments for long & short term rentals. No HOA and walking distance to incredible restaurants, night life, world-class shopping at Scottsdale Fashion Square.
Location
State AZ
County Maricopa
Community Southwest Village Unit 6 Lots 117-142
Direction From Indian School and 68th Street, go south to 2nd St., west to property on the south side.
Rooms
Other Rooms Great Room, Family Room
Master Bedroom Downstairs
Den/Bedroom Plus 2
Separate Den/Office N
Interior
Interior Features Master Downstairs, Eat-in Kitchen, 3/4 Bath Master Bdrm, High Speed Internet, Granite Counters
Heating Electric
Cooling Refrigeration, Programmable Thmstat, Ceiling Fan(s)
Flooring Carpet, Tile
Fireplaces Number No Fireplace
Fireplaces Type None
Fireplace No
SPA None
Exterior
Exterior Feature Storage
Garage Electric Door Opener
Garage Spaces 1.0
Garage Description 1.0
Fence Block
Pool None
Utilities Available APS
Amenities Available None
Waterfront No
Roof Type Composition
Parking Type Electric Door Opener
Private Pool No
Building
Lot Description Desert Back, Desert Front, Gravel/Stone Front, Grass Back
Story 1
Builder Name unknown
Sewer Public Sewer
Water City Water
Architectural Style Ranch
Structure Type Storage
Schools
Elementary Schools Tavan Elementary School
Middle Schools Ingleside Middle School
High Schools Arcadia High School
School District Scottsdale Unified District
Others
HOA Fee Include No Fees
Senior Community No
Tax ID 130-06-095
Ownership Fee Simple
Acceptable Financing Cash, Conventional, 1031 Exchange, FHA, VA Loan
Horse Property N
Listing Terms Cash, Conventional, 1031 Exchange, FHA, VA Loan
Financing Cash
Read Less Info
Want to know what your home might be worth? Contact us for a FREE valuation!

Our team is ready to help you sell your home for the highest possible price ASAP

Copyright 2024 Arizona Regional Multiple Listing Service, Inc. All rights reserved.
Bought with Russ Lyon Sotheby's International Realty
GET MORE INFORMATION

REALTOR® | Lic# BR632845000






