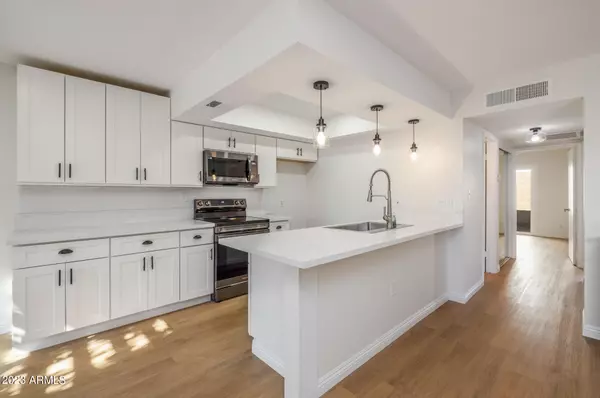$353,999
$349,999
1.1%For more information regarding the value of a property, please contact us for a free consultation.
2 Beds
2 Baths
913 SqFt
SOLD DATE : 01/10/2024
Key Details
Sold Price $353,999
Property Type Townhouse
Sub Type Townhouse
Listing Status Sold
Purchase Type For Sale
Square Footage 913 sqft
Price per Sqft $387
Subdivision Sugar Mill
MLS Listing ID 6629389
Sold Date 01/10/24
Bedrooms 2
HOA Fees $225/mo
HOA Y/N Yes
Originating Board Arizona Regional Multiple Listing Service (ARMLS)
Year Built 1982
Annual Tax Amount $568
Tax Year 2023
Lot Size 835 Sqft
Acres 0.02
Property Description
Welcome to this fully renovated condo located in the desirable Lower Arcadia! With 2 bedrooms, 2 bathrooms, a fireplace, and a charming private patio area, this condo will not disappoint! This condo has been upgraded from the top to bottom boasting countertops, cabinets, flooring, bathrooms, and the sliding door that are all new! The kitchen is beautiful with modern white 36'' cabinets, new stainless-steel appliances, Quartz countertops, and pendant lighting over the breakfast bar. Plus, a new Samsung refrigerator that is being installed! The neutral wood look flooring gives this condo a clean contemporary aesthetic that is perfect for any design style. The great room offers a beverage refrigerator, a corner fireplace, and a ceiling fan! The primary suite is move-in ready with a ceiling fan and an ensuite bathroom with a tiled shower and stylish mirror. Bedroom 2 is spotless! The washer and dryer convey. Do not miss out on this lovely condo!
This condo is in a prime location close to freeways, Biltmore shopping, entertainment, and much more!
Location
State AZ
County Maricopa
Community Sugar Mill
Direction GPS will mostly likely take you to the wrong complex please see picture of the directions 1st photo in the listing
Rooms
Other Rooms Great Room
Den/Bedroom Plus 2
Separate Den/Office N
Interior
Interior Features Eat-in Kitchen, 3/4 Bath Master Bdrm
Heating Electric
Cooling Refrigeration
Flooring Laminate
Fireplaces Type Gas
Fireplace Yes
SPA None
Exterior
Exterior Feature Patio
Carport Spaces 1
Fence Block
Pool None
Community Features Community Pool
Utilities Available SRP
Amenities Available Other
Waterfront No
Roof Type Composition
Private Pool No
Building
Lot Description Gravel/Stone Back, Grass Front
Story 1
Builder Name Unknown
Sewer Public Sewer
Water City Water
Structure Type Patio
Schools
Elementary Schools Monte Vista Elementary School
Middle Schools Monte Vista Elementary School
High Schools Camelback High School
School District Phoenix Union High School District
Others
HOA Name Sugar Mill
HOA Fee Include Maintenance Grounds
Senior Community No
Tax ID 127-20-144
Ownership Fee Simple
Acceptable Financing Cash, Conventional, 1031 Exchange
Horse Property N
Listing Terms Cash, Conventional, 1031 Exchange
Financing Conventional
Read Less Info
Want to know what your home might be worth? Contact us for a FREE valuation!

Our team is ready to help you sell your home for the highest possible price ASAP

Copyright 2024 Arizona Regional Multiple Listing Service, Inc. All rights reserved.
Bought with Berkshire Hathaway HomeServices Arizona Properties
GET MORE INFORMATION

REALTOR® | Lic# BR632845000






