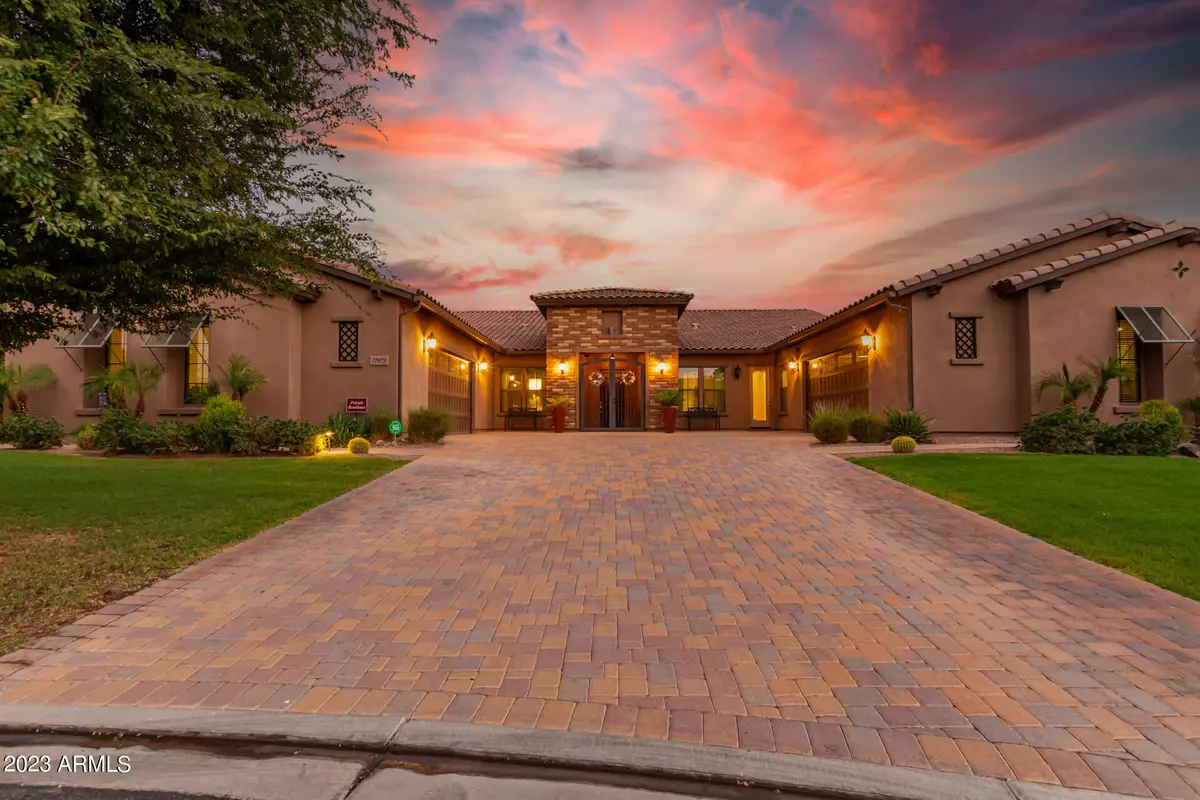$1,550,000
$1,649,000
6.0%For more information regarding the value of a property, please contact us for a free consultation.
4 Beds
4.5 Baths
5,168 SqFt
SOLD DATE : 12/26/2023
Key Details
Sold Price $1,550,000
Property Type Single Family Home
Sub Type Single Family - Detached
Listing Status Sold
Purchase Type For Sale
Square Footage 5,168 sqft
Price per Sqft $299
Subdivision Dorada Estates Amd
MLS Listing ID 6598567
Sold Date 12/26/23
Style Contemporary
Bedrooms 4
HOA Fees $266/qua
HOA Y/N Yes
Originating Board Arizona Regional Multiple Listing Service (ARMLS)
Year Built 2017
Annual Tax Amount $7,190
Tax Year 2022
Lot Size 0.788 Acres
Acres 0.79
Property Description
Step into unparalleled luxury at 17973 E Bronco Drive in the gated Dorada Estates by Toll Brothers. With 5,168 sq ft of artful design, this residence features 4 spacious bedrooms, 5 opulent baths, and a game room ready to entertain. The open floor plan guides you effortlessly from the grand foyer to a kitchen designed for a chef—boasting two oversized islands, ideal for hosting. The elegance extends outdoors to a sprawling 34,307 sq ft lot. Revel in the custom pool, unwind in the spa, or dine al fresco with a built-in barbecue. Sharpen your golf skills on your personal putting green. The side yards offer limitless potential for your dreams.The home is equipped with an HD IP security camera system, surround sound system and outside speakers all controlled by smart system. high-end SS appliances w/wall ovens, a walk-in pantry, & a charming breakfast room. Private den w/built-in bookcase, generous size bedrooms, full bathrooms, & walk-in closets. Each room is a work of art! Oversized main bedroom features a private backyard exit & a lavish ensuite. Dual vanities w/a dedicated make-up area, a soaking tub, a glass enclosure rain shower, & a huge walk-in closet. Functionality is not compromised, as additional cabinets are strategically placed in the garage. Sprawling backyard enjoys a covered patio, putting green, two Ramadas, a built-in BBQ, a sparkling pool, a relaxing spa, & a low-care landscape. Don't miss the chance to call this gem your own!
Location
State AZ
County Maricopa
Community Dorada Estates Amd
Direction Head east on Ocotillo Rd, Turn right on 178th St, Turn left on Appaloosa Dr, Continue on 179th Way which turns right and becomes Bronco Dr. Property will be on the left.
Rooms
Other Rooms Great Room, Family Room, BonusGame Room
Master Bedroom Split
Den/Bedroom Plus 6
Ensuite Laundry Wshr/Dry HookUp Only
Separate Den/Office Y
Interior
Interior Features Master Downstairs, Breakfast Bar, 9+ Flat Ceilings, No Interior Steps, Other, Kitchen Island, Double Vanity, Full Bth Master Bdrm, Separate Shwr & Tub, High Speed Internet, Granite Counters
Laundry Location Wshr/Dry HookUp Only
Heating Natural Gas, See Remarks
Cooling Refrigeration, Ceiling Fan(s)
Flooring Carpet, Tile
Fireplaces Type 1 Fireplace, Fire Pit, Family Room, Gas
Fireplace Yes
Window Features Double Pane Windows
SPA Private
Laundry Wshr/Dry HookUp Only
Exterior
Exterior Feature Covered Patio(s), Gazebo/Ramada, Built-in Barbecue
Garage Attch'd Gar Cabinets, Dir Entry frm Garage, Electric Door Opener, Side Vehicle Entry
Garage Spaces 4.0
Garage Description 4.0
Fence Block
Pool Private
Community Features Gated Community, Playground, Biking/Walking Path
Utilities Available SRP, SW Gas
Amenities Available Management
Waterfront No
Roof Type Tile
Parking Type Attch'd Gar Cabinets, Dir Entry frm Garage, Electric Door Opener, Side Vehicle Entry
Private Pool Yes
Building
Lot Description Desert Back, Desert Front, Gravel/Stone Back, Grass Front, Synthetic Grass Back
Story 1
Builder Name TOLL BROTHERS
Sewer Public Sewer
Water City Water
Architectural Style Contemporary
Structure Type Covered Patio(s),Gazebo/Ramada,Built-in Barbecue
Schools
Elementary Schools Desert Mountain Elementary
Middle Schools Newell Barney Middle School
High Schools Dr Camille Casteel High School
School District Chandler Unified District
Others
HOA Name Dorada Estates HOA
HOA Fee Include Maintenance Grounds
Senior Community No
Tax ID 313-21-863
Ownership Fee Simple
Acceptable Financing Cash, Conventional, FHA, VA Loan
Horse Property N
Listing Terms Cash, Conventional, FHA, VA Loan
Financing Cash
Read Less Info
Want to know what your home might be worth? Contact us for a FREE valuation!

Our team is ready to help you sell your home for the highest possible price ASAP

Copyright 2024 Arizona Regional Multiple Listing Service, Inc. All rights reserved.
Bought with West USA Realty
GET MORE INFORMATION

REALTOR® | Lic# BR632845000






