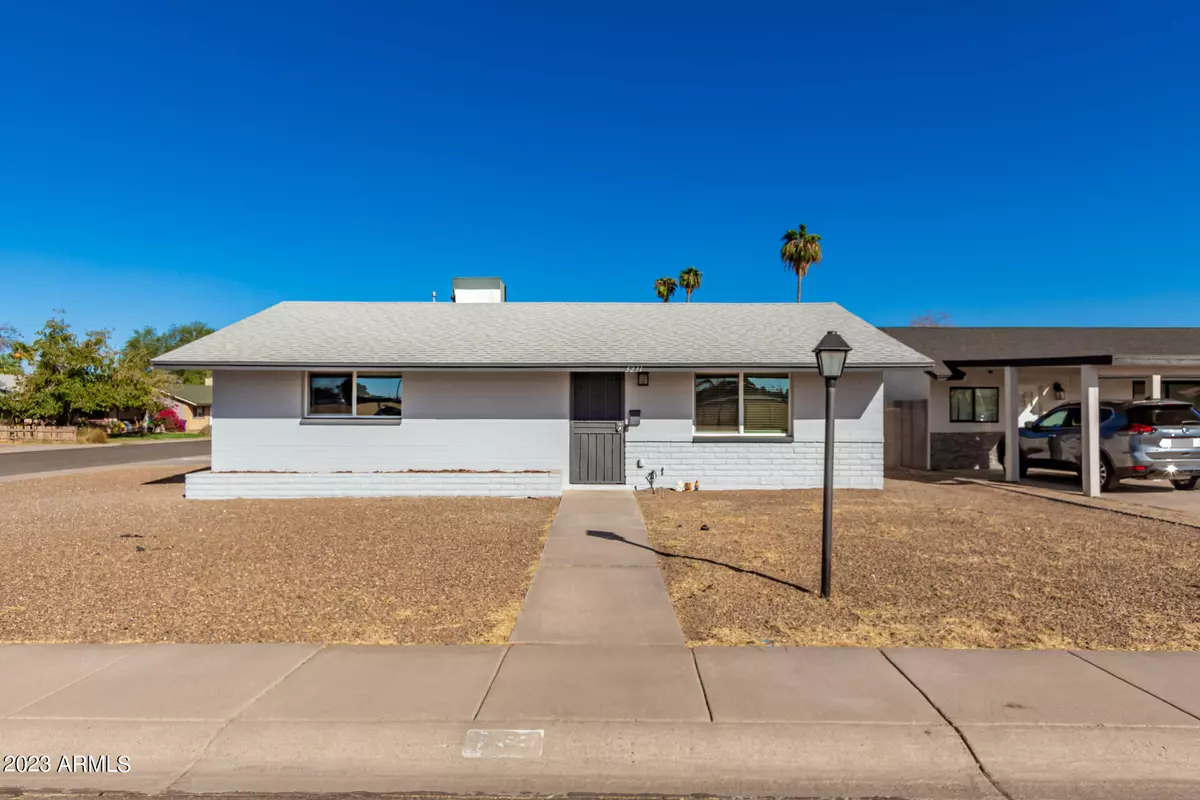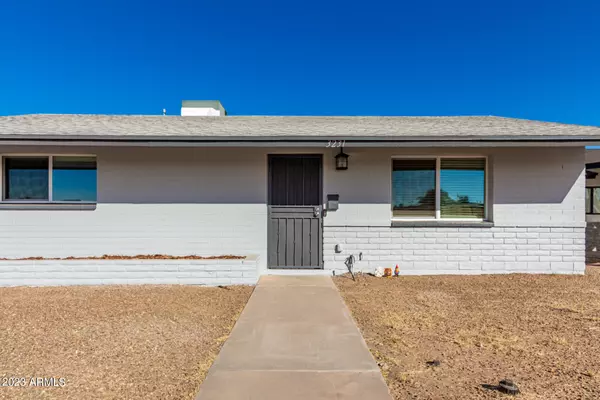$405,000
$399,900
1.3%For more information regarding the value of a property, please contact us for a free consultation.
3 Beds
2 Baths
1,436 SqFt
SOLD DATE : 12/19/2023
Key Details
Sold Price $405,000
Property Type Single Family Home
Sub Type Single Family - Detached
Listing Status Sold
Purchase Type For Sale
Square Footage 1,436 sqft
Price per Sqft $282
Subdivision Peterson Park Plat 3-B
MLS Listing ID 6617095
Sold Date 12/19/23
Style Ranch
Bedrooms 3
HOA Y/N No
Originating Board Arizona Regional Multiple Listing Service (ARMLS)
Year Built 1969
Annual Tax Amount $1,543
Tax Year 2022
Lot Size 6,591 Sqft
Acres 0.15
Property Description
Enter into this beautifully renovated cul-de-sac home situated on a PRIME corner lot! This property displays a no-fuss front yard, carport parking, and an RV gate. Be surprised by a freshly painted interior showcasing wood-look tile & carpet flooring, ceiling fans, window blinds, and recessed lighting. The spacious great room gives a modern feel. Elegant kitchen comes with sparkling stainless steel appliances, white cabinetry adorned with crown moulding, sleek quartz counters, subway tile backsplash, and a center island with a breakfast bar. The quaint primary bedroom has a pristine bathroom with a granite vanity. Secondary bedrooms have bi-folding closets. Lastly, the large backyard is a blank canvas waiting on its new owner's creativity! Seller financing available with 20% down!!!!!
Location
State AZ
County Maricopa
Community Peterson Park Plat 3-B
Direction Head South on S Priest Dr. Right onto W Southern Ave. Turn right. Left to S Harl Ave. Left onto S Harl Ave. Harl Ave turns right and becomes W Inverness Dr. Left onto S Edward Dr.
Rooms
Other Rooms Great Room
Den/Bedroom Plus 3
Ensuite Laundry Wshr/Dry HookUp Only
Separate Den/Office N
Interior
Interior Features Breakfast Bar, No Interior Steps, Kitchen Island, 3/4 Bath Master Bdrm, High Speed Internet
Laundry Location Wshr/Dry HookUp Only
Heating Electric
Cooling Refrigeration, Ceiling Fan(s)
Flooring Carpet, Tile
Fireplaces Number No Fireplace
Fireplaces Type None
Fireplace No
SPA None
Laundry Wshr/Dry HookUp Only
Exterior
Exterior Feature RV Hookup
Garage Side Vehicle Entry
Carport Spaces 1
Fence Block, Wood
Pool None
Utilities Available SRP
Amenities Available None
Waterfront No
Roof Type Composition
Parking Type Side Vehicle Entry
Private Pool No
Building
Lot Description Alley, Corner Lot, Cul-De-Sac, Dirt Back, Gravel/Stone Front
Story 1
Builder Name Unknown
Sewer Public Sewer
Water City Water
Architectural Style Ranch
Structure Type RV Hookup
Schools
Elementary Schools Holdeman Elementary School
Middle Schools Geneva Epps Mosley Middle School
High Schools Tempe High School
School District Tempe Union High School District
Others
HOA Fee Include No Fees
Senior Community No
Tax ID 123-57-296
Ownership Fee Simple
Acceptable Financing Cash, Conventional, FHA, Owner May Carry, VA Loan
Horse Property N
Listing Terms Cash, Conventional, FHA, Owner May Carry, VA Loan
Financing VA
Read Less Info
Want to know what your home might be worth? Contact us for a FREE valuation!

Our team is ready to help you sell your home for the highest possible price ASAP

Copyright 2024 Arizona Regional Multiple Listing Service, Inc. All rights reserved.
Bought with Tierra Bella Realty
GET MORE INFORMATION

REALTOR® | Lic# BR632845000






