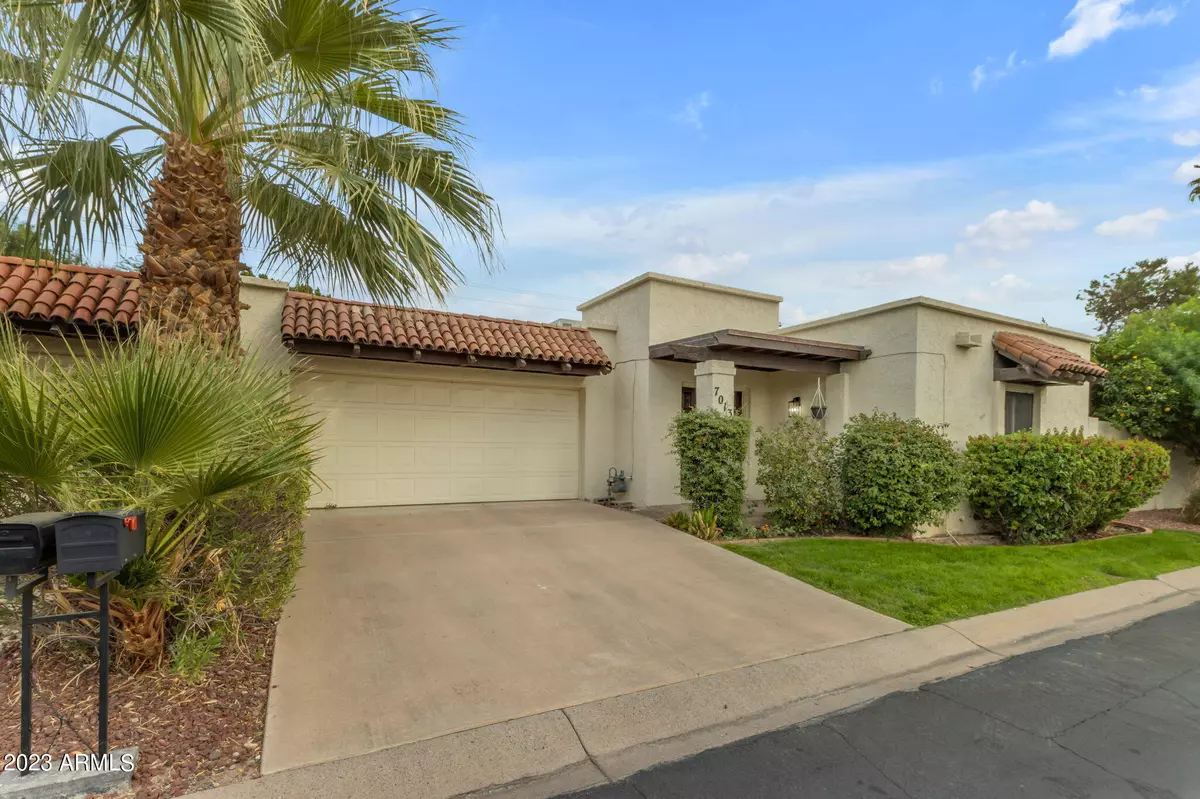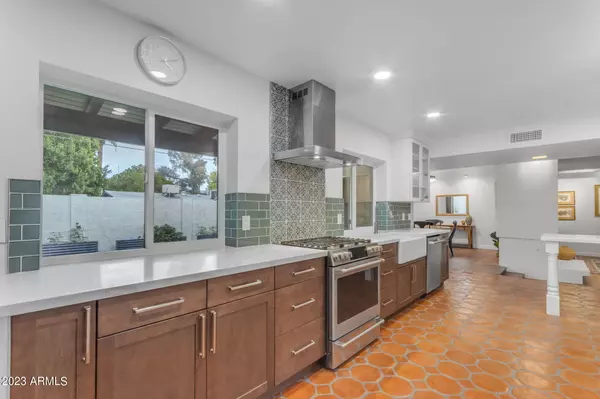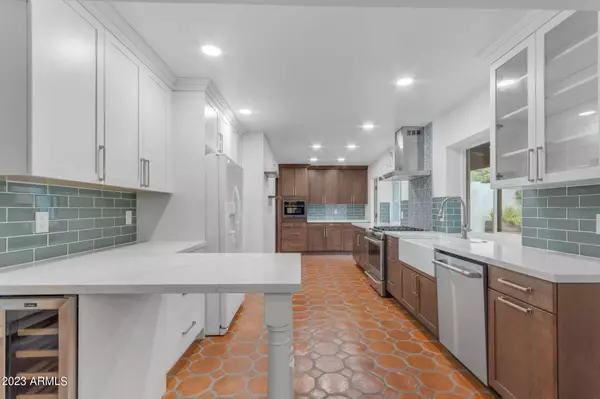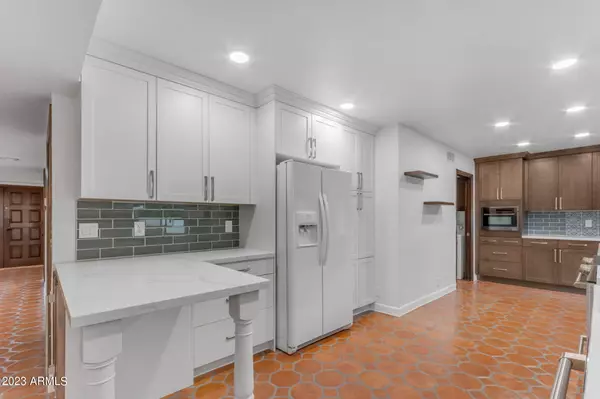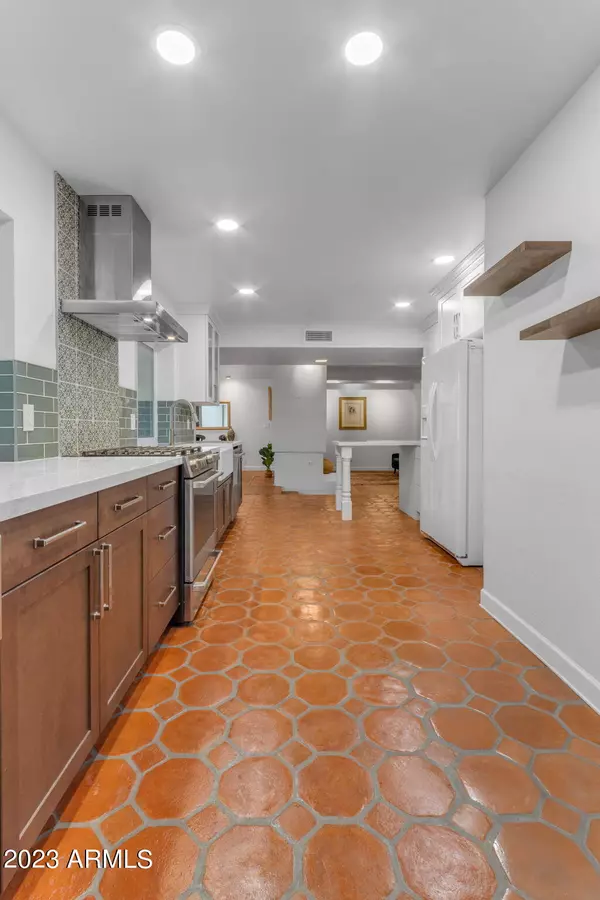$565,000
$575,000
1.7%For more information regarding the value of a property, please contact us for a free consultation.
3 Beds
2 Baths
2,058 SqFt
SOLD DATE : 12/11/2023
Key Details
Sold Price $565,000
Property Type Single Family Home
Sub Type Patio Home
Listing Status Sold
Purchase Type For Sale
Square Footage 2,058 sqft
Price per Sqft $274
Subdivision Marrakech
MLS Listing ID 6631251
Sold Date 12/11/23
Style Ranch,Spanish
Bedrooms 3
HOA Fees $230/mo
HOA Y/N Yes
Year Built 1974
Annual Tax Amount $2,786
Tax Year 2023
Lot Size 4,077 Sqft
Acres 0.09
Property Sub-Type Patio Home
Source Arizona Regional Multiple Listing Service (ARMLS)
Property Description
Welcome to your new home in the charming Marrakech Community, where tranquility meets elegance! This expansive 3-bed, 2-bath residence, spanning over 2000 sq ft, offers a thoughtfully designed layout featuring skylights, a two-way fireplace, and a delightful atrium, creating a serene atmosphere that welcomes you home.
As you enter, be greeted by a living room with a beamed ceiling, perfect for entertaining guests, and a formal dining area exuding sophistication. The culinary dream kitchen boasts beautiful cabinets with crown molding, quartz counters, a stylish tile backsplash, modern recessed lighting, a wine fridge, stainless steel appliances, and a farmhouse sink. The main retreat, strategically split for privacy, offers convenient access to the backyard oasis. Revel in the luxury of a large mirrored closet, a private bathroom with dual sinks, a makeup vanity, and a spacious walk-in closet.
Step outside to the harmonious backyard, featuring lush green grass, a covered patio, and garden beds that add a touch of natural beauty to the landscape.
This unique residence features upgrades throughout, including a renovated kitchen, upgraded windows, and modernized bathrooms, all complemented by high ceilings that add to its distinctive vibe.
Completing the picture is a 2-car garage and lots of storage. Don't miss the opportunity to make this your dream home!
Location
State AZ
County Maricopa
Community Marrakech
Direction Head west on W Glendale Ave, Turn right onto N 10th Dr, Turn right onto N 10th Ave. Property will be on the right.
Rooms
Master Bedroom Split
Den/Bedroom Plus 3
Separate Den/Office N
Interior
Interior Features High Speed Internet, Double Vanity, Breakfast Bar, 9+ Flat Ceilings, Pantry, 3/4 Bath Master Bdrm
Heating Natural Gas
Cooling Central Air, Ceiling Fan(s)
Flooring Laminate, Tile
Fireplaces Type Other, 1 Fireplace, Two Way Fireplace, Living Room
Fireplace Yes
Window Features Skylight(s),Solar Screens,Dual Pane
SPA None
Exterior
Exterior Feature Other
Parking Features Garage Door Opener, Direct Access
Garage Spaces 2.0
Garage Description 2.0
Fence Block
Pool None
Community Features Community Pool, Near Bus Stop, Biking/Walking Path
Roof Type Built-Up,Foam
Porch Covered Patio(s)
Building
Lot Description Sprinklers In Front, Alley, Grass Front, Grass Back
Story 1
Builder Name UNK
Sewer Public Sewer
Water City Water
Architectural Style Ranch, Spanish
Structure Type Other
New Construction No
Schools
Elementary Schools Orangewood School
Middle Schools Orangewood School
High Schools Washington High School
School District Glendale Union High School District
Others
HOA Name Marrakech
HOA Fee Include Insurance,Maintenance Grounds,Street Maint,Front Yard Maint
Senior Community No
Tax ID 157-10-084-A
Ownership Fee Simple
Acceptable Financing Cash, Conventional, FHA, VA Loan
Horse Property N
Listing Terms Cash, Conventional, FHA, VA Loan
Financing Cash
Read Less Info
Want to know what your home might be worth? Contact us for a FREE valuation!

Our team is ready to help you sell your home for the highest possible price ASAP

Copyright 2025 Arizona Regional Multiple Listing Service, Inc. All rights reserved.
Bought with Compass
GET MORE INFORMATION
REALTOR® | Lic# BR632845000

