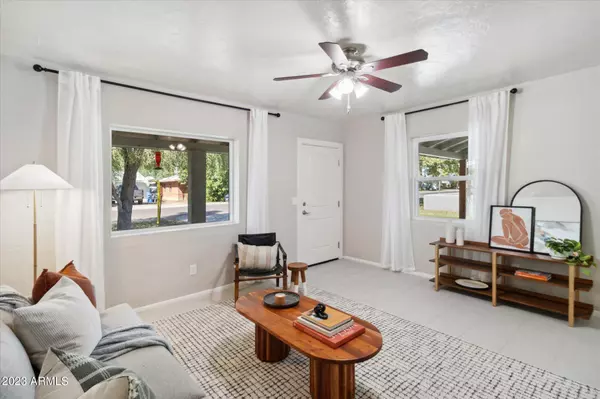$400,000
$390,000
2.6%For more information regarding the value of a property, please contact us for a free consultation.
2 Beds
1 Bath
1,145 SqFt
SOLD DATE : 10/25/2023
Key Details
Sold Price $400,000
Property Type Single Family Home
Sub Type Single Family - Detached
Listing Status Sold
Purchase Type For Sale
Square Footage 1,145 sqft
Price per Sqft $349
Subdivision Olive Manors Lots 1-27, 51-78
MLS Listing ID 6611484
Sold Date 10/25/23
Style Other (See Remarks)
Bedrooms 2
HOA Y/N No
Originating Board Arizona Regional Multiple Listing Service (ARMLS)
Year Built 1949
Annual Tax Amount $1,199
Tax Year 2022
Lot Size 7,410 Sqft
Acres 0.17
Property Description
This historic 1949 home is one for the books! A freshly painted 2 bed, one bath AND an extra flex-space/bonus room with it's own minisplit.
With the new City of Phoenix ordinance passed for ADU/Guest houses, the possibilities are endless.
Kitchen has been remodeled, is modern, with sprawling subway tile on the walls. Tile flows throughout the house, with carpet in the bedrooms.
The backyard is adorned with an RV gate made by a local artist, a matured mulberry tree, and garden planter boxes.
Simple put, this house is really cool, move in ready, and houses in this neighborhood are hard to come by and don't come up for sale often.
So I guess, what are you waiting for? Come check it out!
Location
State AZ
County Maricopa
Community Olive Manors Lots 1-27, 51-78
Direction Use GPS
Rooms
Other Rooms Guest Qtrs-Sep Entrn, BonusGame Room
Master Bedroom Not split
Den/Bedroom Plus 3
Ensuite Laundry Dryer Included, In Garage, Washer Included
Separate Den/Office N
Interior
Interior Features Drink Wtr Filter Sys, Granite Counters
Laundry Location Dryer Included,In Garage,Washer Included
Heating Mini Split, Electric
Cooling Refrigeration, Mini Split, Ceiling Fan(s)
Flooring Carpet, Tile
Fireplaces Number No Fireplace
Fireplaces Type None
Fireplace No
Window Features Vinyl Frame,ENERGY STAR Qualified Windows
SPA None
Laundry Dryer Included, In Garage, Washer Included
Exterior
Exterior Feature Covered Patio(s)
Garage RV Gate
Carport Spaces 2
Fence Block
Pool None
Community Features Near Bus Stop, Historic District, Biking/Walking Path
Utilities Available APS, SW Gas
Amenities Available None
Waterfront No
Roof Type Composition
Accessibility Bath Raised Toilet
Parking Type RV Gate
Private Pool No
Building
Lot Description Grass Front, Grass Back
Story 1
Builder Name Unknown
Sewer Other, Public Sewer
Water City Water
Architectural Style Other (See Remarks)
Structure Type Covered Patio(s)
Schools
Elementary Schools Creighton Elementary School
Middle Schools Loma Linda Elementary School
High Schools Phoenix Union Cyber High School
School District Phoenix Union High School District
Others
HOA Fee Include No Fees
Senior Community No
Tax ID 119-24-018
Ownership Fee Simple
Acceptable Financing Cash, Conventional, FHA, VA Loan
Horse Property N
Listing Terms Cash, Conventional, FHA, VA Loan
Financing Conventional
Read Less Info
Want to know what your home might be worth? Contact us for a FREE valuation!

Our team is ready to help you sell your home for the highest possible price ASAP

Copyright 2024 Arizona Regional Multiple Listing Service, Inc. All rights reserved.
Bought with Good Oak Real Estate
GET MORE INFORMATION

REALTOR® | Lic# BR632845000






