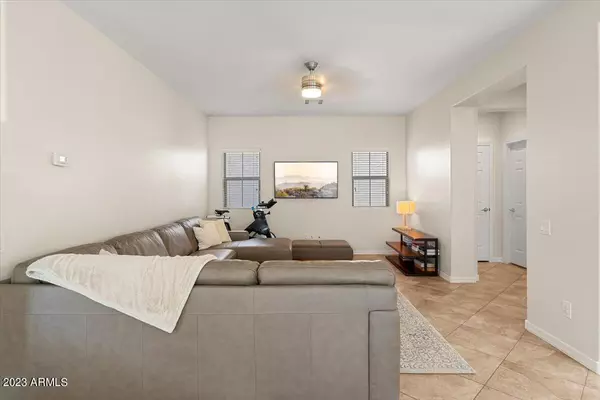$575,000
$600,000
4.2%For more information regarding the value of a property, please contact us for a free consultation.
3 Beds
2.5 Baths
1,874 SqFt
SOLD DATE : 10/12/2023
Key Details
Sold Price $575,000
Property Type Single Family Home
Sub Type Single Family Residence
Listing Status Sold
Purchase Type For Sale
Square Footage 1,874 sqft
Price per Sqft $306
Subdivision Desert Ridge
MLS Listing ID 6605351
Sold Date 10/12/23
Bedrooms 3
HOA Fees $175/mo
HOA Y/N Yes
Year Built 2008
Annual Tax Amount $3,081
Tax Year 2022
Lot Size 2,573 Sqft
Acres 0.06
Property Sub-Type Single Family Residence
Source Arizona Regional Multiple Listing Service (ARMLS)
Property Description
Welcome to Fireside at Desert Ridge, and welcome to this charmer nestled in the heart of the desirable gated enclave! A perfect home for full timers, or lock and leave as a 2nd home, this property is loaded with great features! Like the gourmet kitchen with gas range, large island, huge walk in pantry and upgraded appliance package. Recent updates include newer flooring throughout, newer water heater, new HVAC, new fixtures throughout and more! The most desirable plan also features the rare split two car garage, offering a LOT more space! The perfect location siding the lush greenbelt is icing on the cake! Desert Ridge is the place to be, world class shopping and dining, walking trails, parks, highly ranked schools and the award winning Fireside community center just steps away!
Location
State AZ
County Maricopa
Community Desert Ridge
Direction From Tatum Blvd. Head west on Deer Valley Dr toward N 39th Pl, Turn left onto N 39th Pl, Turn left onto E Cat Balue Dr, immediately through the gate Property will be on the right.
Rooms
Other Rooms Great Room
Master Bedroom Upstairs
Den/Bedroom Plus 4
Separate Den/Office Y
Interior
Interior Features High Speed Internet, Granite Counters, Double Vanity, Upstairs, Eat-in Kitchen, Breakfast Bar, Kitchen Island, Pantry, Full Bth Master Bdrm
Heating Natural Gas
Cooling Central Air, Ceiling Fan(s), Programmable Thmstat
Flooring Laminate, Tile
Fireplaces Type None
Fireplace No
Window Features Solar Screens,Dual Pane
SPA None
Exterior
Exterior Feature Private Yard
Parking Features Garage Door Opener, Direct Access
Garage Spaces 2.0
Garage Description 2.0
Fence Block
Pool No Pool
Community Features Golf, Pickleball, Community Spa, Community Spa Htd, Community Pool Htd, Community Pool, Tennis Court(s), Playground, Biking/Walking Path, Fitness Center
Roof Type Tile
Private Pool No
Building
Story 2
Builder Name Pulte
Sewer Public Sewer
Water City Water
Structure Type Private Yard
New Construction No
Schools
Elementary Schools Fireside Elementary School
Middle Schools Explorer Middle School
High Schools Pinnacle High School
School District Paradise Valley Unified District
Others
HOA Name Fireside HOA
HOA Fee Include Maintenance Grounds
Senior Community No
Tax ID 212-47-497
Ownership Fee Simple
Acceptable Financing Cash, Conventional, FHA, VA Loan
Horse Property N
Listing Terms Cash, Conventional, FHA, VA Loan
Financing Other
Read Less Info
Want to know what your home might be worth? Contact us for a FREE valuation!

Our team is ready to help you sell your home for the highest possible price ASAP

Copyright 2025 Arizona Regional Multiple Listing Service, Inc. All rights reserved.
Bought with Keller Williams Arizona Realty
GET MORE INFORMATION
REALTOR® | Lic# BR632845000






