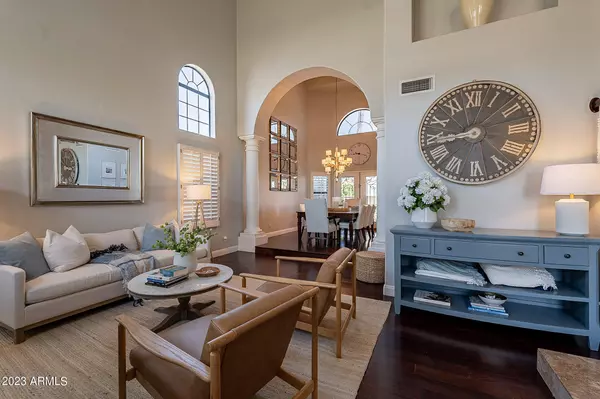$1,200,000
$1,249,000
3.9%For more information regarding the value of a property, please contact us for a free consultation.
4 Beds
3.5 Baths
4,722 SqFt
SOLD DATE : 09/27/2023
Key Details
Sold Price $1,200,000
Property Type Single Family Home
Sub Type Single Family - Detached
Listing Status Sold
Purchase Type For Sale
Square Footage 4,722 sqft
Price per Sqft $254
Subdivision Harbor Island Amd Lot 1-108 Tr A-I
MLS Listing ID 6554564
Sold Date 09/27/23
Style Other (See Remarks)
Bedrooms 4
HOA Fees $16
HOA Y/N Yes
Originating Board Arizona Regional Multiple Listing Service (ARMLS)
Year Built 1994
Annual Tax Amount $8,069
Tax Year 2022
Lot Size 0.260 Acres
Acres 0.26
Property Description
Welcome to your new dream home! Imagine waking up and paddle boarding on your own private lake before heading into the office.
This 4,700 square foot basement beauty is located on a private lake with stunning sunset views. Located just 20 minutes from Sky Harbor airport and minutes from world class hiking and mountain biking at South Mountain Preserve this home is truly an oasis in the desert. The open floor plan with soaring ceilings is perfect for entertaining guests. A gourmet kitchen, overlooking the backyard pool, is sure to impress even the most discerning chef. The primary suite is a true oasis, with its own private sitting room and spa-like bathroom. A rare find in Arizona real estate, this home also has a basement that is fully finished.
Location
State AZ
County Maricopa
Community Harbor Island Amd Lot 1-108 Tr A-I
Direction North on 40th Street, Left on Woodland Drive, Right on Lakewood Pkwy, Left on 37th Street, home on corner.
Rooms
Basement Finished
Master Bedroom Upstairs
Den/Bedroom Plus 5
Separate Den/Office Y
Interior
Interior Features Upstairs, Eat-in Kitchen, Pantry, Double Vanity, Full Bth Master Bdrm, Separate Shwr & Tub, Granite Counters
Heating Electric
Cooling Refrigeration, Programmable Thmstat, Ceiling Fan(s)
Flooring Carpet, Tile, Wood
Fireplaces Type 2 Fireplace
Fireplace Yes
Window Features Double Pane Windows
SPA Heated,Private
Exterior
Garage Spaces 3.0
Garage Description 3.0
Fence Block
Pool Diving Pool, Private
Community Features Biking/Walking Path
Utilities Available SRP
Waterfront Yes
View Mountain(s)
Roof Type Tile
Private Pool Yes
Building
Lot Description Corner Lot, Synthetic Grass Frnt, Synthetic Grass Back
Story 2
Builder Name unknown
Sewer Public Sewer
Water City Water
Architectural Style Other (See Remarks)
Schools
Elementary Schools Kyrene De Los Lagos School
Middle Schools Kyrene Akimel A-Al Middle School
High Schools Desert Vista High School
School District Tempe Union High School District
Others
HOA Name Lakewood Community
HOA Fee Include Maintenance Grounds
Senior Community No
Tax ID 301-79-194
Ownership Fee Simple
Acceptable Financing Cash, Conventional, VA Loan
Horse Property N
Listing Terms Cash, Conventional, VA Loan
Financing Conventional
Read Less Info
Want to know what your home might be worth? Contact us for a FREE valuation!

Our team is ready to help you sell your home for the highest possible price ASAP

Copyright 2024 Arizona Regional Multiple Listing Service, Inc. All rights reserved.
Bought with Zion Realty, LLC
GET MORE INFORMATION

REALTOR® | Lic# BR632845000






